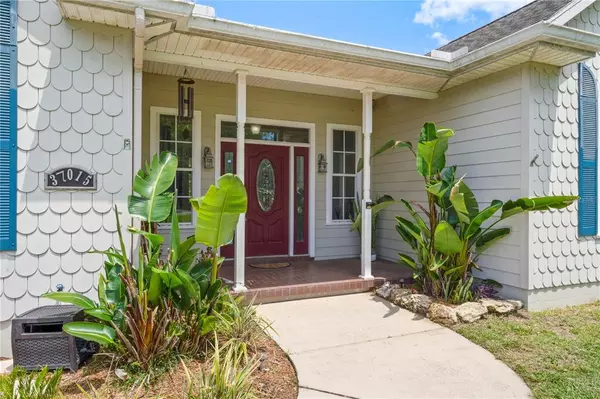$350,000
$354,990
1.4%For more information regarding the value of a property, please contact us for a free consultation.
4 Beds
2 Baths
1,480 SqFt
SOLD DATE : 08/15/2022
Key Details
Sold Price $350,000
Property Type Single Family Home
Sub Type Single Family Residence
Listing Status Sold
Purchase Type For Sale
Square Footage 1,480 sqft
Price per Sqft $236
Subdivision Cane Mill 2 Sub
MLS Listing ID T3368748
Sold Date 08/15/22
Bedrooms 4
Full Baths 2
Construction Status Appraisal,Financing,Inspections
HOA Y/N No
Originating Board Stellar MLS
Year Built 2005
Annual Tax Amount $2,307
Lot Size 0.490 Acres
Acres 0.49
Lot Dimensions irregular
Property Description
Back on Market! Buyer wasn't able to close in a reasonable time. Extraordinary 4/2/2 Dade City home. This home sits on a 1/2 acre with no deed restrictions, HOA or CDD. Amazing features include 4 bedrooms, one of the rooms is currently set up as a Den but can easily be converted into a 4th bedroom / Nursery. This home is filled lots of natural light, The living room is spacious with high ceiling and French doors that opens to a large screened in and covered lanai. The large open kitchen offers plenty of storage with beautiful maple wood Cabinets and solid counter tops. This open and split floor plan offers spacious bedrooms with high ceilings and plenty of closet storage space. The side entry garage is an oversized garage with high ceilings making it an ideal for extra storage. The half-acre lot provides you with plenty of space to park your toys and enjoy the outdoors in a county setting but still close to everything. Less than 2 miles from Publix, close popular Restaurants, Advent Health Hospital, and historic downtown Dade City! This is a wonder home in a great area waiting for you to make it your own. Call today to schedule you private showing before this one is gone.
Location
State FL
County Pasco
Community Cane Mill 2 Sub
Zoning R2
Rooms
Other Rooms Den/Library/Office
Interior
Interior Features Master Bedroom Main Floor, Open Floorplan, Split Bedroom, Walk-In Closet(s)
Heating Central, Electric
Cooling Central Air
Flooring Carpet, Ceramic Tile, Wood
Furnishings Unfurnished
Fireplace false
Appliance Dishwasher, Disposal, Dryer, Electric Water Heater, Microwave, Range, Refrigerator, Washer
Laundry In Garage
Exterior
Exterior Feature French Doors
Parking Features Driveway, Garage Door Opener, Garage Faces Side
Garage Spaces 2.0
Fence Board, Wood
Utilities Available Cable Connected
Roof Type Shingle
Attached Garage true
Garage true
Private Pool No
Building
Lot Description Irregular Lot, Paved
Story 1
Entry Level One
Foundation Slab
Lot Size Range 1/4 to less than 1/2
Sewer Septic Tank
Water Public
Architectural Style Key West
Structure Type Wood Frame, Wood Siding
New Construction false
Construction Status Appraisal,Financing,Inspections
Schools
Elementary Schools Centennial Elementary-Po
Middle Schools Centennial Middle-Po
High Schools Pasco High-Po
Others
Pets Allowed Yes
Senior Community No
Ownership Fee Simple
Acceptable Financing Cash, Conventional, FHA, USDA Loan, VA Loan
Listing Terms Cash, Conventional, FHA, USDA Loan, VA Loan
Special Listing Condition None
Read Less Info
Want to know what your home might be worth? Contact us for a FREE valuation!

Our team is ready to help you sell your home for the highest possible price ASAP

© 2025 My Florida Regional MLS DBA Stellar MLS. All Rights Reserved.
Bought with ROBERT SLACK LLC
"Molly's job is to find and attract mastery-based agents to the office, protect the culture, and make sure everyone is happy! "





