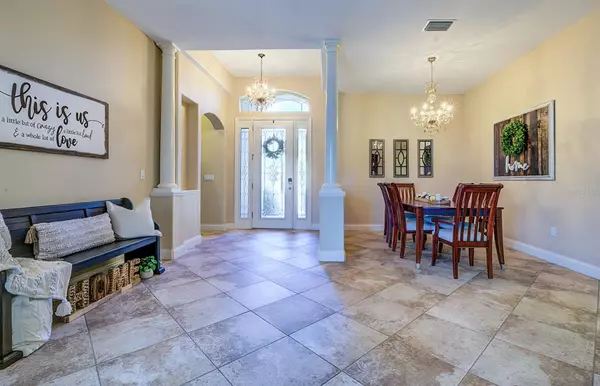$590,000
$549,900
7.3%For more information regarding the value of a property, please contact us for a free consultation.
4 Beds
3 Baths
2,399 SqFt
SOLD DATE : 06/16/2022
Key Details
Sold Price $590,000
Property Type Single Family Home
Sub Type Single Family Residence
Listing Status Sold
Purchase Type For Sale
Square Footage 2,399 sqft
Price per Sqft $245
Subdivision Quail Woods Ph 2
MLS Listing ID T3370930
Sold Date 06/16/22
Bedrooms 4
Full Baths 3
Construction Status Appraisal,Financing,Inspections
HOA Fees $216/qua
HOA Y/N Yes
Year Built 2015
Annual Tax Amount $4,776
Lot Size 9,583 Sqft
Acres 0.22
Property Description
***Showings end at 3pm Sunday 5/8/22, Offers due by 4pm today as well.*** Welcome to your new home in Quail Woods! Built in 2015, this well-kept 4-bedroom, 3-bathroom home offers a highly desirable split floorplan. This home features a massive 3 car garage, NEW sprinkler system, NEW water heater, entire home water softener/filtration system, ceramic tile, and engineered hardwood flooring throughout. As you approach the home, you will take note of the lush tropical landscaping, attractive exterior stonework for curb appeal, stunning stone pavers along the extensive driveway and walkway leading to front door. You are greeted with an extended foyer with coffered ceilings when you enter the home through the wide 8ft double door entrance with decorative glass. Just off the foyer is the spacious master suite that boasts hardwood floors, multiple windows allowing an abundance of natural light, and archway leading to dual walk-in closets, and master bath. In this light and bright oasis, you will enjoy a large soaking garden tub, separate tiled walk-in shower, toilet area, dual vanities with granite countertops, and linen closet. The gourmet kitchen overlooks the great room & dining area and features a split breakfast/coffee/bar area, 42" espresso cabinetry with crown molding, granite countertops, stainless steel appliances, recessed lighting, tile backsplash, island with bar height seating, and closet pantry. The great room is bright and cheerful with huge windows allowing for plenty of light, tray ceiling and sliders that lead to the covered & screened lanai with stone pavers. One secondary bedroom located off the great room has enough space for Queen sized furniture and ample closet space with full bathroom off the hall equipped with nice size walk-in shower - perfect for a mother-in-law or guest suite! The laundry room includes a deep utility sink, washer/dryer that convey, overhead shelving, storage cabinet and exterior door which provides access to the 3-car garage. Two additional bedrooms are adjacent from the laundry area and are separated by a full updated bathroom. Both rooms are amply spacious, with enough of walk-in closet space and heaps of natural light. The private back yard is truly paradise! Fully vinyl fenced with lush St. Augustine grass, concrete landscape boarders, landscape lighting, brick paver patio with enough room for furniture in addition to the brick paver screened in lanai. On the side of the backyard, there is a huge storage area on a concrete pad.
Quail Woods is a quiet & quaint community, gated, and the HOA fee includes basic cable and internet. Conveniently located minutes to I-75, movie theater, dining, parks, Tampa Premium Outlets, Wiregrass Mall, the Grove shopping center which features KRATE at the Grove, an open-air entertainment destination featuring one-of-a-kind retail & restaurant concepts.
Location
State FL
County Pasco
Community Quail Woods Ph 2
Zoning MPUD
Interior
Interior Features Built-in Features, Ceiling Fans(s), Crown Molding, Eat-in Kitchen, High Ceilings, In Wall Pest System, Kitchen/Family Room Combo, Living Room/Dining Room Combo, Open Floorplan, Thermostat, Tray Ceiling(s), Walk-In Closet(s)
Heating Central
Cooling Central Air
Flooring Hardwood, Tile
Fireplace false
Appliance Dishwasher, Disposal, Dryer, Microwave, Range, Range Hood, Refrigerator, Washer, Water Filtration System, Water Softener
Exterior
Exterior Feature Fence, Lighting, Rain Gutters, Sidewalk, Sliding Doors, Storage
Parking Features Driveway
Garage Spaces 3.0
Fence Vinyl
Community Features Deed Restrictions, Gated, Playground, Sidewalks
Utilities Available Cable Available, Electricity Connected, Sewer Connected, Street Lights, Water Connected
Amenities Available Gated, Playground
Roof Type Shingle
Porch Enclosed, Patio, Rear Porch, Screened
Attached Garage true
Garage true
Private Pool No
Building
Lot Description Sidewalk
Story 1
Entry Level One
Foundation Slab
Lot Size Range 0 to less than 1/4
Sewer Public Sewer
Water Public
Structure Type Block, Stucco
New Construction false
Construction Status Appraisal,Financing,Inspections
Schools
Elementary Schools Quail Hollow Elementary-Po
Middle Schools Cypress Creek Middle School
High Schools Cypress Creek High-Po
Others
Pets Allowed Yes
HOA Fee Include Cable TV, Internet
Senior Community No
Ownership Fee Simple
Monthly Total Fees $216
Acceptable Financing Cash, Conventional, FHA, VA Loan
Membership Fee Required Required
Listing Terms Cash, Conventional, FHA, VA Loan
Special Listing Condition None
Read Less Info
Want to know what your home might be worth? Contact us for a FREE valuation!

Our team is ready to help you sell your home for the highest possible price ASAP

© 2024 My Florida Regional MLS DBA Stellar MLS. All Rights Reserved.
Bought with KELLER WILLIAMS TAMPA PROP.
"Molly's job is to find and attract mastery-based agents to the office, protect the culture, and make sure everyone is happy! "





