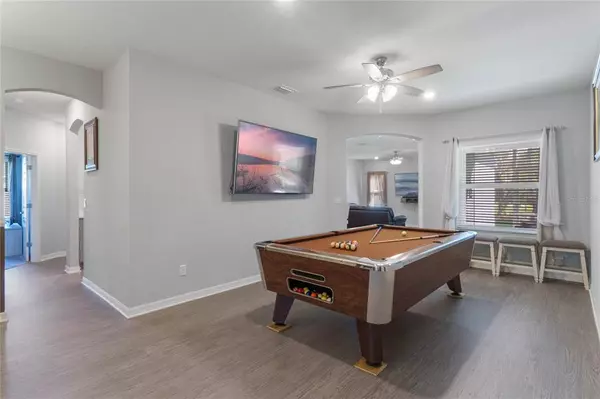$422,000
$400,000
5.5%For more information regarding the value of a property, please contact us for a free consultation.
4 Beds
3 Baths
2,487 SqFt
SOLD DATE : 06/10/2022
Key Details
Sold Price $422,000
Property Type Single Family Home
Sub Type Single Family Residence
Listing Status Sold
Purchase Type For Sale
Square Footage 2,487 sqft
Price per Sqft $169
Subdivision Kingsland Country Estates
MLS Listing ID O6014473
Sold Date 06/10/22
Bedrooms 4
Full Baths 3
Construction Status Other Contract Contingencies
HOA Fees $5/ann
HOA Y/N Yes
Originating Board Stellar MLS
Year Built 2021
Annual Tax Amount $698
Lot Size 0.500 Acres
Acres 0.5
Property Description
Welcome to Ocala and the new community of Kingsland Country Estates at Whispering Pines where you'll find this SINGLE-STORY block constructed home built in 2021 and situated on a HALF-ACRE lot. The 3-way SPLIT floorplan has 4 bedrooms, 3 bathrooms, PLUS a versatile DEN that could be used as an OFFICE or additional bedroom AND a 3-car garage. An expansive foyer provides an abundance of natural light leading to the FORMAL LIVING and DINING AREA. The OPEN KITCHEN overlooks the FAMILY ROOM and features 36" stone gray Shaker-style cabinetry, Silestone solid surface countertops, and stainless steel appliances. Wood-look LUXURY VINYL plank flooring is throughout living areas, kitchen, baths, and laundry room with stain resistant carpet in the bedrooms. A SCREENED-IN PATIO with access from the family room and owners' suite affords year round enjoyment and beautiful views of the FULLY-FENCED backyard. The owners' suite is spacious and private with an elegant tray ceiling and ensuite bathroom with double sink vanity, garden tub, decorative tiled shower, large walk-in closet and water closet. Easy access to outdoor activities, shopping, dining experiences, schools, medical care and LOW HOA DUES!
Location
State FL
County Marion
Community Kingsland Country Estates
Zoning SFR
Rooms
Other Rooms Den/Library/Office
Interior
Interior Features Ceiling Fans(s), Eat-in Kitchen, In Wall Pest System, Kitchen/Family Room Combo, Master Bedroom Main Floor, Solid Surface Counters, Solid Wood Cabinets, Split Bedroom, Thermostat, Tray Ceiling(s), Walk-In Closet(s)
Heating Central
Cooling Central Air
Flooring Carpet, Vinyl
Fireplace false
Appliance Dishwasher, Disposal, Electric Water Heater, Microwave, Range, Refrigerator
Laundry Inside, Laundry Room
Exterior
Exterior Feature Irrigation System
Garage Spaces 3.0
Fence Chain Link, Fenced
Utilities Available Cable Available
Waterfront false
Roof Type Shingle
Attached Garage false
Garage true
Private Pool No
Building
Lot Description Paved, Unincorporated
Entry Level One
Foundation Slab
Lot Size Range 1/2 to less than 1
Builder Name Highland Homes
Sewer Septic Tank
Water Public
Structure Type Block
New Construction false
Construction Status Other Contract Contingencies
Others
Pets Allowed Yes
Senior Community No
Ownership Fee Simple
Monthly Total Fees $5
Acceptable Financing Cash, Conventional, VA Loan
Membership Fee Required Required
Listing Terms Cash, Conventional, VA Loan
Special Listing Condition None
Read Less Info
Want to know what your home might be worth? Contact us for a FREE valuation!

Our team is ready to help you sell your home for the highest possible price ASAP

© 2024 My Florida Regional MLS DBA Stellar MLS. All Rights Reserved.
Bought with PRETTY PENNY PROPERTIES

"Molly's job is to find and attract mastery-based agents to the office, protect the culture, and make sure everyone is happy! "





