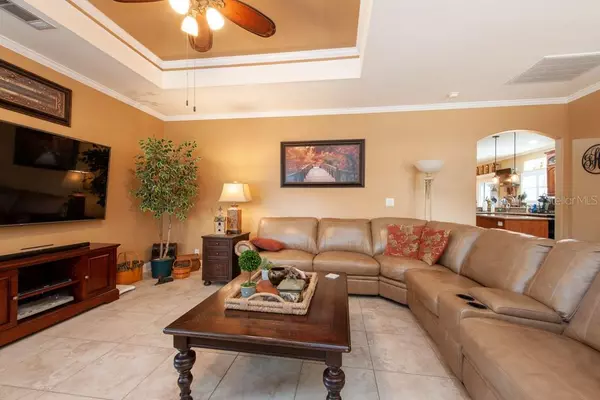$750,000
$725,000
3.4%For more information regarding the value of a property, please contact us for a free consultation.
3 Beds
2 Baths
2,103 SqFt
SOLD DATE : 05/24/2022
Key Details
Sold Price $750,000
Property Type Single Family Home
Sub Type Single Family Residence
Listing Status Sold
Purchase Type For Sale
Square Footage 2,103 sqft
Price per Sqft $356
Subdivision Salem Church Estates
MLS Listing ID T3355610
Sold Date 05/24/22
Bedrooms 3
Full Baths 2
Construction Status No Contingency
HOA Y/N No
Year Built 2007
Annual Tax Amount $5,162
Lot Size 2.210 Acres
Acres 2.21
Property Description
SPECTACULAR 3br/2ba ranch home on SPRAWLING 2.2+ ACRE EQUESTRIAN with POOL/SPA, 2br/1ba apartment/in-law suite, as well a beautiful 2400 sq ft CUSTOM BARN with CEDAR OFFICE and 17 ft ceilings. This home truly blends the best of urban and rural. You'll enjoy this peaceful community and plenty of land for your horses to roam. The main house boasts over 2100 sq ft of living space that is LOADED W/UPGRADES and custom finishes. The gourmet kitchen with beautiful custom cherry wood cabinets features HIGH END BLACK STAINLESS STEEL APPLIANCES, GRANITE counters, center ISLAND, breakfast bar and breakfast nook. This stunning home is loaded with LAVISH FEATURES and IMPECCABLE ARCHITECTURAL DETAILS, including: soaring 10 ft ceilings, durable tile flooring, granite in all the bathrooms, plantation blinds, as well as TRAY CEILINGS. A separate formal living room with tray ceiling and plenty of natural light and a formal dining room with a stunning stone gas fireplace, plenty of space for entertaining with a perfect blend of open and formal space. The master suite features tray ceilings, and luxurious en-suite bath boasting expansive vanity with dual sinks, granite counters, a deep garden tub, and separate shower. The 2 additional bedrooms on the second level are all bright and offer ample space. The OUTDOOR LIVING space is a dream! Step out onto a fully paved and screen enclosed patio that opens to your private Pebble Tec POOL with a spa. The estate also features CUSTOM BUILT 40x60 BARN with 17 floor exposed beam ceiling including an office and restroom with CEDAR WALLS/CEILINGS, an approx. 900sqft, 2 BEDROOM/1 BATH apartment with fully equipped kitchen with granite countertops, cedar cabinets, an island, a living room, and full bath. Possible in-law suite, rental space, or the most amazing mancave or sheshed. You also have a POLE BARN with TACK ROOM and 3 STALLS (2 as washing areas), RV SHED (50 amp), 2ND RV SHED WITH equipment (30 amp), oversized 2-car DETACHED GARAGE. Fully fenced allowing horses to roam freely. Fantastic location just minutes from shopping, restaurants, hospitals, beaches, schools and a short commute to Tampa.
Location
State FL
County Hillsborough
Community Salem Church Estates
Zoning ASC-1
Rooms
Other Rooms Attic, Bonus Room, Breakfast Room Separate, Den/Library/Office, Formal Dining Room Separate, Formal Living Room Separate, Inside Utility
Interior
Interior Features Built-in Features, Ceiling Fans(s), Crown Molding, Eat-in Kitchen, High Ceilings, Master Bedroom Main Floor, Open Floorplan, Solid Wood Cabinets, Split Bedroom, Stone Counters, Tray Ceiling(s), Walk-In Closet(s), Window Treatments
Heating Central
Cooling Central Air
Flooring Hardwood, Tile
Fireplaces Type Decorative, Gas, Other
Fireplace true
Appliance Dishwasher, Electric Water Heater, Microwave, Range, Refrigerator
Laundry Inside, Laundry Room
Exterior
Exterior Feature Fence, French Doors, Lighting, Shade Shutter(s), Sidewalk, Sliding Doors, Storage
Garage Covered, Driveway, Guest, Oversized, Parking Pad, RV Carport, Workshop in Garage
Garage Spaces 2.0
Fence Electric, Vinyl, Wood
Pool Gunite, In Ground, Screen Enclosure
Utilities Available BB/HS Internet Available, Cable Available, Electricity Connected, Fiber Optics, Natural Gas Connected
Waterfront false
View Garden, Pool, Trees/Woods
Roof Type Shingle
Parking Type Covered, Driveway, Guest, Oversized, Parking Pad, RV Carport, Workshop in Garage
Attached Garage false
Garage true
Private Pool Yes
Building
Lot Description Level, Oversized Lot, Pasture, Paved
Story 1
Entry Level One
Foundation Slab
Lot Size Range 2 to less than 5
Sewer Septic Tank
Water Well
Architectural Style Ranch
Structure Type Stucco
New Construction false
Construction Status No Contingency
Schools
Elementary Schools Dover-Hb
Middle Schools Turkey Creek-Hb
High Schools Durant-Hb
Others
Pets Allowed Yes
Senior Community No
Ownership Fee Simple
Acceptable Financing Cash, Conventional, FHA, VA Loan
Horse Property Stable(s)
Listing Terms Cash, Conventional, FHA, VA Loan
Special Listing Condition None
Read Less Info
Want to know what your home might be worth? Contact us for a FREE valuation!

Our team is ready to help you sell your home for the highest possible price ASAP

© 2024 My Florida Regional MLS DBA Stellar MLS. All Rights Reserved.
Bought with RE/MAX ALLIANCE GROUP

"Molly's job is to find and attract mastery-based agents to the office, protect the culture, and make sure everyone is happy! "





