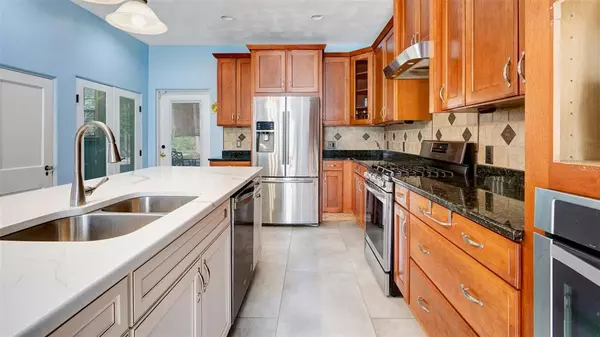$600,000
$599,900
For more information regarding the value of a property, please contact us for a free consultation.
5 Beds
3 Baths
2,548 SqFt
SOLD DATE : 05/26/2022
Key Details
Sold Price $600,000
Property Type Single Family Home
Sub Type Single Family Residence
Listing Status Sold
Purchase Type For Sale
Square Footage 2,548 sqft
Price per Sqft $235
Subdivision The Oaks
MLS Listing ID O6016778
Sold Date 05/26/22
Bedrooms 5
Full Baths 3
Construction Status Appraisal,Financing,Inspections
HOA Y/N No
Year Built 1925
Annual Tax Amount $6,113
Lot Size 0.530 Acres
Acres 0.53
Lot Dimensions 179x130
Property Description
Welcome to 308 W 15th Street! Take a step back in time with this historic Colonial-style "Catalogue Home" by Sears Roebuck. Offering a four-bedroom main house, detached garage with a one-bedroom apartment above, a double lot, and an oversized lap pool, this property has it all! With rich wood flooring, high ceilings, high-profile baseboards, crown molding, and trim, there is no shortage of 1920s charm.
A formal entryway welcomes you home with views of the living room and kitchen framed by arched doorways. The beautifully updated kitchen boasts custom cabinetry, stone countertops, stainless steel appliances, and a gas range. The floorplan includes an interior laundry room and a walk-in pantry. The kitchen features an elegant, large format tile, and original hardwood floors span the rest of the home. The downstairs master en suite has a walk-in closet and charming bathroom with black and white tiling. The living room is flanked by a focal gas fireplace and two sets of French doors that adjoin the sunroom. The sunroom boasts windows on three sides, providing beautiful natural light. Upstairs are three bedrooms and an updated full bathroom. The largest of the bedrooms has a cozy, wood-burning fireplace.
Back downstairs, the kitchen provides access to a screened porch and outdoor deck overlooking the backyard – perfect for outdoor dining or relaxing with a cup of coffee. The oversized, heated lap pool and separate koi pond are the focal points of the outdoor space. The swimming pool is equipped with a solar heating system and a gas heat pump. A separate gas hook-up is available to connect an outdoor grill.
The expansive double lot has a brand-new fence with a drive-in gate for R/V or boat parking. Featuring a combined living and bedroom area, a functional kitchen, and a full bathroom, the apartment above the detached one-car garage can be used for guests or to generate rental income.
Function meets historic charm with updated electrical, plumbing, and a tankless gas water heater. The shingle roof of the main house was replaced in 2015. The gas generator conveys with the purchase and is ready for hurricane season.
This property is located within downtown Sanford's highly coveted golf-cart zone. It's just a leisurely cruise to all the shopping, dining, and riverfront recreation that historic downtown Sanford offers.
A home like this rarely comes along - schedule your showing today!
Location
State FL
County Seminole
Community The Oaks
Zoning SR1A
Interior
Interior Features Ceiling Fans(s), Crown Molding, Eat-in Kitchen, High Ceilings, Master Bedroom Main Floor, Solid Wood Cabinets, Stone Counters, Walk-In Closet(s), Window Treatments
Heating Central, Electric
Cooling Central Air
Flooring Tile, Wood
Fireplaces Type Gas, Living Room, Other, Wood Burning
Fireplace true
Appliance Dishwasher, Disposal, Dryer, Range, Range Hood, Refrigerator, Tankless Water Heater, Washer
Exterior
Exterior Feature Fence
Garage Golf Cart Parking
Garage Spaces 1.0
Fence Wood
Pool Heated, In Ground, Lap, Solar Heat
Utilities Available Electricity Connected, Natural Gas Connected, Sewer Connected, Water Connected
Waterfront false
Roof Type Metal, Shingle
Parking Type Golf Cart Parking
Attached Garage false
Garage true
Private Pool Yes
Building
Story 2
Entry Level Two
Foundation Crawlspace
Lot Size Range 1/2 to less than 1
Sewer Public Sewer
Water Public
Structure Type Stucco, Wood Frame
New Construction false
Construction Status Appraisal,Financing,Inspections
Others
Pets Allowed Yes
Senior Community No
Ownership Fee Simple
Acceptable Financing Cash, Conventional
Listing Terms Cash, Conventional
Special Listing Condition None
Read Less Info
Want to know what your home might be worth? Contact us for a FREE valuation!

Our team is ready to help you sell your home for the highest possible price ASAP

© 2024 My Florida Regional MLS DBA Stellar MLS. All Rights Reserved.
Bought with CHARLES RUTENBERG REALTY ORLANDO

"Molly's job is to find and attract mastery-based agents to the office, protect the culture, and make sure everyone is happy! "





