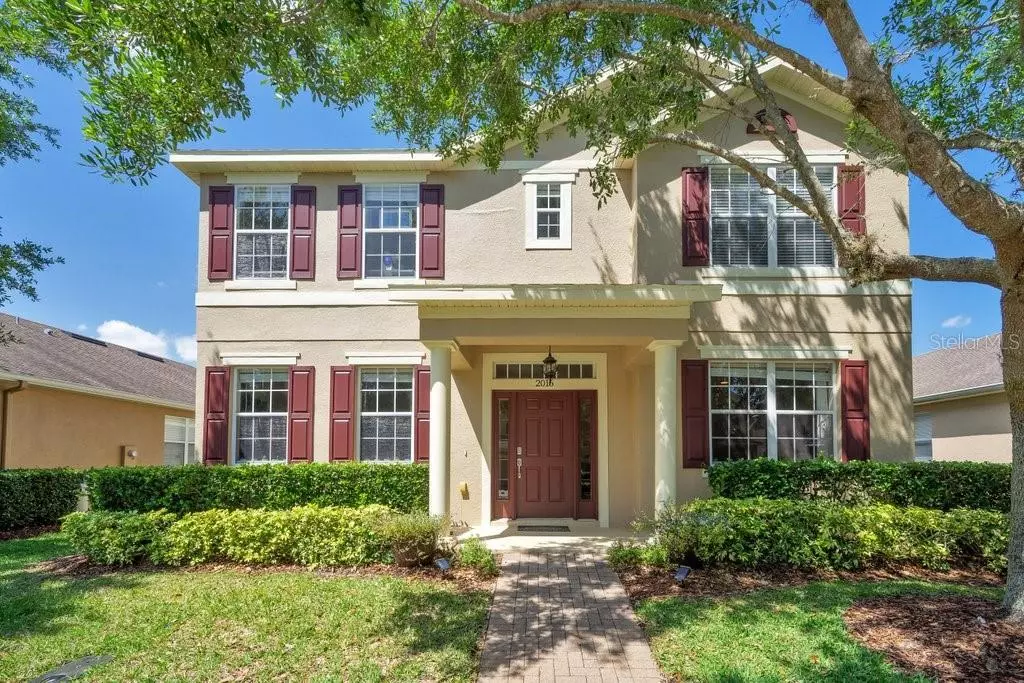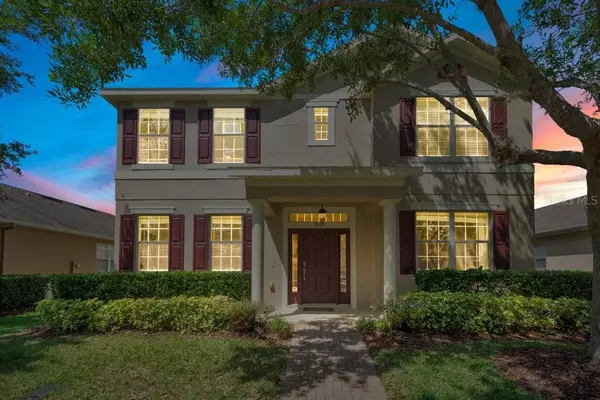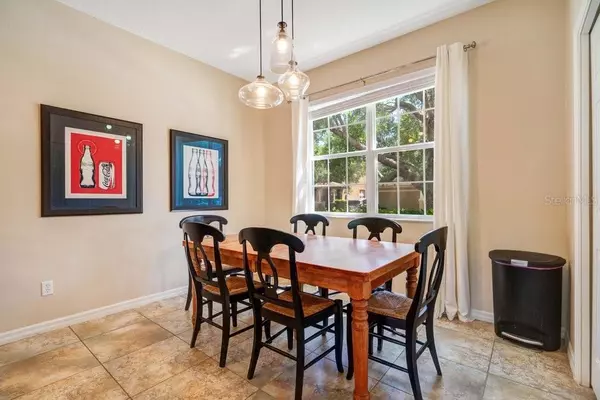$515,000
$475,000
8.4%For more information regarding the value of a property, please contact us for a free consultation.
4 Beds
3 Baths
2,630 SqFt
SOLD DATE : 05/18/2022
Key Details
Sold Price $515,000
Property Type Single Family Home
Sub Type Single Family Residence
Listing Status Sold
Purchase Type For Sale
Square Footage 2,630 sqft
Price per Sqft $195
Subdivision Legacy Park Residential Ph 1 & 2 A Rep
MLS Listing ID O6015048
Sold Date 05/18/22
Bedrooms 4
Full Baths 2
Half Baths 1
Construction Status Appraisal,Financing,Inspections
HOA Fees $200/mo
HOA Y/N Yes
Originating Board Stellar MLS
Year Built 2008
Annual Tax Amount $2,686
Lot Size 6,534 Sqft
Acres 0.15
Property Description
Set within the quiet community of Legacy Park awaits your beautiful Casselberry gem. Spanning over 2,600 square feet of two-story living space, this 4-bedroom, 2.5-bathroom, 2-car garage home is the ideal dwelling place for life in 2022. Enter your home to an open and inviting floor plan that flows magnificently and is perfectly designed for family gatherings and entertaining guests. Journey to your gourmet kitchen, where you'll find granite countertops, stainless steel appliances, an oversized pantry and a breakfast nook. Pass through the living room to your spacious master retreat with a custom walk-in closet, double vanity and a soaker tub. The upstairs area features 3 additional bedrooms with a shared bathroom and a large bonus room perfect for a media or game room. Head out the backdoor to your spacious rear patio and fenced-in yard ideal for intimate get-togethers. Enjoy the community amenities including a swimming pool, cabana, playground and walking trails. Legacy Park is located near shopping, dining, The Geneva School and major highways such as 417, 408 and I-4.
Location
State FL
County Seminole
Community Legacy Park Residential Ph 1 & 2 A Rep
Zoning PMX-L
Rooms
Other Rooms Bonus Room, Formal Dining Room Separate, Loft
Interior
Interior Features Ceiling Fans(s), Eat-in Kitchen, High Ceilings, Kitchen/Family Room Combo, Master Bedroom Main Floor, Open Floorplan, Solid Surface Counters, Solid Wood Cabinets, Stone Counters, Thermostat, Walk-In Closet(s)
Heating Central
Cooling Central Air
Flooring Carpet, Ceramic Tile, Laminate
Fireplace false
Appliance Dishwasher, Disposal, Electric Water Heater, Exhaust Fan, Microwave, Range, Refrigerator
Laundry Laundry Room
Exterior
Exterior Feature Irrigation System, Lighting, Sidewalk
Garage Alley Access, Driveway, Garage Door Opener, Garage Faces Rear
Garage Spaces 2.0
Fence Fenced
Community Features Deed Restrictions, Park, Playground, Pool, Sidewalks
Utilities Available BB/HS Internet Available, Cable Available, Electricity Available, Phone Available, Public, Sewer Available, Street Lights, Water Available
Amenities Available Clubhouse, Maintenance, Playground, Pool
Waterfront false
Roof Type Shingle
Parking Type Alley Access, Driveway, Garage Door Opener, Garage Faces Rear
Attached Garage true
Garage true
Private Pool No
Building
Lot Description Sidewalk
Story 2
Entry Level Two
Foundation Slab
Lot Size Range 0 to less than 1/4
Sewer Public Sewer
Water Public
Architectural Style Florida
Structure Type Stucco
New Construction false
Construction Status Appraisal,Financing,Inspections
Schools
Elementary Schools Sterling Park Elementary
Middle Schools South Seminole Middle
High Schools Winter Springs High
Others
Pets Allowed Breed Restrictions
HOA Fee Include Pool, Maintenance Structure, Maintenance Grounds, Management, Pool
Senior Community No
Ownership Fee Simple
Monthly Total Fees $200
Acceptable Financing Cash, Conventional
Membership Fee Required Required
Listing Terms Cash, Conventional
Special Listing Condition None
Read Less Info
Want to know what your home might be worth? Contact us for a FREE valuation!

Our team is ready to help you sell your home for the highest possible price ASAP

© 2024 My Florida Regional MLS DBA Stellar MLS. All Rights Reserved.
Bought with 1ST CLASS REAL EST PREMIER GRP

"Molly's job is to find and attract mastery-based agents to the office, protect the culture, and make sure everyone is happy! "





