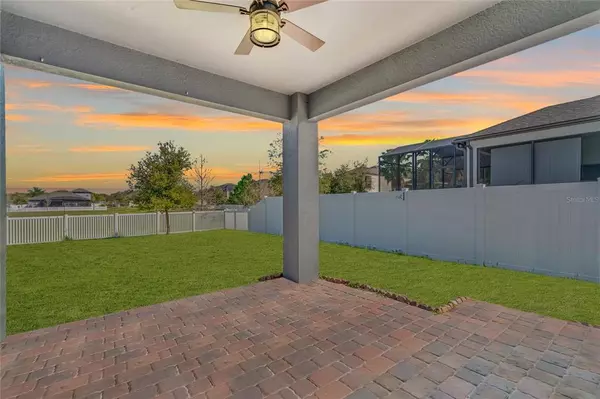$805,000
$725,000
11.0%For more information regarding the value of a property, please contact us for a free consultation.
5 Beds
4 Baths
4,069 SqFt
SOLD DATE : 04/15/2022
Key Details
Sold Price $805,000
Property Type Single Family Home
Sub Type Single Family Residence
Listing Status Sold
Purchase Type For Sale
Square Footage 4,069 sqft
Price per Sqft $197
Subdivision Fosters Grove At Oviedo
MLS Listing ID O6008198
Sold Date 04/15/22
Bedrooms 5
Full Baths 4
Construction Status No Contingency
HOA Fees $80/mo
HOA Y/N Yes
Originating Board Stellar MLS
Year Built 2018
Annual Tax Amount $8,548
Lot Size 0.290 Acres
Acres 0.29
Property Description
** MULTIPLE OFFERS RECEIVED ~ PLEASE SUBMIT HIGHEST & BEST INCLUDING TERMS NO LATER THAN 6PM SUNDAY MARCH 6** This gorgeous home tucked in the heart of Historic Oviedo is located in highly sought, private and secluded, Foster's Grove at Oviedo and has been beautifully furnished throughout the 4,069 sq. ft. of open living area with rich detail and exquisite finishes. You will love making this stunning community of only 94 homes your new “home sweet home.” With just under 1/3 acre (.29) of fully fenced in land and a covered paver lanai the possibilities for a pool and outdoor entertainment are endless. Inside you will enjoy whipping up culinary delights in your gourmet kitchen featuring 42” cabinets, granite counters, upgraded stainless steel appliances (including a wall oven), ample storage, elegant pendant lighting and an oversized center island with plenty of room and breakfast bar seating. The kitchen flows naturally into the dinette space and living room areas with sliding glass door access outside and plenty of natural light. A downstairs owner's suite makes it very convenient to have company and privacy. Your living room features a custom built contemporary electric fireplace just perfect for relaxing after a long and hard day. The loft upstairs comes with plumbing hook-ups already installed for a wet bar and is large enough for a second living area, media or game room. Three full size bedrooms and a truly spectacular master retreat are all also located upstairs. This home has so much to offer you must simply see it for yourself. Foster's Grove at Oviedo is an ideal location just minutes away from everything Oviedo has to offer, including: A-rated seminole county schools, Oviedo on the Park, Twin Rivers Golf Club, Oviedo Sports Complex, Oviedo Mall, Seminole State College, Red Bug Lake Park, UCF, Research Park, Waterford Lakes Town Center, Oviedo Gym and Aquatic Facility, ten public parks full of nature trails, green space and recreation areas; shopping, dining and easy access to Orlando, Winter Springs and the beaches via SR 417 - because you deserve an easy commute. Oviedo was ranked #1 in “Best suburbs to raise a family in the Orlando area” by Niche; ranked #43 by Money in their “Best Places to Live 2020” and AreaVibes gives Oviedo a livability score of 88 out of 100, based on its exceptional school district, and for all the fun things to do and wonderful amenities it offers residents. Invest in quality. Invest in 671 Lee Avenue. Make your highest and best offer (including terms) today. Enjoy a virtual walkthrough and 3D matterport experience when you click on the links included with this listing. (Furniture does not convey.)
Location
State FL
County Seminole
Community Fosters Grove At Oviedo
Zoning RES
Rooms
Other Rooms Loft
Interior
Interior Features Ceiling Fans(s), Eat-in Kitchen, High Ceilings, Kitchen/Family Room Combo, L Dining, Master Bedroom Main Floor, Open Floorplan, Solid Wood Cabinets, Stone Counters, Thermostat, Walk-In Closet(s), Window Treatments
Heating Central
Cooling Central Air
Flooring Carpet, Tile
Furnishings Unfurnished
Fireplace true
Appliance Dishwasher, Microwave, Range, Refrigerator, Water Softener
Laundry Inside, Laundry Room
Exterior
Exterior Feature Irrigation System, Lighting, Sidewalk, Sliding Doors, Sprinkler Metered
Parking Features Curb Parking, Driveway, Garage Door Opener, Oversized
Garage Spaces 3.0
Fence Fenced
Community Features Deed Restrictions
Utilities Available BB/HS Internet Available, Cable Available, Electricity Available, Public, Water Available
Roof Type Shingle
Porch Covered, Front Porch, Patio, Rear Porch
Attached Garage true
Garage true
Private Pool No
Building
Lot Description City Limits, Sidewalk, Paved
Entry Level Two
Foundation Slab
Lot Size Range 1/4 to less than 1/2
Builder Name MI Homes
Sewer Public Sewer
Water Public
Architectural Style Traditional
Structure Type Block, Stucco, Wood Frame
New Construction false
Construction Status No Contingency
Schools
Elementary Schools Partin Elementary
Middle Schools Jackson Heights Middle
High Schools Hagerty High
Others
Pets Allowed Yes
HOA Fee Include Maintenance Grounds
Senior Community No
Ownership Fee Simple
Monthly Total Fees $80
Acceptable Financing Cash, Conventional, VA Loan
Membership Fee Required Required
Listing Terms Cash, Conventional, VA Loan
Special Listing Condition None
Read Less Info
Want to know what your home might be worth? Contact us for a FREE valuation!

Our team is ready to help you sell your home for the highest possible price ASAP

© 2025 My Florida Regional MLS DBA Stellar MLS. All Rights Reserved.
Bought with REDFIN CORPORATION
"Molly's job is to find and attract mastery-based agents to the office, protect the culture, and make sure everyone is happy! "





