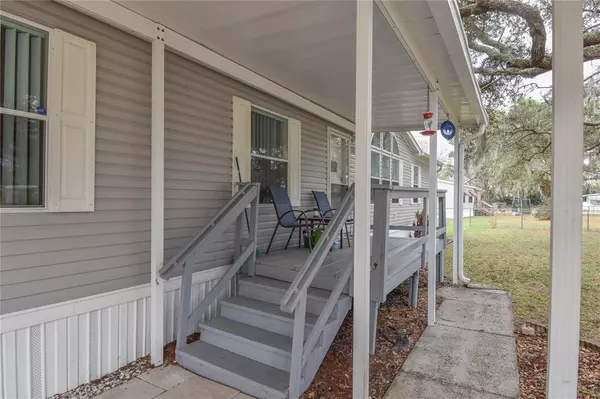$180,000
$175,900
2.3%For more information regarding the value of a property, please contact us for a free consultation.
3 Beds
2 Baths
1,620 SqFt
SOLD DATE : 04/04/2022
Key Details
Sold Price $180,000
Property Type Other Types
Sub Type Manufactured Home
Listing Status Sold
Purchase Type For Sale
Square Footage 1,620 sqft
Price per Sqft $111
Subdivision Leighton Estates
MLS Listing ID OM635106
Sold Date 04/04/22
Bedrooms 3
Full Baths 2
Construction Status Other Contract Contingencies
HOA Y/N No
Originating Board Stellar MLS
Year Built 2001
Annual Tax Amount $766
Lot Size 0.320 Acres
Acres 0.32
Lot Dimensions 100x140
Property Description
Spacious & immaculately presented Palm Harbor home in a quaint subdivision offering a quiet country setting! A wonderful covered front porch welcomes you into this bright open floor plan offering over 1600 sf of living space and tons of storage. This 3/2 home features: cathedral ceilings; spacious living room with huge triple windows providing tons of natural light; eat-in kitchen with breakfast bar to the living room, center island with breakfast bar, tons of cabinet/counter space, and all appliances; dining room with 2 built-in corner hutches; Spacious master Bedroom and Bath with walk-in glass enclosed shower & dual vanity; 2 spacious guest bedrooms with large closets; guest bath; and an inside utility room with office/desk space, built in shelving, cabinets, and utility sink. There is a large backyard for activities and has a utility shed/workshop for all your outdoor equipment/storage needs. A wonderfully maintained home with a bright and airy floor plan!
Location
State FL
County Marion
Community Leighton Estates
Zoning R4
Rooms
Other Rooms Inside Utility
Interior
Interior Features Cathedral Ceiling(s), Ceiling Fans(s), Eat-in Kitchen, High Ceilings, Living Room/Dining Room Combo, Master Bedroom Main Floor, Solid Wood Cabinets, Split Bedroom, Window Treatments
Heating Electric, Heat Pump
Cooling Central Air
Flooring Carpet, Ceramic Tile
Fireplace false
Appliance Dishwasher, Dryer, Range, Refrigerator, Washer
Laundry Inside, Laundry Room
Exterior
Exterior Feature Lighting, Other
Utilities Available Cable Connected, Electricity Connected, Other, Water Connected
Waterfront false
Roof Type Shingle
Garage false
Private Pool No
Building
Story 1
Entry Level One
Foundation Crawlspace
Lot Size Range 1/4 to less than 1/2
Sewer Septic Tank
Water Private
Structure Type Vinyl Siding
New Construction false
Construction Status Other Contract Contingencies
Schools
Elementary Schools Hammett Bowen Jr. Elementary
Middle Schools Liberty Middle School
High Schools West Port High School
Others
Pets Allowed Yes
Senior Community No
Ownership Fee Simple
Acceptable Financing Cash, Conventional
Listing Terms Cash, Conventional
Special Listing Condition None
Read Less Info
Want to know what your home might be worth? Contact us for a FREE valuation!

Our team is ready to help you sell your home for the highest possible price ASAP

© 2024 My Florida Regional MLS DBA Stellar MLS. All Rights Reserved.
Bought with EXP REALTY LLC

"Molly's job is to find and attract mastery-based agents to the office, protect the culture, and make sure everyone is happy! "





