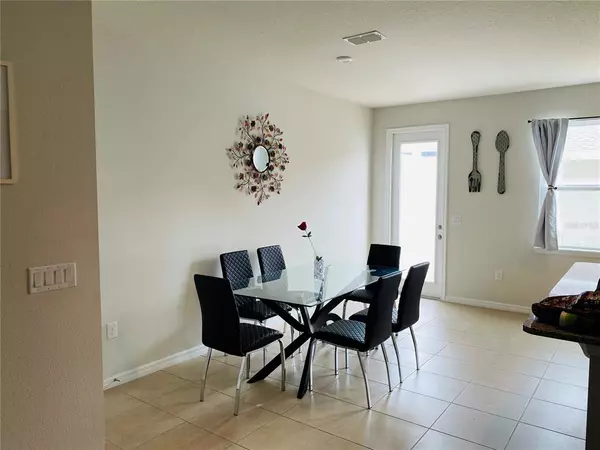$398,000
$395,000
0.8%For more information regarding the value of a property, please contact us for a free consultation.
3 Beds
3 Baths
1,560 SqFt
SOLD DATE : 03/31/2022
Key Details
Sold Price $398,000
Property Type Townhouse
Sub Type Townhouse
Listing Status Sold
Purchase Type For Sale
Square Footage 1,560 sqft
Price per Sqft $255
Subdivision Hamilton Gardens
MLS Listing ID S5064101
Sold Date 03/31/22
Bedrooms 3
Full Baths 2
Half Baths 1
Construction Status Inspections
HOA Fees $218/mo
HOA Y/N Yes
Year Built 2020
Annual Tax Amount $4,042
Lot Size 2,613 Sqft
Acres 0.06
Property Description
THIS BEAUTIFUL ALMOST NEW 2020 TOWNHOME IN THE HIGHLY DESIRABLE PRIME LOCATION OF HAMILTON GARDENS Is one-of-a-kind community where restaurants, retail, entertainment, and wellness are within strolling distance at Hamlin Town Center close to Historic Downtown Winter Garden and Windermere. Abundant amenities for the family; including a resort-style pool and cabana, dog park, sports lawn, playgrounds. This like new well- kept home features a spacious open concept adding ceramic tiles throughout, granite kitchen counters with 42" wall cabinets, a rear-entry two car garage, outdoor courtyard, 3 Bedrooms and 2.5 Bathrooms. The two story townhome provides upstairs the 3 generous bedrooms, 2 bath, laundry for convenience and a great size walk-in closet in the owners bedroom. Enjoy the nightly Disney fireworks show when you live in this community! Hurry up schedule your private showing today before this one is gone!!
Location
State FL
County Orange
Community Hamilton Gardens
Zoning P-D
Interior
Interior Features Ceiling Fans(s), Eat-in Kitchen, Kitchen/Family Room Combo, Open Floorplan, Solid Wood Cabinets, Stone Counters, Walk-In Closet(s)
Heating Central
Cooling Central Air
Flooring Carpet, Ceramic Tile
Fireplace false
Appliance Dishwasher, Disposal, Dryer, Microwave, Range, Washer
Exterior
Exterior Feature Irrigation System, Lighting, Sidewalk
Garage Driveway, Garage Door Opener, Garage Faces Rear
Garage Spaces 2.0
Community Features Deed Restrictions, Fitness Center, Park, Playground, Pool, Sidewalks
Utilities Available BB/HS Internet Available, Cable Available, Electricity Connected, Street Lights, Water Connected
Waterfront false
Roof Type Shingle
Parking Type Driveway, Garage Door Opener, Garage Faces Rear
Attached Garage true
Garage true
Private Pool No
Building
Lot Description Level, Sidewalk, Paved
Story 2
Entry Level Two
Foundation Slab
Lot Size Range 0 to less than 1/4
Sewer Public Sewer
Water Public
Structure Type Block, Cement Siding, Stucco, Wood Frame
New Construction false
Construction Status Inspections
Others
Pets Allowed Yes
HOA Fee Include Pool, Maintenance Grounds, Pool, Recreational Facilities
Senior Community No
Ownership Fee Simple
Monthly Total Fees $218
Acceptable Financing Cash, Conventional
Membership Fee Required Required
Listing Terms Cash, Conventional
Special Listing Condition None
Read Less Info
Want to know what your home might be worth? Contact us for a FREE valuation!

Our team is ready to help you sell your home for the highest possible price ASAP

© 2024 My Florida Regional MLS DBA Stellar MLS. All Rights Reserved.
Bought with EXP REALTY LLC

"Molly's job is to find and attract mastery-based agents to the office, protect the culture, and make sure everyone is happy! "





