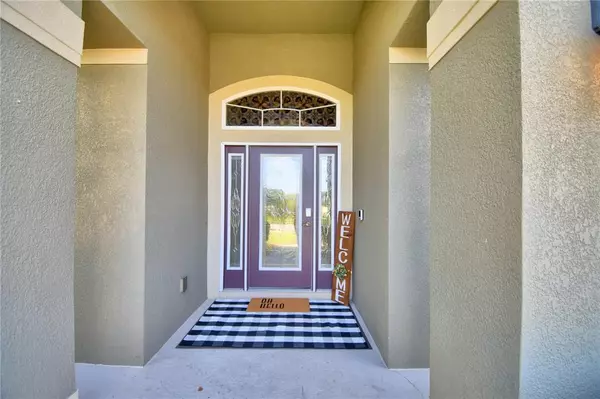$372,000
$389,900
4.6%For more information regarding the value of a property, please contact us for a free consultation.
4 Beds
2 Baths
2,320 SqFt
SOLD DATE : 03/01/2022
Key Details
Sold Price $372,000
Property Type Single Family Home
Sub Type Single Family Residence
Listing Status Sold
Purchase Type For Sale
Square Footage 2,320 sqft
Price per Sqft $160
Subdivision Sunset Chase
MLS Listing ID T3349940
Sold Date 03/01/22
Bedrooms 4
Full Baths 2
Construction Status Financing,Inspections
HOA Fees $38/qua
HOA Y/N Yes
Originating Board Stellar MLS
Year Built 2014
Annual Tax Amount $5,314
Lot Size 0.360 Acres
Acres 0.36
Property Description
MULTIPLE OFFERS- PRESENT HIGHEST & BEST BY TUES 1/18 BY 4PM— Come take a look at this pristine beauty that is ready for new owners. This home was built in 2014. It sits on .36 acre on a corner lot in the Sunset Chase Community of Historic Haines City. Come inside this gorgeous 4 bedroom, 2 bath, split plan POOL home and have a look around. Take in the curb appeal as you are welcomed up the walkway to the front of the home. Upon entering, you're immediately greeted with the openness that this floor plan provides. The front foyer has tastefully artistic Sorrento style tile for a neutral appeal. To the left of the foyer lies a room large enough to be used as an additional living room, office, den or playroom. To the right is a complete Dining Room ready to take on the entertainment for your family and friends to enjoy. Immediately in front of you as you enter is the Great/Family Room. Plenty of space to cozy up after a long day. The kitchen has bountiful countertop space and features a breakfast bar, plenty of cabinet space, full walk-in pantry and ability to overlook the Family room, not missing a thing. The indoor laundry room leads from the kitchen into the garage. All additional Bedrooms are located on the west end of the home, leaving guests with privacy. Also beyond the kitchen is a Breakfast nook/Dinette which has a window view overlooking the pool. This home is a true split plan. The Master suite is located directly off the Great Room and has a door to the rear pool access. The king-sized master bedroom will accommodate even the largest of furnishings. The En Suite bathroom is attached via a hallway with double master closets. In the Master Bath, you'll enjoy soaking in the oversized garden bathtub, a separate shower stall, bathroom privacy room and two split vanities. Head on outside to the show stopping pool area with covered lanai, large swimming pool with plenty of room to do laps, and so much space to entertain! The guest bathroom is also assessable from the pool area. This home is equipped with solar power via two separate areas of installed roof panels. This solar efficiency means you can enjoy a power bill of an average $25/month! Come see this gorgeous home and make an offer before it's too late.
Location
State FL
County Polk
Community Sunset Chase
Rooms
Other Rooms Breakfast Room Separate, Den/Library/Office, Formal Dining Room Separate, Great Room, Inside Utility
Interior
Interior Features Cathedral Ceiling(s), Ceiling Fans(s), Eat-in Kitchen, High Ceilings, Master Bedroom Main Floor, Open Floorplan, Solid Surface Counters, Solid Wood Cabinets, Split Bedroom, Thermostat, Tray Ceiling(s), Walk-In Closet(s)
Heating Central
Cooling Central Air
Flooring Carpet, Ceramic Tile
Furnishings Unfurnished
Fireplace false
Appliance Dishwasher, Disposal, Dryer, Exhaust Fan, Gas Water Heater, Microwave, Refrigerator, Washer, Water Purifier
Laundry Inside, Laundry Room
Exterior
Exterior Feature Irrigation System, Lighting, Sprinkler Metered
Garage Driveway, Garage Door Opener
Garage Spaces 2.0
Pool Gunite, In Ground, Outside Bath Access, Pool Sweep, Screen Enclosure
Community Features Deed Restrictions
Utilities Available Cable Connected, Electricity Connected, Fire Hydrant, Natural Gas Connected, Phone Available, Public, Sewer Connected, Solar, Sprinkler Meter, Street Lights, Water Connected
Waterfront false
Roof Type Shingle
Parking Type Driveway, Garage Door Opener
Attached Garage true
Garage true
Private Pool Yes
Building
Lot Description Corner Lot
Story 1
Entry Level One
Foundation Slab
Lot Size Range 1/4 to less than 1/2
Sewer Public Sewer
Water Public
Architectural Style Ranch
Structure Type Block, Stucco
New Construction false
Construction Status Financing,Inspections
Schools
Elementary Schools Alta Vista Elem
Middle Schools Boone Middle
High Schools Haines City Senior High
Others
Pets Allowed Yes
HOA Fee Include Common Area Taxes
Senior Community No
Ownership Fee Simple
Monthly Total Fees $38
Acceptable Financing Cash, Conventional
Membership Fee Required Required
Listing Terms Cash, Conventional
Special Listing Condition None
Read Less Info
Want to know what your home might be worth? Contact us for a FREE valuation!

Our team is ready to help you sell your home for the highest possible price ASAP

© 2024 My Florida Regional MLS DBA Stellar MLS. All Rights Reserved.
Bought with KELLER WILLIAMS TAMPA CENTRAL

"Molly's job is to find and attract mastery-based agents to the office, protect the culture, and make sure everyone is happy! "





