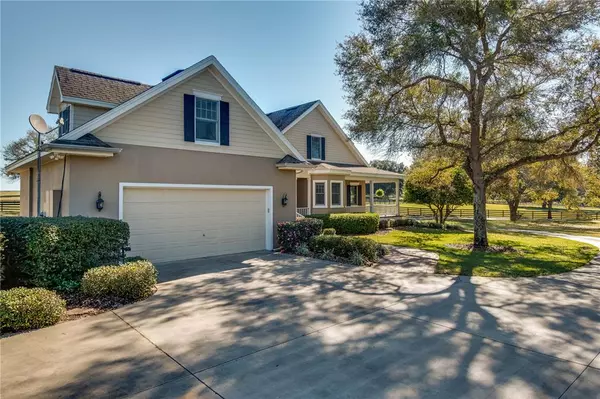$1,300,000
$1,350,000
3.7%For more information regarding the value of a property, please contact us for a free consultation.
4 Beds
5 Baths
3,773 SqFt
SOLD DATE : 02/22/2022
Key Details
Sold Price $1,300,000
Property Type Single Family Home
Sub Type Farm
Listing Status Sold
Purchase Type For Sale
Square Footage 3,773 sqft
Price per Sqft $344
Subdivision Ag Nonsub
MLS Listing ID OM630841
Sold Date 02/22/22
Bedrooms 4
Full Baths 3
Half Baths 2
Construction Status No Contingency
HOA Y/N No
Year Built 2002
Annual Tax Amount $5,002
Lot Size 17.140 Acres
Acres 17.14
Property Description
Perfect Private Estate – This beautiful 17+ acre horse farm has a premiere location on picturesque Marion County Road in Weirsdale, adjacent to the well-known Grand Oaks Equestrian Facility and only a short drive to the Florida Horse Park. Gated and fenced, the farm includes a 3-bedroom main residence with office/bonus room and attached two car garage that is fully stuccoed and ready for a room conversion, separate one bedroom guest/in-law home, detached garage/workshop, enclosed pool and 5-stall horse barn. The two-story main home is a classic farm-house style, surrounded by mature landscaping and beautiful oaks, complete with a large, covered wrap-around porch, perfect for taking in the gorgeous sunrise/sunset views. The interior of the home is light and bright, offering plenty of natural light throughout. Warmth is added by the hardwood floors. The eat-in kitchen includes stainless steel appliances, white cabinetry with plenty of drawer and cabinet storage, oversized pantry, Corian counters offering lots of counter space with center island/breakfast bar and an adjacent bay window breakfast nook. The formal dining room is flanked by custom wood trimmed windows. In the living room, a wood-burning fireplace serves as an eye-catching focal point perfect for cooler winter nights. The master bedroom is located on the main floor of the home with walk-in closet and en-suite large bathroom offering double sinks and beautiful, deep soaking tub. The two large upstairs bedrooms offer 3 walk-in closets each, with cozy dormer spaces. The bedrooms share a full bath. There is a large office space/bonus room with half bath located above the attached garage. Behind the main house, a beautiful brick patio courtyard joins the one bedroom/one bath guest home. The guest home boasts wooden beams, kitchen, pantry, walk-in closet, full bath and spacious bedroom. The property offers a detached screen-enclosed chlorine pool with large pool deck. The property also has an oversized detached high ceiling garage with walk-around attic storage located across from the main house. There is a 5 stall-center-aisle horse barn, including air-conditioned tack room with ample space for horses. Lovingly maintained, the property offers nearly 6000 sq ft of newly painted 4 board fencing, a buried 500-gallon propane tank buried in the back yard, a whole-house/guest house generator hook-up, RV hook-up, and much more. A variety of shopping, dining, and medical options is only minutes away as The Villages is just down the road.
Location
State FL
County Lake
Community Ag Nonsub
Zoning A
Rooms
Other Rooms Attic, Bonus Room, Breakfast Room Separate, Formal Dining Room Separate, Formal Living Room Separate
Interior
Interior Features Ceiling Fans(s), Crown Molding, Eat-in Kitchen, Master Bedroom Main Floor, Solid Surface Counters, Solid Wood Cabinets, Walk-In Closet(s)
Heating Electric
Cooling Central Air
Flooring Carpet, Tile, Wood
Fireplaces Type Wood Burning
Fireplace true
Appliance Convection Oven, Cooktop, Dishwasher, Disposal, Electric Water Heater, Microwave, Refrigerator
Laundry Inside, Laundry Room
Exterior
Exterior Feature Fence
Garage Driveway
Garage Spaces 4.0
Fence Board
Pool Fiberglass, In Ground, Screen Enclosure
Utilities Available Electricity Connected, Propane, Sprinkler Well, Underground Utilities
Waterfront false
View Park/Greenbelt
Roof Type Shingle
Parking Type Driveway
Attached Garage true
Garage true
Private Pool Yes
Building
Lot Description Cleared, Paved, Zoned for Horses
Entry Level Two
Foundation Slab
Lot Size Range 10 to less than 20
Sewer Septic Tank
Water Well
Architectural Style Ranch
Structure Type Cement Siding,Stucco
New Construction false
Construction Status No Contingency
Schools
Elementary Schools Villages Elem Of Lady Lake
Middle Schools Carver Middle
High Schools Leesburg High
Others
Senior Community No
Ownership Fee Simple
Acceptable Financing Cash, Conventional
Horse Property Stable(s)
Listing Terms Cash, Conventional
Special Listing Condition None
Read Less Info
Want to know what your home might be worth? Contact us for a FREE valuation!

Our team is ready to help you sell your home for the highest possible price ASAP

© 2024 My Florida Regional MLS DBA Stellar MLS. All Rights Reserved.
Bought with SHOWCASE PROPERTIES OF CENTRAL

"Molly's job is to find and attract mastery-based agents to the office, protect the culture, and make sure everyone is happy! "





