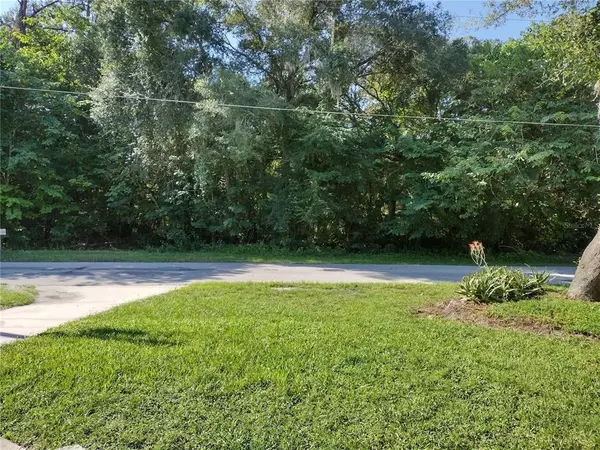$198,000
$214,500
7.7%For more information regarding the value of a property, please contact us for a free consultation.
4 Beds
2 Baths
1,326 SqFt
SOLD DATE : 02/04/2022
Key Details
Sold Price $198,000
Property Type Single Family Home
Sub Type Single Family Residence
Listing Status Sold
Purchase Type For Sale
Square Footage 1,326 sqft
Price per Sqft $149
Subdivision Sun Ray Estates
MLS Listing ID OM629400
Sold Date 02/04/22
Bedrooms 4
Full Baths 2
Construction Status Financing
HOA Y/N No
Year Built 1978
Annual Tax Amount $1,080
Lot Size 0.260 Acres
Acres 0.26
Lot Dimensions 90x125
Property Description
MAJOR PRICE REDUCTION - Absolutely Beautiful 4 Bedroom 2 Bath Home and property. Ready to move in. Completely renovated and remodeled. Ceramic tile throughout except for bonus room which can act as a bedroom, den or office (with side entry), which is completely remodeled in rustic hardwood style. Real wood burning fireplace that accents living room area. Custom and hardwood kitchen cabinets with many added in features. Stainless steel appliances. House was completely custom painted inside by professional painter, and also outside with Benjamin Moore Premium high end 25 year warranty paint. Has a new high efficiency air conditioning/heat pump system. New ceiling fans, outlets, switches in all rooms. New fixtures and accent passage/entry door lever style locks. Absolutely gorgeous and unique back yard with several majestic Plantation Live Oak Trees. Newer dimensional shingle roof. Large custom and on site built shed located in back yard which can be used as workshop or for storage. Exquisite landscaping throughout with a sitting area in front and yard sprinkler/water remote access system in various locations. Great and quiet neighborhood, within 5 minutes walking distance to newly built Pearl Britain Publix shopping plaza. House sits up hill from road and faces permanent park/wooded area. Absolutely gorgeous home and property.
Location
State FL
County Marion
Community Sun Ray Estates
Zoning R1
Rooms
Other Rooms Inside Utility
Interior
Interior Features Ceiling Fans(s), Living Room/Dining Room Combo, Master Bedroom Main Floor, Solid Surface Counters, Solid Wood Cabinets, Thermostat
Heating Heat Pump
Cooling Central Air
Flooring Carpet, Ceramic Tile
Fireplaces Type Free Standing, Family Room, Wood Burning
Furnishings Unfurnished
Fireplace true
Appliance Dishwasher, Dryer, Electric Water Heater, Exhaust Fan, Ice Maker, Microwave, Range, Range Hood, Refrigerator, Washer
Laundry Inside, Laundry Room
Exterior
Exterior Feature Fence, Irrigation System, Lighting, Sliding Doors, Storage
Fence Chain Link, Wood
Community Features None
Utilities Available BB/HS Internet Available, Cable Connected, Electricity Connected, Fire Hydrant, Phone Available, Public, Street Lights, Underground Utilities, Water Connected
Waterfront false
View Park/Greenbelt, Trees/Woods
Roof Type Shingle
Garage false
Private Pool No
Building
Lot Description City Limits, Near Public Transit, Paved
Story 1
Entry Level One
Foundation Stem Wall
Lot Size Range 1/4 to less than 1/2
Sewer Septic Tank
Water Public
Architectural Style Traditional
Structure Type Block
New Construction false
Construction Status Financing
Schools
Elementary Schools Oakcrest Elementary School
Middle Schools Fort King Middle School
High Schools Vanguard High School
Others
Senior Community No
Ownership Fee Simple
Acceptable Financing Cash, Conventional, FHA, VA Loan
Listing Terms Cash, Conventional, FHA, VA Loan
Special Listing Condition None
Read Less Info
Want to know what your home might be worth? Contact us for a FREE valuation!

Our team is ready to help you sell your home for the highest possible price ASAP

© 2024 My Florida Regional MLS DBA Stellar MLS. All Rights Reserved.
Bought with LIV REALTY INC

"Molly's job is to find and attract mastery-based agents to the office, protect the culture, and make sure everyone is happy! "





