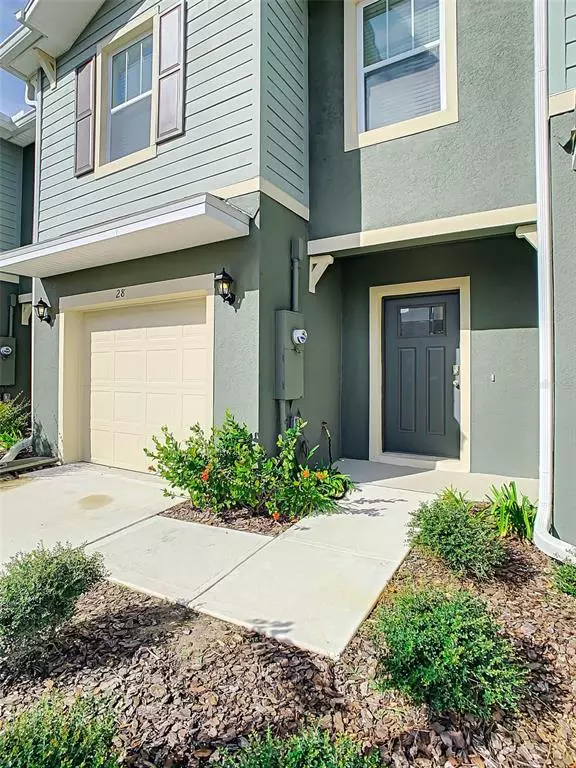$272,000
$282,000
3.5%For more information regarding the value of a property, please contact us for a free consultation.
2 Beds
3 Baths
1,627 SqFt
SOLD DATE : 01/10/2022
Key Details
Sold Price $272,000
Property Type Townhouse
Sub Type Townhouse
Listing Status Sold
Purchase Type For Sale
Square Footage 1,627 sqft
Price per Sqft $167
Subdivision Bella Oaks
MLS Listing ID O5978359
Sold Date 01/10/22
Bedrooms 2
Full Baths 2
Half Baths 1
Construction Status Appraisal,Financing
HOA Fees $115/mo
HOA Y/N Yes
Year Built 2020
Annual Tax Amount $702
Lot Size 2,178 Sqft
Acres 0.05
Property Description
This is the best home in the neighborhood! You have a water view behind and a playground view in front. This luxurious townhome features an open floorplan with tile flooring downstairs and a spacious kitchen, dining and living area. The kitchen features a closet pantry, island stand alone island with breakfast bar, granite counters, stainless steel applicances and whyte shaker cabinets with crown molding. There's a powder room for guests, under the stair storage and coat closet. The large living room window and sliding glass doors allow light to flood the room. Picture yourself on the patio with your morning coffee admiring the scenic water view. Upstairs you have an upgraded washer & dryer, large hallway and 2 Master Suites! Each Master Bedroom has a terrific view. The front master overlooks the playground and the rear Master overloooks the water, the trees and trails. Both Master Bathrooms have granite covered vanities with dual sinks and stand up showers. This community features walking trails, community dock, playground and green spaces and your just 10 minutes to the beach! Selling due to DOD transfer. NO FLOOD INSURANCE REQUIRED! Schedule your showing today!
Location
State FL
County Volusia
Community Bella Oaks
Zoning RESI
Interior
Interior Features Dormitorio Principal Arriba, Open Floorplan, Stone Counters, Thermostat
Heating Central
Cooling Central Air
Flooring Carpet, Ceramic Tile
Furnishings Unfurnished
Fireplace false
Appliance Dishwasher, Disposal, Dryer, Microwave, Range, Refrigerator, Washer
Laundry Laundry Closet
Exterior
Exterior Feature Sidewalk, Sliding Doors
Garage Driveway, Garage Door Opener
Garage Spaces 1.0
Community Features Playground, Sidewalks
Utilities Available BB/HS Internet Available, Cable Available
Amenities Available Dock
Waterfront false
View Y/N 1
View Water
Roof Type Shingle
Parking Type Driveway, Garage Door Opener
Attached Garage true
Garage true
Private Pool No
Building
Entry Level Two
Foundation Slab
Lot Size Range 0 to less than 1/4
Builder Name DR Horton
Sewer Public Sewer
Water Public
Architectural Style Contemporary
Structure Type Block,Cement Siding,Stucco
New Construction false
Construction Status Appraisal,Financing
Schools
Elementary Schools Horizon Elem
Middle Schools Silver Sands Middle
High Schools Atlantic High
Others
Pets Allowed Yes
HOA Fee Include Maintenance Grounds
Senior Community No
Ownership Fee Simple
Monthly Total Fees $115
Acceptable Financing Cash, Conventional, FHA, VA Loan
Membership Fee Required Required
Listing Terms Cash, Conventional, FHA, VA Loan
Special Listing Condition None
Read Less Info
Want to know what your home might be worth? Contact us for a FREE valuation!

Our team is ready to help you sell your home for the highest possible price ASAP

© 2024 My Florida Regional MLS DBA Stellar MLS. All Rights Reserved.
Bought with STELLAR NON-MEMBER OFFICE

"Molly's job is to find and attract mastery-based agents to the office, protect the culture, and make sure everyone is happy! "





