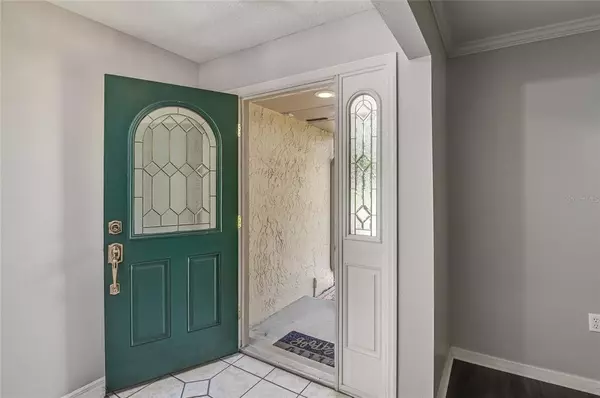$385,000
$379,000
1.6%For more information regarding the value of a property, please contact us for a free consultation.
3 Beds
2 Baths
2,172 SqFt
SOLD DATE : 10/08/2021
Key Details
Sold Price $385,000
Property Type Single Family Home
Sub Type Single Family Residence
Listing Status Sold
Purchase Type For Sale
Square Footage 2,172 sqft
Price per Sqft $177
Subdivision Dover Manor
MLS Listing ID O5966034
Sold Date 10/08/21
Bedrooms 3
Full Baths 2
Construction Status Financing,Inspections
HOA Y/N No
Year Built 1978
Annual Tax Amount $4,361
Lot Size 9,583 Sqft
Acres 0.22
Property Description
Charming 3 bedroom, 2 bath show stopping split floor plan home in Dover Manor. Enter this well maintained home by stepping into the foyer with an spacious living room to your left. As you continue through, the enormous kitchen sits in the heart of home overlooking the living room, breakfast room and very large family room. The beautiful dining room boast a wood burning fireplace and crown molding, there are two bedrooms and a bath plus the oversized laundry room and garage all located on the right side of the home. The master retreat is off the breakfast room with closets on both side of the hallway as you enter the large master bath with dual sinks and an oversized walk in shower. Sitting on a 1/4 acre lot, the large back yard is perfect for entertaining or relaxing after a long day. Located in desirable Dover Manor, this house nestled on a quiet court and is just minutes from Downtown Orlando. Double paned windows and a hybrid water heater will help keep those energy bills down and the newer roof was installed in June of 2020. Don't miss out on an opportunity to own this home, schedule your appointment today.
Location
State FL
County Orange
Community Dover Manor
Zoning R-1A/AN
Rooms
Other Rooms Formal Dining Room Separate, Formal Living Room Separate, Inside Utility
Interior
Interior Features Ceiling Fans(s)
Heating Central, Electric
Cooling Central Air
Flooring Carpet, Ceramic Tile
Fireplaces Type Wood Burning
Fireplace true
Appliance Dishwasher, Disposal, Dryer, Electric Water Heater, Exhaust Fan, Microwave, Range, Washer
Exterior
Exterior Feature Irrigation System, Rain Gutters
Garage Spaces 2.0
Fence Board
Utilities Available Cable Connected, Electricity Connected
Waterfront false
Roof Type Shingle
Attached Garage true
Garage true
Private Pool No
Building
Story 1
Entry Level One
Foundation Slab
Lot Size Range 0 to less than 1/4
Sewer Public Sewer
Water Public
Structure Type Block
New Construction false
Construction Status Financing,Inspections
Others
Senior Community No
Ownership Fee Simple
Acceptable Financing Cash, Conventional, FHA, VA Loan
Membership Fee Required None
Listing Terms Cash, Conventional, FHA, VA Loan
Special Listing Condition None
Read Less Info
Want to know what your home might be worth? Contact us for a FREE valuation!

Our team is ready to help you sell your home for the highest possible price ASAP

© 2024 My Florida Regional MLS DBA Stellar MLS. All Rights Reserved.
Bought with MAINFRAME REAL ESTATE

"Molly's job is to find and attract mastery-based agents to the office, protect the culture, and make sure everyone is happy! "





