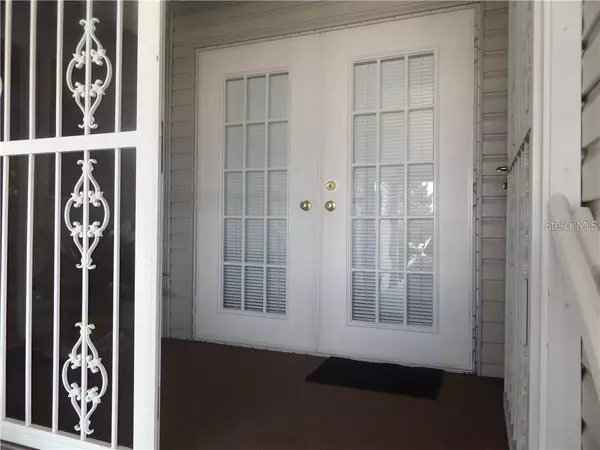$205,900
$204,900
0.5%For more information regarding the value of a property, please contact us for a free consultation.
2 Beds
2 Baths
1,558 SqFt
SOLD DATE : 09/03/2021
Key Details
Sold Price $205,900
Property Type Other Types
Sub Type Manufactured Home
Listing Status Sold
Purchase Type For Sale
Square Footage 1,558 sqft
Price per Sqft $132
Subdivision Imperial Lakes Estates Unit Iii
MLS Listing ID U8128316
Sold Date 09/03/21
Bedrooms 2
Full Baths 2
Condo Fees $321
HOA Y/N No
Year Built 1991
Annual Tax Amount $1,682
Lot Size 4,791 Sqft
Acres 0.11
Property Description
This must-see beauty has the feel of a southern bungalow-style home, with a great floorplan and many updates. Located in the desirable 55+ community of Imperial Lakes Estates, and on the 14th hole of the Moccasin Wallow Golf Course. This home is quite spacious, with 1795 sq. ft. +/- of living space. Per the county tax information, the main area is 1558 square feet. The enclosed porch is totally finished on the central air conditioning system and adds an additional 237 square feet. A total of 1795 square feet +/-. This home has two bedrooms, two full bathrooms, and a large living and dining room. It has a large kitchen, and an inside laundry room with a washer, dryer, and lots of extra storage. Enter the home through a gated screened porch, and through a welcoming entry foyer. Then proceed to the living and dining area that's spacious and has a peaceful view of a stately oak tree and the golf course. The large kitchen is clean and bright with lots of cabinets and countertop space, with a pass-through window to the Florida Room and a breakfast area that looks out over the 14th green. The Florida Room is also roomy and bright with two entries: one through French doors from the front entry porch, and the other exiting onto a raised wood deck that has extra bench seating and a relaxing golf course view. The hall to the bedroom quarters has a large storage closet/pantry, and the hall bathroom has been completely remodeled, with a new porcelain tiled shower, new vanity, new lighting, and a new low-flush commode. The Owner's suite is huge and bright, with 2 closets and a large bathroom with a new porcelain tiled shower. Other interior features include window blinds and shades, ceiling fans, updated closets throughout with new doors and new adjustable shelving; new waterproof luxury vinyl plank flooring in all traffic areas; new 4 ½” baseboards throughout; new door trim; new Moen faucets; new hardware on all interior doors and cabinets; and newer, well-maintained carpet in the living areas and bedrooms. Outside, this home has great curb appeal with well-maintained, mature landscaping. The foundation was improved and brought up to state and local code in December 2020. The roof and rain gutters were replaced in February 2021. The driveway is double-wide with a side-by-side covered carport and extra parking spaces. And there is a golf cart garage that also has a workbench with extra storage cabinets, a storage loft, and a utility sink. This home has an irrigation system for the landscaping that is programmable and on its own separate water meter. This will save money on the water bill. The home has had continuous quarterly pest control maintenance service and has an assumable termite warranty. Home warranty provided. The Imperial Lakes Estate community association has low monthly fees, on-site management, and a robust social activity calendar. The community recreation green space is on a large, beautiful lake. The community clubhouse has a performance stage and industrial kitchen, a game room with darts and billiards, a library, 2 heated swimming pools, a whirlpool spa, horseshoe pits, and shuffleboard, tennis, and pickleball courts. The location has a rural-suburban feel but is still very convenient to Interstate I-75 and I-275, with a Publix grocery nearby. In fact, the lively cities of St. Petersburg and Sarasota are only about a half-hour's drive away. Schedule your appointment to tour this lovely home today.
Location
State FL
County Manatee
Community Imperial Lakes Estates Unit Iii
Zoning RSMH4.5
Rooms
Other Rooms Florida Room
Interior
Interior Features Ceiling Fans(s), Eat-in Kitchen, Living Room/Dining Room Combo, Master Bedroom Main Floor
Heating Central, Electric
Cooling Central Air, Humidity Control
Flooring Carpet, Vinyl
Fireplace false
Appliance Cooktop, Dishwasher, Disposal, Dryer, Electric Water Heater, Exhaust Fan, Microwave, Range Hood, Refrigerator, Washer
Laundry Inside, Laundry Room
Exterior
Exterior Feature Irrigation System, Lighting, Rain Gutters, Sprinkler Metered
Parking Features Golf Cart Garage
Community Features Deed Restrictions, Gated, Golf Carts OK, Pool, Sidewalks, Tennis Courts
Utilities Available Cable Available, Cable Connected, Electricity Available, Electricity Connected, Fire Hydrant, Sewer Available, Sewer Connected, Sprinkler Meter
Amenities Available Gated, Pickleball Court(s), Shuffleboard Court, Spa/Hot Tub, Tennis Court(s)
View Golf Course
Roof Type Membrane
Porch Deck
Garage false
Private Pool No
Building
Lot Description Paved, Private
Story 1
Entry Level One
Foundation Crawlspace
Lot Size Range 0 to less than 1/4
Builder Name Palm Harbor
Sewer Public Sewer
Water None
Architectural Style Bungalow
Structure Type Vinyl Siding,Wood Frame
New Construction false
Others
Pets Allowed Yes
HOA Fee Include Pool,Escrow Reserves Fund,Management,Pool,Private Road,Security
Senior Community Yes
Pet Size Small (16-35 Lbs.)
Ownership Fee Simple
Monthly Total Fees $107
Acceptable Financing Cash, Conventional
Listing Terms Cash, Conventional
Num of Pet 2
Special Listing Condition None
Read Less Info
Want to know what your home might be worth? Contact us for a FREE valuation!

Our team is ready to help you sell your home for the highest possible price ASAP

© 2024 My Florida Regional MLS DBA Stellar MLS. All Rights Reserved.
Bought with NAVIGATION 4 REALTY
"Molly's job is to find and attract mastery-based agents to the office, protect the culture, and make sure everyone is happy! "





