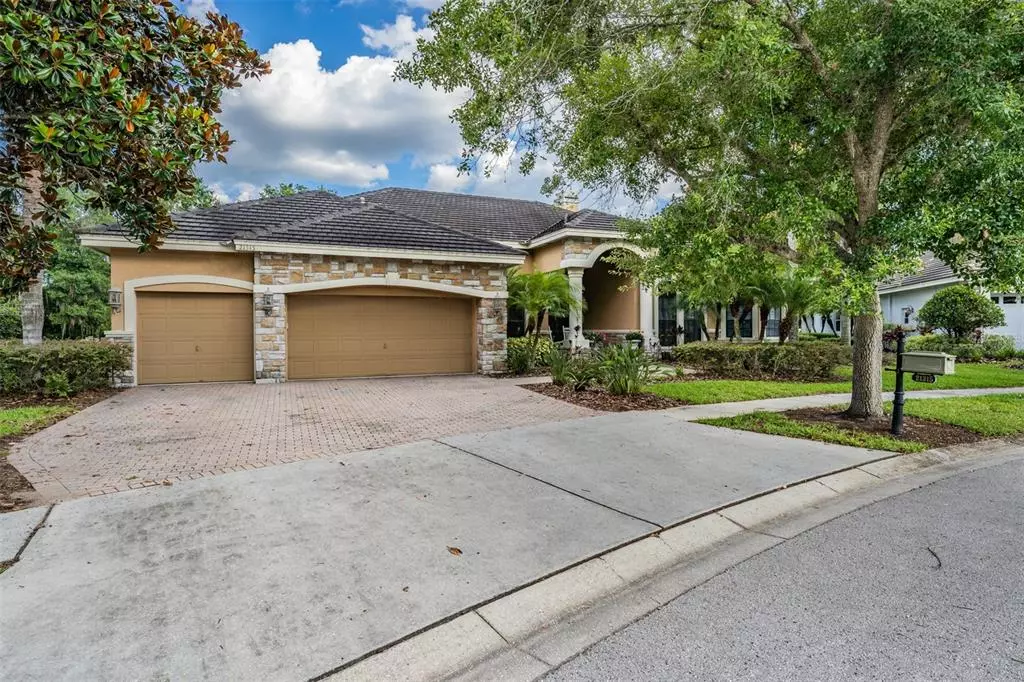$785,000
$789,000
0.5%For more information regarding the value of a property, please contact us for a free consultation.
5 Beds
4 Baths
3,933 SqFt
SOLD DATE : 08/30/2021
Key Details
Sold Price $785,000
Property Type Single Family Home
Sub Type Single Family Residence
Listing Status Sold
Purchase Type For Sale
Square Footage 3,933 sqft
Price per Sqft $199
Subdivision Wilderness Lake Preserve
MLS Listing ID T3311556
Sold Date 08/30/21
Bedrooms 5
Full Baths 3
Half Baths 1
Construction Status Appraisal,Financing,Inspections
HOA Fees $10/ann
HOA Y/N Yes
Year Built 2006
Annual Tax Amount $10,971
Lot Size 0.500 Acres
Acres 0.5
Property Description
Welcome home to this Lavish and Elegant Custom-Built Home by the luxury builder Hannah Bartoletta! Nestled on 1/2 an acre in an exclusive gated community of Waters Edge within the beautiful Wilderness Lakes Preserve. This stunning 5 bedroom, 3.5 bath pool/spa home + 1 additional bonus room & 3 car garage home has extensive upgrades with attention to details. The huge arched front porch greets you to beautiful double lead-detailed glass front doors. The entryway opens up to the formal living & dining rooms with detail coffered ceiling, built-in shelves, fireplace and double French doors leading out to the screened in pool area. The spacious master bedroom allows for all of your furniture, has views of the pool, two separate walk in closets & access to the pool patio. The en-suite master bath is impressive w/ a walk-in shower featuring dual shower heads, a separate spa tub with jets, arch & column details, dual vanity w/ plenty of cabinet space, granite countertops & a private toilet room. Bedroom #2 is situated near the master suite, with a 1/2 bathroom right outside of the bedroom and remaining bedrooms on the other side of the house. Kitchen is open to the breakfast nook & living room offering custom Brookhaven cabinetry with braided custom trim, an island w/ breakfast bar, all stainless steel appliances, 5 burner gas stove, gorgeous granite counters, a built-in desk & closet pantry, and amazing views to the pool area. This open concept area also has pocket sliding glass doors that hide into the walls leading to the pool lanai area which creates seamless indoor/outdoor living. 3rd full bath features a walk-in shower and doubles as the pool bath with a private door leading to the screened-in pool lanai. The bonus room is PERFECT for entertaining w/ a dry bar kegerator & sliding glass doors leading out to the screened pool lanai. The pool lanai has plenty of covered space w/ built-in outdoor kitchen including cabinets & sink. Plenty of open space for soaking up some sun entertaining guests and also enjoying views of your conservation property that is nestled behind this spectacular home. This beautiful property and the WLP subdivision comes with amazing amenities that include but not limited to the following: The Waters Edge private park and dock are literally steps from the front door. Kayak or canoe to the Wilderness Lodge, an amazing lakeside recreation center which is home to the main fishing dock and offers boats, canoes and paddle boarding for residents. You can also enjoy a world class gym, lagoon, splash zone, heated lap pools, saunas, hot tub, movie theater, tennis, basketball, sand volleyball, and much more at Wilderness Lodge. This is truly a very rare and special dream home.
Location
State FL
County Pasco
Community Wilderness Lake Preserve
Zoning MPUD
Interior
Interior Features Built-in Features, Ceiling Fans(s), Coffered Ceiling(s), Crown Molding, Dry Bar, Eat-in Kitchen, High Ceilings, Kitchen/Family Room Combo, Master Bedroom Main Floor, Open Floorplan, Split Bedroom, Stone Counters, Walk-In Closet(s)
Heating Central, Electric
Cooling Central Air
Flooring Carpet, Ceramic Tile
Fireplaces Type Living Room, Wood Burning
Fireplace true
Appliance Dishwasher, Disposal, Microwave, Range, Refrigerator
Exterior
Exterior Feature French Doors, Lighting, Outdoor Grill, Outdoor Kitchen, Sidewalk, Sliding Doors
Garage Spaces 3.0
Pool In Ground, Screen Enclosure
Community Features Fitness Center, Gated, Playground, Pool
Utilities Available Cable Available, Electricity Available, Sewer Available, Water Available
Amenities Available Clubhouse
Roof Type Shingle
Attached Garage true
Garage true
Private Pool Yes
Building
Entry Level One
Foundation Slab
Lot Size Range 1/2 to less than 1
Sewer Public Sewer
Water Public
Structure Type Block,Concrete,Stucco
New Construction false
Construction Status Appraisal,Financing,Inspections
Schools
Elementary Schools Connerton Elem
Middle Schools Pine View Middle-Po
High Schools Land O' Lakes High-Po
Others
Pets Allowed Yes
Senior Community No
Ownership Fee Simple
Monthly Total Fees $63
Acceptable Financing Cash, Conventional, VA Loan
Membership Fee Required Required
Listing Terms Cash, Conventional, VA Loan
Special Listing Condition None
Read Less Info
Want to know what your home might be worth? Contact us for a FREE valuation!

Our team is ready to help you sell your home for the highest possible price ASAP

© 2024 My Florida Regional MLS DBA Stellar MLS. All Rights Reserved.
Bought with 54 REALTY LLC
"Molly's job is to find and attract mastery-based agents to the office, protect the culture, and make sure everyone is happy! "





