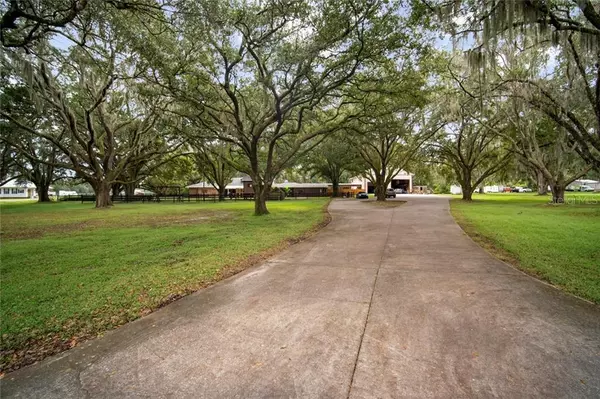$830,000
$939,500
11.7%For more information regarding the value of a property, please contact us for a free consultation.
6 Beds
5 Baths
4,977 SqFt
SOLD DATE : 07/30/2021
Key Details
Sold Price $830,000
Property Type Single Family Home
Sub Type Single Family Residence
Listing Status Sold
Purchase Type For Sale
Square Footage 4,977 sqft
Price per Sqft $166
Subdivision Rustenberghe Estates
MLS Listing ID T3272082
Sold Date 07/30/21
Bedrooms 6
Full Baths 4
Half Baths 1
Construction Status Financing
HOA Y/N No
Year Built 1948
Annual Tax Amount $5,518
Lot Size 2.860 Acres
Acres 2.86
Property Description
This is it! Here is your chance to own a unique Ranch style home in Valrico. This is one of the most custom homes on the market and it is ready for you! The pride of ownership is seen throughout this six bedroom, four and a half bathroom piece of paradise. Nestled on nearly three acres of land, the worry and stress of being right on top of your neighbors is now a thing of the past. Space will never be an issue here. With nearly 5,000 square feet of upgraded living space, your family and guests have an abundance of room to spread out and enjoy the tranquility. This home offers the ultimate backyard oasis and is absolutely optimal for entertaining. With a 40,000 gallon in-ground pool, attached “kiddie” pool and spa, built-in fountains, water slide and a diving board, your weekends will never be the same! No rear neighbors allow the party to continue all night long and the stamped concrete, covered lanai is perfect for escaping the Florida sunshine. The owner’s have meticulously maintained this one and spared no expenses on the upgrades, some of which include a new roof (2019), newer air conditioning units, tankless Rinnai water heater, a gas stove, upgraded electrical panels, water softener, irrigation system, plantation shutters, and a two-person master shower and bathtub. Need an area for long-term guests or your independent teenager? The attached in-law suite features its own entryway and egress, a full kitchen with dinette, private walk-in shower, bathroom and living quarters. One of the most impressive additions to this home is the attached 2,400 square foot barn. Bring your boat, jet-ski’s, trailers, RV’s, and heavy equipment because this has room for it all. If that was not enough and you are able to fill all of your indoor storage, you still have an additional concrete slab outdoors, capable of parking another 60-foot trailer. With the craziness in today’s world, work from home and take advantage of the upstairs, 800 square foot air conditioned office. You can even save on your gym membership with the 400 square foot air conditioned space below, perfect for an in-home gym. The opportunities are endless! Out here, there is no Homeowner’s Association or CDD to worry about. The enclosed chicken coupe, Queen Oak trees, and relaxing front porch really bring home that country living feel. Despite the restfulness and charm this home has to offer, you are still zoned for some of the best schools in Hillsborough County, and only a very short commute to excellent shopping and dining, Interstate 75/4, US Highway 301, and the Crosstown Expressway. Call today to schedule your private showing before this one is gone!
Location
State FL
County Hillsborough
Community Rustenberghe Estates
Zoning AS-1
Rooms
Other Rooms Attic, Bonus Room, Den/Library/Office, Family Room, Great Room, Inside Utility, Interior In-Law Suite, Storage Rooms
Interior
Interior Features Built-in Features, Ceiling Fans(s), Eat-in Kitchen, Master Bedroom Main Floor, Open Floorplan, Other, Split Bedroom, Stone Counters, Thermostat, Walk-In Closet(s), Window Treatments
Heating Central
Cooling Central Air
Flooring Carpet, Concrete, Other, Tile
Fireplaces Type Wood Burning
Fireplace true
Appliance Cooktop, Dishwasher, Microwave, Other, Range, Refrigerator, Tankless Water Heater, Water Filtration System
Laundry Inside, Laundry Room
Exterior
Exterior Feature Fence, Irrigation System, Lighting, Other, Outdoor Shower, Rain Gutters, Storage
Garage Boat, Circular Driveway, Driveway, Oversized, Parking Pad, RV Garage, Workshop in Garage
Fence Wood
Pool Deck, Diving Board, In Ground, Other, Outside Bath Access
Utilities Available BB/HS Internet Available, Cable Available, Electricity Connected, Other, Propane
Waterfront false
View Garden, Pool, Trees/Woods
Roof Type Metal,Shingle
Parking Type Boat, Circular Driveway, Driveway, Oversized, Parking Pad, RV Garage, Workshop in Garage
Attached Garage false
Garage false
Private Pool Yes
Building
Lot Description Corner Lot, In County, Irregular Lot, Near Golf Course, Oversized Lot, Paved, Unincorporated
Entry Level One
Foundation Slab
Lot Size Range 2 to less than 5
Sewer Septic Tank
Water Well
Architectural Style Ranch
Structure Type Block,Other
New Construction false
Construction Status Financing
Schools
Elementary Schools Nelson-Hb
Middle Schools Mulrennan-Hb
High Schools Durant-Hb
Others
Pets Allowed Yes
Senior Community No
Pet Size Extra Large (101+ Lbs.)
Ownership Fee Simple
Acceptable Financing Cash, Conventional, VA Loan
Listing Terms Cash, Conventional, VA Loan
Num of Pet 10+
Special Listing Condition None
Read Less Info
Want to know what your home might be worth? Contact us for a FREE valuation!

Our team is ready to help you sell your home for the highest possible price ASAP

© 2024 My Florida Regional MLS DBA Stellar MLS. All Rights Reserved.
Bought with FUTURE HOME REALTY INC

"Molly's job is to find and attract mastery-based agents to the office, protect the culture, and make sure everyone is happy! "





