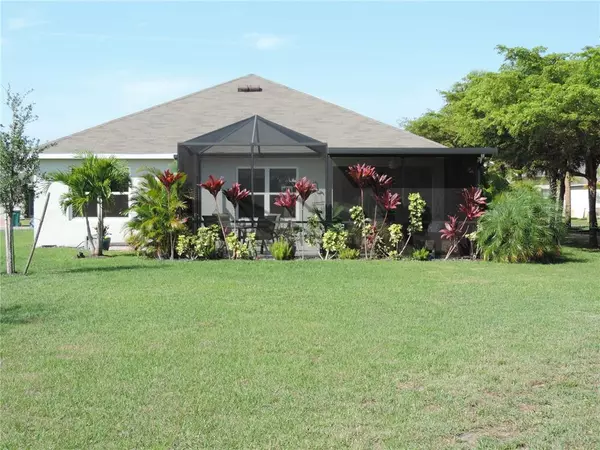$310,000
$310,000
For more information regarding the value of a property, please contact us for a free consultation.
4 Beds
2 Baths
1,846 SqFt
SOLD DATE : 06/07/2021
Key Details
Sold Price $310,000
Property Type Single Family Home
Sub Type Single Family Residence
Listing Status Sold
Purchase Type For Sale
Square Footage 1,846 sqft
Price per Sqft $167
Subdivision Calusa Crk
MLS Listing ID A4498663
Sold Date 06/07/21
Bedrooms 4
Full Baths 2
Construction Status Appraisal,Inspections
HOA Fees $93/qua
HOA Y/N Yes
Year Built 2018
Annual Tax Amount $2,961
Lot Size 8,712 Sqft
Acres 0.2
Property Description
Welcome home! This beautifully upgraded home is located in the sought after gated community of Calusa Creek., a Deed Restricted Community. This home which sits on a premier lake view lot, has high ceilings and an open floor concept design. The home is currently using the 4th bedroom as an office/den. All of the lighting, solid surface countertops in the kitchen and bathroom vanities (granite and quartz), faucets, sinks, solar tubes, and backsplash have been upgraded. This gourmet kitchen features additional solid wood cabinets, and extra pantry storage was also added. The extremely inviting and private screened in patio was extended, and overlooks the lush landscaping and lake view. The garage has extra storage racks built in. The driveway features brick pavers. Calusa Creek Community offers convenient access to Duncan Road (HWY 17) and I-75 giving you Great Access to Fun Recreation such as Beautiful Waterfront Parks, Beaches, Great Shops, Fine Dining, Charlotte Harbor, Boating, Fishing, Golf, Tennis, Pickleball, Walk and Bike Paths, and so much More. Hurry, your new home won't be on the market very long!!!
Location
State FL
County Charlotte
Community Calusa Crk
Zoning RMF12
Rooms
Other Rooms Attic, Florida Room, Formal Living Room Separate
Interior
Interior Features Ceiling Fans(s), Eat-in Kitchen, High Ceilings, Open Floorplan, Skylight(s), Solid Surface Counters, Solid Wood Cabinets, Stone Counters, Thermostat, Walk-In Closet(s), Window Treatments
Heating Electric
Cooling Central Air
Flooring Carpet, Ceramic Tile, Tile
Fireplace false
Appliance Dishwasher, Disposal, Dryer, Electric Water Heater, Freezer, Ice Maker, Microwave, Refrigerator, Washer
Laundry Inside, Laundry Room
Exterior
Exterior Feature Hurricane Shutters, Irrigation System, Lighting, Sidewalk, Sliding Doors
Garage Driveway, Garage Door Opener, Ground Level, Off Street, Other
Garage Spaces 2.0
Utilities Available Cable Connected, Electricity Connected, Fire Hydrant, Phone Available, Public, Sewer Connected, Street Lights, Underground Utilities, Water Connected
Amenities Available Gated, Pool, Security
Waterfront false
View Y/N 1
Water Access 1
Water Access Desc Lake
View Water
Roof Type Shingle
Parking Type Driveway, Garage Door Opener, Ground Level, Off Street, Other
Attached Garage true
Garage true
Private Pool No
Building
Lot Description Level, Oversized Lot, Sidewalk, Paved
Entry Level One
Foundation Slab
Lot Size Range 0 to less than 1/4
Builder Name DR Horton
Sewer Public Sewer
Water Public
Architectural Style Contemporary
Structure Type Block,Stucco
New Construction false
Construction Status Appraisal,Inspections
Schools
Elementary Schools East Elementary
Middle Schools Punta Gorda Middle
High Schools Charlotte High
Others
Pets Allowed Breed Restrictions
HOA Fee Include Pool,Escrow Reserves Fund,Maintenance Grounds,Management,Pest Control,Pool,Trash
Senior Community No
Ownership Fee Simple
Monthly Total Fees $93
Acceptable Financing Cash, Conventional, FHA, VA Loan
Membership Fee Required Required
Listing Terms Cash, Conventional, FHA, VA Loan
Num of Pet 2
Special Listing Condition None
Read Less Info
Want to know what your home might be worth? Contact us for a FREE valuation!

Our team is ready to help you sell your home for the highest possible price ASAP

© 2024 My Florida Regional MLS DBA Stellar MLS. All Rights Reserved.
Bought with RE/MAX ANCHOR REALTY

"Molly's job is to find and attract mastery-based agents to the office, protect the culture, and make sure everyone is happy! "





