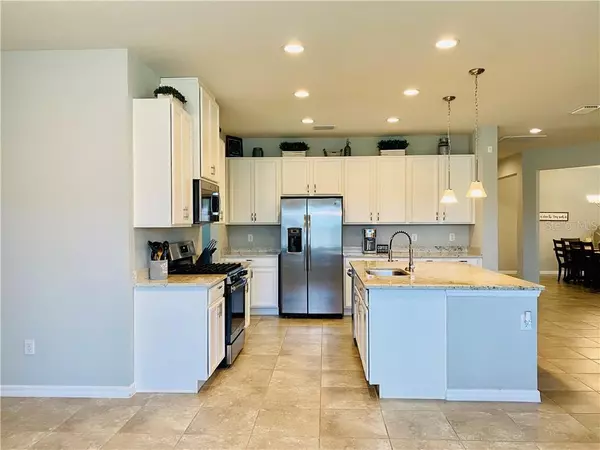$461,000
$440,000
4.8%For more information regarding the value of a property, please contact us for a free consultation.
4 Beds
4 Baths
3,588 SqFt
SOLD DATE : 06/14/2021
Key Details
Sold Price $461,000
Property Type Single Family Home
Sub Type Single Family Residence
Listing Status Sold
Purchase Type For Sale
Square Footage 3,588 sqft
Price per Sqft $128
Subdivision Lucaya Lake Club Ph 3
MLS Listing ID T3300990
Sold Date 06/14/21
Bedrooms 4
Full Baths 3
Half Baths 1
Construction Status Inspections
HOA Fees $73/mo
HOA Y/N Yes
Year Built 2018
Annual Tax Amount $4,977
Lot Size 6,534 Sqft
Acres 0.15
Property Description
BACK ON THE MARKET!!!Come check out this practically new home in the most desired gated neighborhood of Lucaya Lake Club Community. This Gorgeous 4 bedroom 3.5 baths is a MUST SEE! This home features an open kitchen with beautiful 42 inch cabinets and granite counter tops. Stainless steel appliances with a HUGE walk in pantry. The kitchen is equipped with a reverse osmosis water filtration system (Bluetooth operated) in addition to a water softener unit. Kitchen area over looks the living room. This home offers a mud room, huge kitchen island, tankless water heater. This immaculate well kept house is MOVE-IN READY that offers an option for an in-law suite or second master bedroom. All bedrooms are located on the second floor with lots of Closet Space. This home is in an all natural gas community and features resort-style amenities including a 7,000 square foot clubhouse that can be rented for private events, an impressive zero entry pool and 24-hour state-of-the-art fitness center. You’ll also be able to enjoy the splash pad, playground, walking trails, 78-acre lake, and community dock which is accessible to all residents for canoeing, kayaking, and paddle boarding. This home is close to downtown Tampa, MacDill AFB and near many options for shopping and dinning. Showings are by Appointment only!
Location
State FL
County Hillsborough
Community Lucaya Lake Club Ph 3
Zoning PD
Interior
Interior Features Ceiling Fans(s), Eat-in Kitchen, High Ceilings, Kitchen/Family Room Combo, Open Floorplan, Solid Wood Cabinets, Thermostat, Walk-In Closet(s), Window Treatments
Heating Central, Natural Gas
Cooling Central Air
Flooring Carpet, Ceramic Tile
Fireplace false
Appliance Dishwasher, Disposal, Kitchen Reverse Osmosis System, Microwave, Range, Refrigerator, Tankless Water Heater, Water Filtration System
Exterior
Exterior Feature Irrigation System, Sprinkler Metered
Garage Spaces 2.0
Community Features Boat Ramp, Deed Restrictions, Fitness Center, Gated, Playground, Pool, Sidewalks
Utilities Available Cable Available, Cable Connected, Electricity Available, Electricity Connected, Natural Gas Available, Natural Gas Connected, Sewer Available
Amenities Available Clubhouse, Fitness Center, Gated, Lobby Key Required, Playground, Pool
Waterfront false
Roof Type Shingle
Attached Garage true
Garage true
Private Pool No
Building
Entry Level Two
Foundation Slab
Lot Size Range 0 to less than 1/4
Sewer Public Sewer
Water Public
Structure Type Block,Wood Frame
New Construction false
Construction Status Inspections
Schools
Elementary Schools Collins-Hb
Middle Schools Rodgers-Hb
High Schools Riverview-Hb
Others
Pets Allowed Yes
HOA Fee Include Pool,Maintenance Grounds,Pool
Senior Community No
Ownership Fee Simple
Monthly Total Fees $73
Acceptable Financing Cash, Conventional, VA Loan
Membership Fee Required Required
Listing Terms Cash, Conventional, VA Loan
Special Listing Condition None
Read Less Info
Want to know what your home might be worth? Contact us for a FREE valuation!

Our team is ready to help you sell your home for the highest possible price ASAP

© 2024 My Florida Regional MLS DBA Stellar MLS. All Rights Reserved.
Bought with FLORIDA EXECUTIVE REALTY

"Molly's job is to find and attract mastery-based agents to the office, protect the culture, and make sure everyone is happy! "





