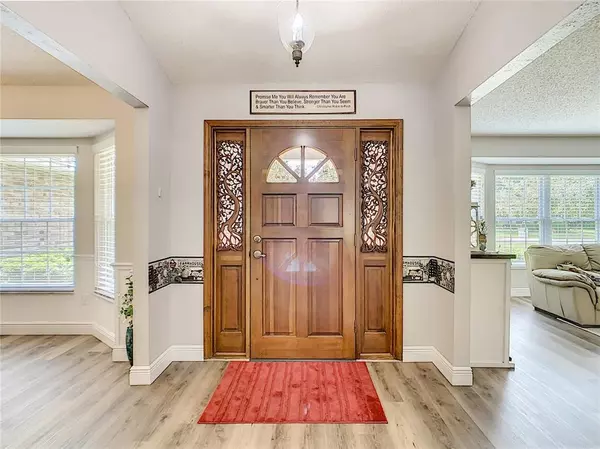$700,000
$650,000
7.7%For more information regarding the value of a property, please contact us for a free consultation.
4 Beds
3 Baths
2,515 SqFt
SOLD DATE : 09/07/2021
Key Details
Sold Price $700,000
Property Type Single Family Home
Sub Type Single Family Residence
Listing Status Sold
Purchase Type For Sale
Square Footage 2,515 sqft
Price per Sqft $278
Subdivision Tuscawilla Unit 14B
MLS Listing ID O5965777
Sold Date 09/07/21
Bedrooms 4
Full Baths 3
Construction Status Inspections
HOA Fees $2/ann
HOA Y/N Yes
Year Built 1988
Annual Tax Amount $3,748
Lot Size 0.410 Acres
Acres 0.41
Lot Dimensions 108x150
Property Description
LOCATION!! LOCATION!! TUSCAWILLA CHELSEA WOODS. Move in ready and still time to enjoy the SALT WATER POOL! Beautifully landscaped (just shy of 1/2 acre) corner lot sits this beautiful 4 bedroom 3 bath Pool & Spa Home that features 3 car garage with circular driveway. Floor plan is designed for Florida living--Kitchen, Dinette and Family Room look out to the Covered Lanai & Pool! Spacious enough for table & chairs plus loungers. There is even a built in sink/bar. Pool features a Heated Spa for relaxing. Master Bedroom has Barn Doors on Bathroom Door leading to Double Vanity and Separate Updated Shower. Master Closet has custom walk in closet to house all your clothes. Master Bedroom split from other 3 bedrooms--Jack n Jill bath between 2 Bedrooms--3rd bathroom has access to pool so no need to go thru the house.
Features included: ***All New Double Pane Windows with Picture Window in Breakfast Nook***All New Luxury Vinyl throughout house with all new 5" baseboards***All New Wood Blinds***Salt Water Pool that is 18x36***Pool Deck Refinished***Spa Heater Added***New Electric Panel***Newly Painted Inside & Out***Rain Sensor added to Sprinklers for water savings***Majority of Lighting Updated to LED***Kitchen Updated & Remodeled***Granite Countertop***Stainless Steel Appliances***3 Bathrooms remodeled along with new lighting***Seller has just extended Home Warranty to July 2022 for New Buyers***All Appliances Convey***House Rekeyed to one Universal Key. Plus--a "PEAK" of the Pond while sitting in the Pool!!!
Location
State FL
County Seminole
Community Tuscawilla Unit 14B
Zoning PUD
Rooms
Other Rooms Family Room, Formal Dining Room Separate, Formal Living Room Separate, Inside Utility
Interior
Interior Features Cathedral Ceiling(s), Ceiling Fans(s), L Dining, Master Bedroom Main Floor, Skylight(s), Solid Surface Counters, Split Bedroom, Stone Counters, Walk-In Closet(s), Window Treatments
Heating Central, Electric
Cooling Central Air
Flooring Ceramic Tile, Vinyl
Fireplaces Type Family Room, Wood Burning
Furnishings Unfurnished
Fireplace true
Appliance Dishwasher, Disposal, Dryer, Electric Water Heater, Microwave, Range, Refrigerator, Washer
Laundry Inside, Laundry Room
Exterior
Exterior Feature French Doors, Irrigation System, Sidewalk
Parking Features Circular Driveway, Driveway, Garage Door Opener, Garage Faces Side, Split Garage
Garage Spaces 3.0
Pool Gunite, In Ground, Salt Water, Screen Enclosure
Utilities Available BB/HS Internet Available, Cable Connected, Electricity Connected, Sewer Connected, Underground Utilities, Water Connected
Roof Type Shingle
Porch Covered, Patio, Porch, Rear Porch, Screened
Attached Garage true
Garage true
Private Pool Yes
Building
Lot Description Corner Lot, City Limits, Irregular Lot, Oversized Lot, Sidewalk, Paved
Entry Level One
Foundation Slab
Lot Size Range 1/4 to less than 1/2
Sewer Public Sewer
Water Public
Architectural Style Traditional
Structure Type Block,Brick,Stucco
New Construction false
Construction Status Inspections
Schools
Elementary Schools Lawton Elementary
Middle Schools Indian Trails Middle
High Schools Oviedo High
Others
Pets Allowed Size Limit, Yes
Senior Community No
Pet Size Extra Large (101+ Lbs.)
Ownership Fee Simple
Monthly Total Fees $2
Acceptable Financing Cash, Conventional, VA Loan
Membership Fee Required Optional
Listing Terms Cash, Conventional, VA Loan
Special Listing Condition None
Read Less Info
Want to know what your home might be worth? Contact us for a FREE valuation!

Our team is ready to help you sell your home for the highest possible price ASAP

© 2025 My Florida Regional MLS DBA Stellar MLS. All Rights Reserved.
Bought with STELLAR NON-MEMBER OFFICE
"Molly's job is to find and attract mastery-based agents to the office, protect the culture, and make sure everyone is happy! "





