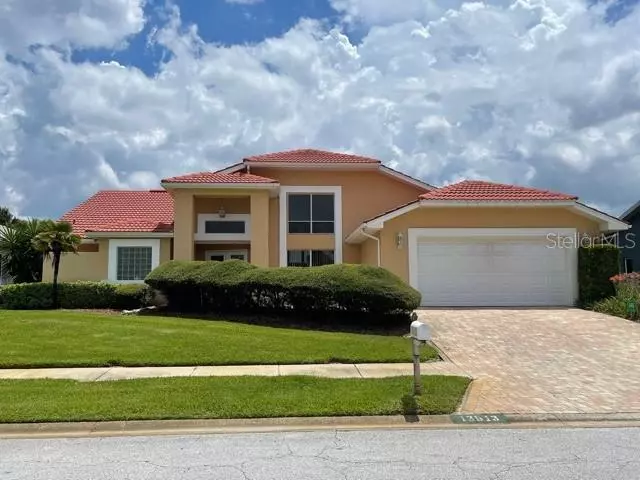$325,000
$319,900
1.6%For more information regarding the value of a property, please contact us for a free consultation.
3 Beds
2 Baths
2,160 SqFt
SOLD DATE : 08/25/2021
Key Details
Sold Price $325,000
Property Type Single Family Home
Sub Type Single Family Residence
Listing Status Sold
Purchase Type For Sale
Square Footage 2,160 sqft
Price per Sqft $150
Subdivision Millwood Village
MLS Listing ID W7835997
Sold Date 08/25/21
Bedrooms 3
Full Baths 2
Construction Status Appraisal,Financing,Inspections
HOA Fees $51/qua
HOA Y/N Yes
Year Built 1989
Annual Tax Amount $1,288
Lot Size 0.280 Acres
Acres 0.28
Property Description
Back on the market, buyers changed their mind. More Photos Coming Soon! But don't wait for them. Schedule your showing today so you don't miss this beauty “up on the hill”. If you're looking for the perfect home to entertain your friends and family, look no further! This home has been well taken care of over the years. The tile roof was redone is 2009 and was recently fully wind mitigated in 2020. The A/C compressor was also replaced in 2020 and the sinkhole was fully remediated in 2011. The owners have all the reports available. This home is full of natural light with windows from the floor to the ceiling throughout giving the home a warm, cozy feeling! The vaulted ceilings along with the open floor plan give the home an open feel. Plenty of room for all your entertaining needs, plus built-in speakers in the living room and lanai area! The openness doesn't stop there. Your gatherings can continue out the sliders to the oversized screened pool enclosure. Beautiful solar-heated pool is enclosed with tall hedges for extra privacy. Not only is there an outdoor counter area with a bar sink there is also an outdoor shower and a pavered patio area outside the pool enclosure for your grill. Lots of lanai space for your table and chairs plus a tucked away private area where you'll find the hot tub! The hot tub can be entered from the master bedroom sliders also! The kitchen is wide open with a slider glass window to pass your drinks out to the pool! The oversized sink includes a goose neck faucet. Stainless steel appliances included. Counter area for bar stools plus eat-in area for a full-size table and chairs looking out to the pool. The second and third bedroom and second bath are on the opposite side of the master bedroom. Both bedrooms have laminate flooring, ceiling fans, big double door closets and window treatments. The back bedroom has a slider to the pool plus it has a doggie door for your pooch! The second bathroom has been updated with beautiful ceramic flooring and a granite vanity counter with the sink molded in. There is not only a full-size linen closet in the bathroom, but also another linen closet in the hallway. The master bedroom and bath have the same laminate flooring and ceramic tile. The double sink vanity also has the matching granite countertop with the molded sinks. The jacuzzi garden tub has privacy with the oversized block window but still allows light to come in. There is also a stand-up shower with sliding glass doors. And oh yes, a huge walk-in closet with shelving to the ceiling! The laundry room is inside with a tub and cabinets which leads to the oversized garage. The garage door opener was replaced in 2019, along with a new timer for the sprinkler system that is on a well. Some furniture is also available to purchase. Call or text today for your showing!
Location
State FL
County Pasco
Community Millwood Village
Zoning MPUD
Rooms
Other Rooms Attic, Breakfast Room Separate, Formal Dining Room Separate, Inside Utility
Interior
Interior Features Cathedral Ceiling(s), Ceiling Fans(s), Eat-in Kitchen, High Ceilings, Living Room/Dining Room Combo, Master Bedroom Main Floor, Open Floorplan, Vaulted Ceiling(s), Walk-In Closet(s), Window Treatments
Heating Electric
Cooling Central Air
Flooring Ceramic Tile, Laminate
Furnishings Negotiable
Fireplace false
Appliance Dishwasher, Disposal, Electric Water Heater, Microwave, Range, Refrigerator, Water Softener
Laundry Laundry Room
Exterior
Exterior Feature Irrigation System, Lighting, Outdoor Kitchen, Outdoor Shower, Rain Gutters, Sidewalk, Sliding Doors
Parking Features Driveway, Garage Door Opener, Oversized
Garage Spaces 2.0
Pool Gunite, Heated, In Ground, Screen Enclosure, Solar Heat, Tile
Community Features Association Recreation - Owned, Deed Restrictions, Golf, Playground, Pool, Tennis Courts
Utilities Available BB/HS Internet Available, Cable Available, Electricity Connected, Phone Available, Sewer Connected, Sprinkler Well, Street Lights, Water Connected
Amenities Available Basketball Court, Clubhouse, Lobby Key Required, Playground, Pool, Recreation Facilities, Tennis Court(s), Trail(s)
View Pool, Trees/Woods
Roof Type Tile
Porch Enclosed, Front Porch, Patio, Screened
Attached Garage true
Garage true
Private Pool Yes
Building
Lot Description In County, Sidewalk, Paved
Story 1
Entry Level One
Foundation Slab
Lot Size Range 1/4 to less than 1/2
Sewer Public Sewer
Water Public
Architectural Style Florida
Structure Type Block,Stucco
New Construction false
Construction Status Appraisal,Financing,Inspections
Schools
Elementary Schools Northwest Elementary-Po
Middle Schools Hudson Middle-Po
High Schools Fivay High-Po
Others
Pets Allowed Yes
HOA Fee Include Common Area Taxes,Pool,Maintenance Grounds,Management,Pool,Recreational Facilities
Senior Community No
Ownership Fee Simple
Monthly Total Fees $51
Acceptable Financing Cash, Conventional, FHA, VA Loan
Membership Fee Required Required
Listing Terms Cash, Conventional, FHA, VA Loan
Num of Pet 2
Special Listing Condition None
Read Less Info
Want to know what your home might be worth? Contact us for a FREE valuation!

Our team is ready to help you sell your home for the highest possible price ASAP

© 2024 My Florida Regional MLS DBA Stellar MLS. All Rights Reserved.
Bought with OFFERPAD BROKERAGE

"Molly's job is to find and attract mastery-based agents to the office, protect the culture, and make sure everyone is happy! "


