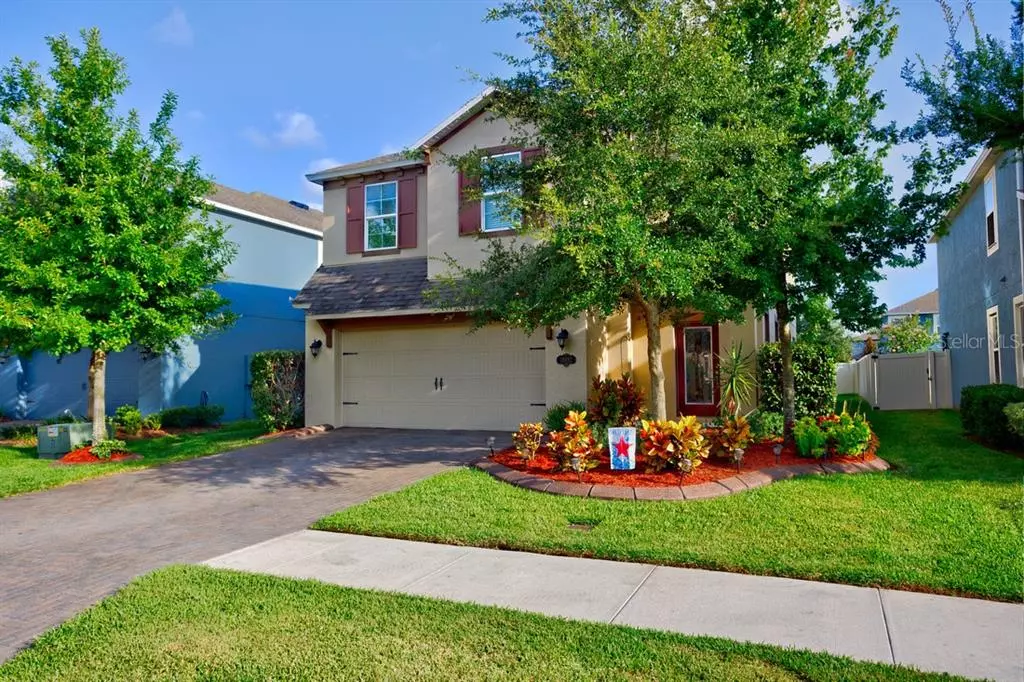$425,000
$429,000
0.9%For more information regarding the value of a property, please contact us for a free consultation.
3 Beds
3 Baths
2,254 SqFt
SOLD DATE : 08/23/2021
Key Details
Sold Price $425,000
Property Type Single Family Home
Sub Type Single Family Residence
Listing Status Sold
Purchase Type For Sale
Square Footage 2,254 sqft
Price per Sqft $188
Subdivision Long Lake Ranch Village 2 Prcl A-1, A
MLS Listing ID T3319204
Sold Date 08/23/21
Bedrooms 3
Full Baths 2
Half Baths 1
Construction Status Inspections
HOA Fees $25/ann
HOA Y/N Yes
Year Built 2015
Annual Tax Amount $2,408
Lot Size 5,227 Sqft
Acres 0.12
Property Description
This gorgeous 3 bedrooms, 2.5 bath home in desirable Long Lake Ranch neighborhood has tasteful finishes throughout and a functional family layout. Be welcomed by paver driveway, past the well manicured lawn and beautiful landscaping to the covered entry through a sparkling beveled glass and lead door into the nice wide foyer equipped with drop off center and half bath. The tiled entryway leads to the spacious open floor plan, combination family, dining area and kitchen, perfect for entertaining, with lots of natural light. The gourmet kitchen boasts stainless steel appliances, 42” Espresso cabinets with crown molding, granite counters, expansive island breakfast bar with double bowl sink, pendant lighting, and a large, walk-in pantry. Sliding doors lead from dining area to your large covered lanai, extended patio perfect for relaxing outdoors. All three bedrooms and loft are located upstairs. Huge primary bedroom complimented with nice size en-suite with double vanity sinks, walk-in shower and soaking tub and a Huge walk in closet. Second and third bedrooms are separated by a full bath with shower/tub combination, granite counter. There is an open loft that can serve as work-space, media center, game room and more! The laundry room is conveniently located upstairs. NEW EXTERIOR PAINT. All appliances will remain with the Home. Back yard is partially fenced. Lake Ranch is located off SR 54 between Suncoast Parkway and US41 for an easy commute. Amenities include park, soccer field, clubhouse, resort-style community pool, open-air gazebo, playground, dog park, tennis and basketball courts, and more... New dining and shopping located nearby , including a New Starbucks!
Location
State FL
County Pasco
Community Long Lake Ranch Village 2 Prcl A-1, A
Zoning MPUD
Interior
Interior Features Ceiling Fans(s), Kitchen/Family Room Combo, Dormitorio Principal Arriba, Stone Counters
Heating Central
Cooling Central Air
Flooring Carpet, Ceramic Tile
Fireplace false
Appliance Dishwasher, Disposal, Dryer, Electric Water Heater, Range, Refrigerator, Washer
Laundry Inside
Exterior
Exterior Feature Sidewalk
Garage Driveway, Garage Door Opener
Garage Spaces 2.0
Utilities Available Cable Connected, Electricity Connected, Public, Sewer Connected, Water Connected
Amenities Available Basketball Court, Clubhouse, Playground, Pool, Tennis Court(s)
Waterfront false
Roof Type Shingle
Parking Type Driveway, Garage Door Opener
Attached Garage true
Garage true
Private Pool No
Building
Lot Description In County, Sidewalk, Paved
Story 2
Entry Level Two
Foundation Slab
Lot Size Range 0 to less than 1/4
Sewer Public Sewer
Water None
Architectural Style Traditional
Structure Type Block
New Construction false
Construction Status Inspections
Schools
Elementary Schools Oakstead Elementary-Po
Middle Schools Charles S. Rushe Middle-Po
High Schools Sunlake High School-Po
Others
Pets Allowed Yes
Senior Community No
Ownership Fee Simple
Monthly Total Fees $25
Acceptable Financing Cash, Conventional
Membership Fee Required Required
Listing Terms Cash, Conventional
Num of Pet 3
Special Listing Condition None
Read Less Info
Want to know what your home might be worth? Contact us for a FREE valuation!

Our team is ready to help you sell your home for the highest possible price ASAP

© 2024 My Florida Regional MLS DBA Stellar MLS. All Rights Reserved.
Bought with RE/MAX ACTION FIRST OF FLORIDA

"Molly's job is to find and attract mastery-based agents to the office, protect the culture, and make sure everyone is happy! "





