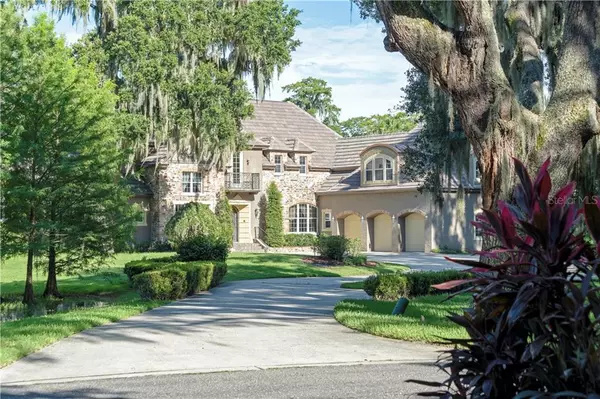$1,650,000
$1,800,000
8.3%For more information regarding the value of a property, please contact us for a free consultation.
5 Beds
6 Baths
7,092 SqFt
SOLD DATE : 08/13/2021
Key Details
Sold Price $1,650,000
Property Type Single Family Home
Sub Type Single Family Residence
Listing Status Sold
Purchase Type For Sale
Square Footage 7,092 sqft
Price per Sqft $232
Subdivision Cranes Point
MLS Listing ID O5879573
Sold Date 08/13/21
Bedrooms 5
Full Baths 6
Construction Status Appraisal,Inspections
HOA Fees $118/ann
HOA Y/N Yes
Year Built 2000
Annual Tax Amount $24,021
Lot Size 1.300 Acres
Acres 1.3
Property Description
Extraordinary character is timeless. Gracing a private 1.33-acre lakefront homesite is the essence of a classic French country-style estate designed by award-winning builder and designer. A beautiful and serene panorama showcasing the natural waters of Lake Jessamine provides the setting for this truly exquisite property. This admirable French country estate is located in the exclusive gated community of Cranes Point. The residence exudes quality, timeless elegance and embraces over 7,000 square feet of gracious living space ideal for grand-scale entertaining or intimate family gatherings. Interior highlights include an elegant dining room with wine room; stunning library office with cathedral ceiling and wood-burning fireplace; a chef's kitchen; spacious gathering room with French doors that open to a view loggia; four guest quarters; and a luxurious master suite with sitting area, fireplace and a peaceful master bath. Beautifully landscaped grounds are graced with southern oak trees, beautiful Spanish moss, walkways and a sparkling pool with spa and stone water feature.
Location
State FL
County Orange
Community Cranes Point
Zoning R-1AA
Rooms
Other Rooms Attic, Bonus Room, Den/Library/Office, Family Room, Inside Utility, Interior In-Law Suite, Loft, Storage Rooms
Interior
Interior Features Cathedral Ceiling(s), Ceiling Fans(s), Crown Molding, Dry Bar, Eat-in Kitchen, High Ceilings, Master Bedroom Main Floor, Open Floorplan, Solid Surface Counters, Solid Wood Cabinets, Stone Counters, Thermostat, Vaulted Ceiling(s), Walk-In Closet(s), Wet Bar
Heating Central, Electric, Heat Pump, Zoned
Cooling Central Air, Zoned
Flooring Brick, Carpet, Marble, Parquet, Tile, Wood
Fireplaces Type Living Room, Master Bedroom, Wood Burning
Fireplace true
Appliance Dishwasher, Disposal, Dryer, Exhaust Fan, Microwave, Range, Range Hood, Refrigerator, Washer, Wine Refrigerator
Laundry Inside, Laundry Room
Exterior
Exterior Feature Balcony, French Doors, Irrigation System, Outdoor Grill, Outdoor Kitchen, Rain Gutters
Garage Spaces 3.0
Pool Gunite, Heated, In Ground, Lighting, Outside Bath Access, Screen Enclosure
Community Features Deed Restrictions, Gated
Utilities Available BB/HS Internet Available, Cable Available, Fire Hydrant, Natural Gas Connected, Phone Available, Public, Underground Utilities, Water Connected
Amenities Available Gated
Waterfront true
Waterfront Description Lake
View Y/N 1
Water Access 1
Water Access Desc Lake
View Water
Roof Type Tile
Attached Garage true
Garage true
Private Pool Yes
Building
Lot Description Cul-De-Sac, Street Dead-End, Paved
Story 3
Entry Level Three Or More
Foundation Slab
Lot Size Range 1 to less than 2
Sewer Septic Tank
Water Public
Structure Type Block,Brick,Stone,Stucco
New Construction false
Construction Status Appraisal,Inspections
Schools
Elementary Schools Pineloch Elem
Middle Schools Memorial Middle
High Schools Oak Ridge High
Others
Pets Allowed Yes
Senior Community No
Ownership Fee Simple
Monthly Total Fees $118
Acceptable Financing Cash, Conventional
Membership Fee Required Required
Listing Terms Cash, Conventional
Special Listing Condition None
Read Less Info
Want to know what your home might be worth? Contact us for a FREE valuation!

Our team is ready to help you sell your home for the highest possible price ASAP

© 2024 My Florida Regional MLS DBA Stellar MLS. All Rights Reserved.
Bought with KELLER WILLIAMS HERITAGE REALTY

"Molly's job is to find and attract mastery-based agents to the office, protect the culture, and make sure everyone is happy! "





