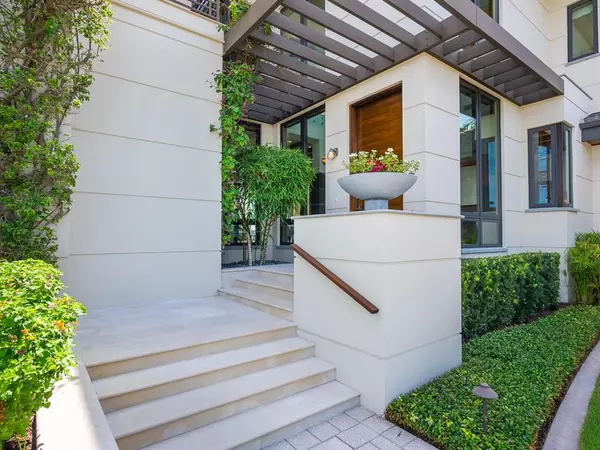$7,500,000
$7,250,000
3.4%For more information regarding the value of a property, please contact us for a free consultation.
4 Beds
5 Baths
4,553 SqFt
SOLD DATE : 07/19/2021
Key Details
Sold Price $7,500,000
Property Type Single Family Home
Sub Type Single Family Residence
Listing Status Sold
Purchase Type For Sale
Square Footage 4,553 sqft
Price per Sqft $1,647
Subdivision Country Club Shores Unit 5 Sec 2
MLS Listing ID A4505331
Sold Date 07/19/21
Bedrooms 4
Full Baths 4
Half Baths 1
Construction Status No Contingency
HOA Fees $20/ann
HOA Y/N Yes
Year Built 2016
Annual Tax Amount $49,379
Lot Size 0.340 Acres
Acres 0.34
Property Description
It is rare that a house of this significance comes to market. The Summer House on Longboat Key exudes grace, style and originality from every angle. This 4,500 sf coastal contemporary, 3 bed plus den/4th bedroom home, with expansive vistas across the bay to downtown Sarasota, achieves the rare combination of elegant design and ultimate livability. Summer House is the perfect example of a truly unique and perfectly crafted residence resulting from the combined vision of owner, architect, builder, landscape architect, and interior designer. Designed by John Potvin and built by award-winning builder Murray Homes to the highest levels of craftsmanship and finishing, no detail or expense has been overlooked in creating this fabulous home and family getaway. The European homeowners, who are developers of luxury homes in London, used their experience to capitalize on the unobstructed water views and maximize the outdoor living space. Spacious terraces on all sides allow owners and their guests to enjoy sun or shade at all times. Sliding walls of glass opening to spacious terraces on all sides, and guests will delight in floating in the mosaic tile infinity edge pool. The views across the bay towards the Ringling Bridge and the downtown Sarasota skyline are breathtaking, as is the abundance of sea and bird life at dawn and dusk. For watersports and boat lovers there is a 60 foot dock, with a 14,000lb boat lift and a cleverly designed hydraulic platform to effortlessly lower kayaks and paddle boards into the water. Please see detailed Feature Sheet in MLS attachments.
Location
State FL
County Sarasota
Community Country Club Shores Unit 5 Sec 2
Zoning R4SF
Rooms
Other Rooms Den/Library/Office, Formal Dining Room Separate, Great Room, Storage Rooms
Interior
Interior Features Built-in Features, Ceiling Fans(s), Dumbwaiter, High Ceilings, Kitchen/Family Room Combo, Master Bedroom Main Floor, Open Floorplan, Solid Surface Counters, Solid Wood Cabinets, Split Bedroom, Stone Counters, Tray Ceiling(s), Walk-In Closet(s), Window Treatments
Heating Central, Zoned
Cooling Central Air, Zoned
Flooring Brick, Hardwood, Tile
Fireplaces Type Gas, Living Room
Furnishings Unfurnished
Fireplace true
Appliance Built-In Oven, Convection Oven, Cooktop, Dishwasher, Disposal, Electric Water Heater, Microwave, Refrigerator, Tankless Water Heater, Washer, Water Filtration System, Water Purifier, Water Softener
Laundry Inside, Laundry Room
Exterior
Exterior Feature Fence, Irrigation System, Lighting, Outdoor Kitchen, Outdoor Shower, Sliding Doors
Parking Features Garage Door Opener, Garage Faces Side, Ground Level, On Street, Oversized
Garage Spaces 2.0
Fence Other
Pool Child Safety Fence, Heated, In Ground, Infinity, Lighting, Salt Water, Screen Enclosure, Tile
Community Features Water Access
Utilities Available BB/HS Internet Available, Fiber Optics, Natural Gas Available, Public
Waterfront Description Bay/Harbor,Canal - Saltwater
View Y/N 1
Water Access 1
Water Access Desc Bay/Harbor,Beach - Access Deeded,Canal - Saltwater
View City, Water
Roof Type Tile
Porch Covered, Deck, Front Porch, Rear Porch
Attached Garage true
Garage true
Private Pool Yes
Building
Lot Description Cul-De-Sac, Flood Insurance Required, FloodZone, Oversized Lot, Street Dead-End, Paved
Entry Level Two
Foundation Stem Wall
Lot Size Range 1/4 to less than 1/2
Builder Name Murray Homes
Sewer Public Sewer
Water Public, Well
Architectural Style Custom, Other
Structure Type Block,Stucco
New Construction false
Construction Status No Contingency
Schools
Elementary Schools Southside Elementary
Middle Schools Booker Middle
High Schools Booker High
Others
Pets Allowed Yes
HOA Fee Include Other
Senior Community No
Ownership Fee Simple
Monthly Total Fees $20
Acceptable Financing Cash, Conventional
Membership Fee Required Required
Listing Terms Cash, Conventional
Special Listing Condition None
Read Less Info
Want to know what your home might be worth? Contact us for a FREE valuation!

Our team is ready to help you sell your home for the highest possible price ASAP

© 2024 My Florida Regional MLS DBA Stellar MLS. All Rights Reserved.
Bought with SARASOTA BEACH TO BAY INC
"Molly's job is to find and attract mastery-based agents to the office, protect the culture, and make sure everyone is happy! "





