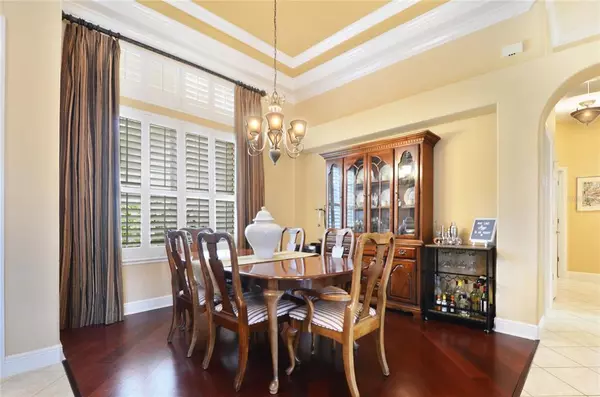$770,000
$739,900
4.1%For more information regarding the value of a property, please contact us for a free consultation.
4 Beds
4 Baths
3,326 SqFt
SOLD DATE : 07/14/2021
Key Details
Sold Price $770,000
Property Type Single Family Home
Sub Type Single Family Residence
Listing Status Sold
Purchase Type For Sale
Square Footage 3,326 sqft
Price per Sqft $231
Subdivision Kensington Park
MLS Listing ID O5949250
Sold Date 07/14/21
Bedrooms 4
Full Baths 4
Construction Status Inspections
HOA Fees $100/ann
HOA Y/N Yes
Year Built 1999
Annual Tax Amount $7,870
Lot Size 0.280 Acres
Acres 0.28
Property Description
Sophistication and style meet the perfect design. Executive pool home in the sought-after gated neighborhood of Kensington Park in desirable Dr. Phillips. Four full bedrooms, four full baths, a dedicated office (or nursery) and a bonus room that could be a fifth bedroom. The home’s flow is an entertainer’s delight. The open-concept kitchen with high-end GE Monogram appliances includes an oversized refrigerator that will make cooking a pleasure. The paved pool area boasts a lovely lanai and accentuates the more recently resurfaced pool. Push open the giant, three-panel glass pocket door in the family room and let the pool area become another part of your living space. Paradise! The spacious owner’s retreat has dual walk-in closets and an enormous spa-like bath, complete with a walk-in shower and soothing jetted bathtub. Truly livable space for any lifestyle and family. Bring the pets because the backyard is entirely fenced-in with a brick privacy fence running the entire length of the backyard. Extra deck space in the backyard with gorgeous, lush landscaping. No shortage of parking with a three-car garage and beautifully paved driveway with a parking pad and circular drive in the front. Stay cool with the two new Trane air conditioners installed in 2020. Convenient to all the amenities Southwest Orlando offers. Less than five minutes to world-class golfing, including Bay Hill and Isleworth country clubs and Orange Tree Golf Club. Minutes to restaurant row, major attractions, entertainment and shopping and top-rated schools. Easy access to Orlando International Airport and hospital. What more can you ask for? See HOA docs at http://www.kensingtonpk.com/info.php?pnum=7
Location
State FL
County Orange
Community Kensington Park
Zoning R-L-D
Rooms
Other Rooms Attic, Bonus Room, Inside Utility
Interior
Interior Features Built-in Features, Ceiling Fans(s), Central Vaccum, Crown Molding, Eat-in Kitchen, High Ceilings, Living Room/Dining Room Combo, Master Bedroom Main Floor, Open Floorplan, Solid Surface Counters, Solid Wood Cabinets, Split Bedroom, Stone Counters, Tray Ceiling(s), Walk-In Closet(s), Window Treatments
Heating Central
Cooling Central Air
Flooring Carpet, Tile, Wood
Fireplaces Type Gas
Furnishings Unfurnished
Fireplace true
Appliance Built-In Oven, Convection Oven, Cooktop, Dishwasher, Disposal, Exhaust Fan, Microwave, Refrigerator
Laundry Inside, Laundry Room
Exterior
Exterior Feature Fence, Irrigation System, Sidewalk, Sliding Doors
Garage Circular Driveway, Driveway, Garage Faces Side, Parking Pad
Garage Spaces 3.0
Pool Child Safety Fence, Gunite, Pool Sweep, Salt Water, Screen Enclosure
Community Features Association Recreation - Owned, Deed Restrictions, Gated, Park, Playground, Sidewalks, Tennis Courts
Utilities Available BB/HS Internet Available, Cable Available, Cable Connected, Electricity Available, Electricity Connected, Phone Available, Propane, Public, Sprinkler Meter, Street Lights, Water Available, Water Connected
Amenities Available Gated, Park, Playground, Tennis Court(s)
Waterfront false
View Pool
Roof Type Tile
Parking Type Circular Driveway, Driveway, Garage Faces Side, Parking Pad
Attached Garage true
Garage true
Private Pool Yes
Building
Lot Description Level, Near Golf Course, Sidewalk, Paved, Private
Story 2
Entry Level Two
Foundation Slab
Lot Size Range 1/4 to less than 1/2
Builder Name Reiki-Silliman
Sewer Septic Tank
Water Public
Structure Type Block,Stucco
New Construction false
Construction Status Inspections
Schools
Elementary Schools Palm Lake Elem
Middle Schools Chain Of Lakes Middle
High Schools Olympia High
Others
Pets Allowed Yes
HOA Fee Include Escrow Reserves Fund,Maintenance Grounds,Private Road,Recreational Facilities
Senior Community No
Ownership Fee Simple
Monthly Total Fees $100
Membership Fee Required Optional
Special Listing Condition None
Read Less Info
Want to know what your home might be worth? Contact us for a FREE valuation!

Our team is ready to help you sell your home for the highest possible price ASAP

© 2024 My Florida Regional MLS DBA Stellar MLS. All Rights Reserved.
Bought with HOMESELECT REAL ESTATE GROUP

"Molly's job is to find and attract mastery-based agents to the office, protect the culture, and make sure everyone is happy! "





