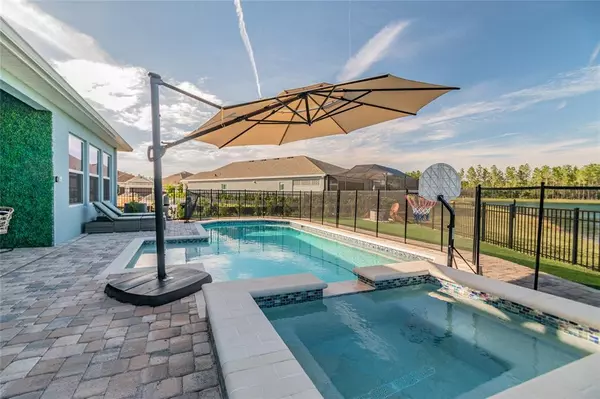$729,000
$729,000
For more information regarding the value of a property, please contact us for a free consultation.
4 Beds
4 Baths
3,099 SqFt
SOLD DATE : 06/28/2021
Key Details
Sold Price $729,000
Property Type Single Family Home
Sub Type Single Family Residence
Listing Status Sold
Purchase Type For Sale
Square Footage 3,099 sqft
Price per Sqft $235
Subdivision Bexley South Prcl 4 Ph 2A
MLS Listing ID T3306427
Sold Date 06/28/21
Bedrooms 4
Full Baths 3
Half Baths 1
Construction Status Financing,Inspections
HOA Fees $47/mo
HOA Y/N Yes
Year Built 2019
Annual Tax Amount $8,994
Lot Size 8,276 Sqft
Acres 0.19
Property Description
BETTER THAN A MODEL POOL HOME...EVERYTHING ABOUT THIS HOME IS STUNNING!!! Nearly new with a TON OF UPGRADES and located in the highly desirable community of Bexley.
Home features nearly 3100sf of luxurious living space with a fantastic open floor plan, 8' doors, 10' high ceilings with crown molding, beautiful wood & tile flooring, 4 bedrooms, 3.5 bathrooms and a 3 car tandem garage.
Inviting open foyer with wood beam filled tray ceiling and chandelier, as well as a spacious flex room to make it your own.
The Dining Rooms sits just off the large open kitchen with designer cabinets featuring crown molding, solid stone countertops, upgraded stainless steel appliances, custom stainless range hood, gas range, huge island with countertop height seating, subway tile backsplash, and walk in pantry
All this overlooking the spacious Family Room with tray ceiling and surround sound, and the 16' French Slider Glass Doors with GORGEOUS views of the outdoor space, that includes the pool and spa, with sun-shelf, a fenced yard with artificial turf and one of the MOST STUNNING Pond and Conservation views you can get in Bexley...simply one of the best homes you'll find for family gatherings or entertaining.
The Master Suite is everything you would expect and more; large enough to fit nearly any furniture, wood inlay tray ceiling with custom lighting and pool and pond views through 3 large windows with blackout shades. Dual vanities with plenty of countertop space and HUGE walk in shower with floor to ceiling tile, stone floor and designer waterfall....WOW!!!! There are 2 spacious custom walk-in closets with dressing area in between.
The 3 secondary bedrooms are separate to make the ideal 3 way split, with one of the bedrooms featuring a private bath with upgraded tile and tops.
This home TRULY has everything you are looking for and MORE!!! Bexley is a highly desirable community which offers Clubhouse with a beautiful pool area, fitness center, playground, bicycle shop, walking/bike trails, dog park and on-site cafe. Close to all Tampa International Airport & downtown Tampa, minutes from Suncoast parkway hospitals, shopping, outlet mall, schools, golf courses, and restaurants.
Location
State FL
County Pasco
Community Bexley South Prcl 4 Ph 2A
Zoning MPUD
Rooms
Other Rooms Breakfast Room Separate, Family Room, Formal Dining Room Separate, Formal Living Room Separate, Great Room, Inside Utility
Interior
Interior Features Crown Molding, Eat-in Kitchen, High Ceilings, Master Bedroom Main Floor, Open Floorplan, Solid Surface Counters, Solid Wood Cabinets, Split Bedroom, Thermostat, Tray Ceiling(s), Walk-In Closet(s)
Heating Central
Cooling Central Air
Flooring Carpet, Ceramic Tile, Hardwood
Fireplace false
Appliance Built-In Oven, Cooktop, Dishwasher, Disposal, Refrigerator
Laundry Inside, Laundry Room
Exterior
Exterior Feature Fence, Hurricane Shutters, Irrigation System, Rain Gutters, Sidewalk, Sliding Doors
Parking Features Driveway, Garage Door Opener, Oversized, Tandem
Garage Spaces 3.0
Fence Other
Pool Auto Cleaner, Child Safety Fence, Gunite, Heated, In Ground, Salt Water
Community Features Deed Restrictions, Fitness Center, Playground, Pool, Sidewalks
Utilities Available BB/HS Internet Available, Electricity Connected, Fire Hydrant, Natural Gas Available, Natural Gas Connected, Public, Sewer Connected, Street Lights, Underground Utilities, Water Connected
Amenities Available Clubhouse, Fence Restrictions, Fitness Center, Playground, Pool, Trail(s)
Waterfront Description Pond
View Y/N 1
View Pool, Water
Roof Type Shingle
Porch Covered, Patio
Attached Garage true
Garage true
Private Pool Yes
Building
Lot Description Conservation Area, In County, Oversized Lot, Sidewalk, Paved
Story 1
Entry Level One
Foundation Slab
Lot Size Range 0 to less than 1/4
Sewer Public Sewer
Water Public
Structure Type Block,Stone,Stucco
New Construction false
Construction Status Financing,Inspections
Schools
Elementary Schools Oakstead Elementary-Po
Middle Schools Charles S. Rushe Middle-Po
High Schools Sunlake High School-Po
Others
Pets Allowed Yes
Senior Community No
Ownership Fee Simple
Monthly Total Fees $47
Acceptable Financing Cash, Conventional, FHA, VA Loan
Membership Fee Required Required
Listing Terms Cash, Conventional, FHA, VA Loan
Special Listing Condition None
Read Less Info
Want to know what your home might be worth? Contact us for a FREE valuation!

Our team is ready to help you sell your home for the highest possible price ASAP

© 2024 My Florida Regional MLS DBA Stellar MLS. All Rights Reserved.
Bought with PALERMO REAL ESTATE PROF.INC.
"Molly's job is to find and attract mastery-based agents to the office, protect the culture, and make sure everyone is happy! "





