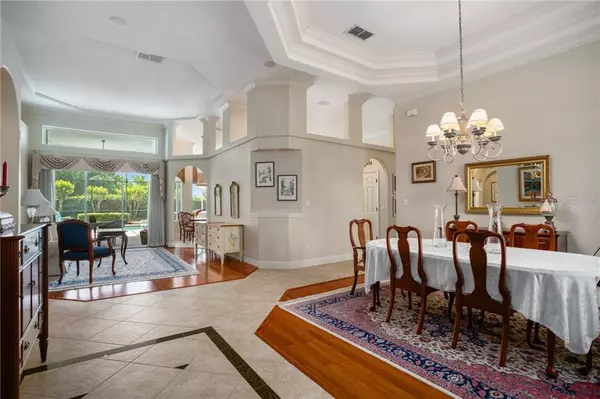$795,000
$795,000
For more information regarding the value of a property, please contact us for a free consultation.
5 Beds
5 Baths
3,777 SqFt
SOLD DATE : 06/02/2021
Key Details
Sold Price $795,000
Property Type Single Family Home
Sub Type Single Family Residence
Listing Status Sold
Purchase Type For Sale
Square Footage 3,777 sqft
Price per Sqft $210
Subdivision Kensington Park
MLS Listing ID O5933774
Sold Date 06/02/21
Bedrooms 5
Full Baths 5
Construction Status Appraisal,Financing,Inspections
HOA Fees $91/ann
HOA Y/N Yes
Year Built 2002
Annual Tax Amount $7,534
Lot Size 0.290 Acres
Acres 0.29
Property Description
Picture perfect Kensington Park executive pool home, on a prime lot with no rear neighbors, meticulously maintained and presented with a floorplan built to impress. Welcome to 4738 Kensington Park Boulevard: a 5 bedroom, 5 bath, 3,777 square foot home – with all bedrooms downstairs and an upstairs bonus room with full bath that could be an optional 6th bedroom suite. Showcasing classic elegance with separate formal and living spaces off the foyer, this Arlington model home features a large family room with built-in shelving, gas fireplace, and an abundance of windows and two collapsible triple paneled glass sliders that reveal a resort-style screen enclosed sparkling pool with heater-ready spa, beautiful brick paver decking, and patio space. The generous kitchen with island features granite counters, black and stainless appliances, and gas cooktop with tile backsplash. The owner’s retreat is private and spacious with plantation shutters, direct pool access, and a master bath with jetted tub, tiled shower, double vanities, and toilet closet. The split floorplan separates the master and a guest bedroom on one side of the house and three additional bedrooms on the opposite side. 3-car garage, laundry room, elegant wood and tile flooring and new carpeting throughout. This home is in pristine condition and sits behind the gates of one of Dr. Phillips’ most sought-after neighborhoods, featuring playground and tennis and basketball courts, with “A-rated” schools Palm Lake Elementary and Olympia High School.
Location
State FL
County Orange
Community Kensington Park
Zoning R-L-D
Rooms
Other Rooms Bonus Room, Breakfast Room Separate, Family Room, Formal Dining Room Separate, Inside Utility
Interior
Interior Features High Ceilings, Kitchen/Family Room Combo, Living Room/Dining Room Combo, Solid Surface Counters, Split Bedroom, Stone Counters
Heating Central, Electric, Heat Recovery Unit
Cooling Central Air
Flooring Carpet, Ceramic Tile
Fireplaces Type Family Room, Gas
Furnishings Unfurnished
Fireplace true
Appliance Dishwasher, Disposal, Exhaust Fan, Gas Water Heater, Microwave, Range Hood
Laundry Inside, Laundry Room
Exterior
Exterior Feature Irrigation System, Sidewalk
Garage Garage Door Opener, Garage Faces Side
Garage Spaces 3.0
Pool In Ground, Screen Enclosure
Community Features Association Recreation - Owned, Deed Restrictions, Gated, Tennis Courts
Utilities Available Cable Available, Fire Hydrant
Amenities Available Gated, Tennis Court(s)
Waterfront false
Roof Type Tile
Parking Type Garage Door Opener, Garage Faces Side
Attached Garage true
Garage true
Private Pool Yes
Building
Lot Description In County, Sidewalk, Paved, Private
Entry Level Two
Foundation Slab
Lot Size Range 1/4 to less than 1/2
Builder Name Reiche Silliman
Sewer Private Sewer
Water Public
Architectural Style Traditional
Structure Type Block,Stucco
New Construction false
Construction Status Appraisal,Financing,Inspections
Schools
Elementary Schools Palm Lake Elem
Middle Schools Chain Of Lakes Middle
High Schools Olympia High
Others
Pets Allowed Yes
HOA Fee Include Private Road
Senior Community No
Ownership Fee Simple
Monthly Total Fees $91
Acceptable Financing Cash, Conventional
Membership Fee Required Required
Listing Terms Cash, Conventional
Special Listing Condition None
Read Less Info
Want to know what your home might be worth? Contact us for a FREE valuation!

Our team is ready to help you sell your home for the highest possible price ASAP

© 2024 My Florida Regional MLS DBA Stellar MLS. All Rights Reserved.
Bought with PREFERRED REAL ESTATE BROKERS

"Molly's job is to find and attract mastery-based agents to the office, protect the culture, and make sure everyone is happy! "





