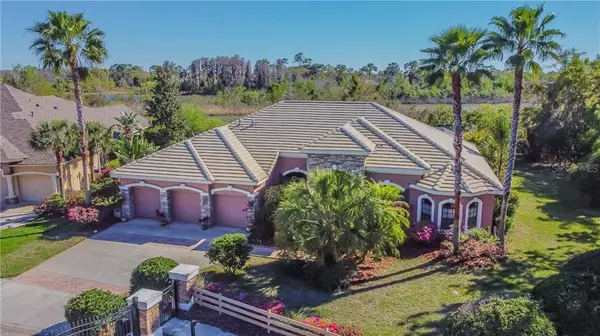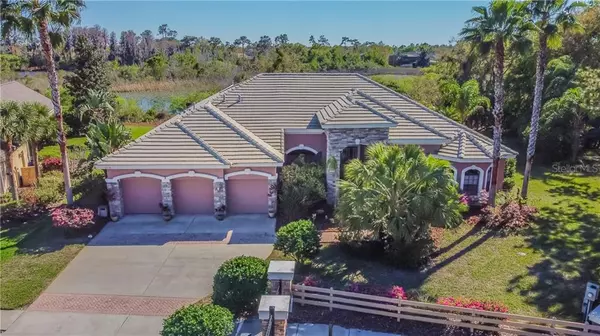$790,000
$799,000
1.1%For more information regarding the value of a property, please contact us for a free consultation.
4 Beds
3 Baths
3,926 SqFt
SOLD DATE : 06/01/2021
Key Details
Sold Price $790,000
Property Type Single Family Home
Sub Type Single Family Residence
Listing Status Sold
Purchase Type For Sale
Square Footage 3,926 sqft
Price per Sqft $201
Subdivision Wilderness Lake Preserve Ph 01
MLS Listing ID T3296361
Sold Date 06/01/21
Bedrooms 4
Full Baths 3
Construction Status Appraisal,Financing,Inspections
HOA Fees $65/qua
HOA Y/N Yes
Year Built 2006
Annual Tax Amount $11,379
Lot Size 0.560 Acres
Acres 0.56
Property Description
ARE YOU LOOKING FOR PRIVACY? Look no further! Would you like an exquisite custom built home by the luxury builder Hannah-Bartoletta? Nestled on over a 1/2 an acre in an exclusive gated community of just 9 homes, you'll enjoy complete privacy with wetland and conservation views in the rear and side of your home while you enjoy the wildlife stroll through. This custom built home has extensive upgrades and attention to detail throughout. The archways and soaring ceilings capture your attention the moment you walk through the beautiful custom designed front door. Situated on over 1/2 an acre in the private gated community of Nature's Ridge in Wilderness Lake Preserve, with only a single neighbor on one side, this one-story 4 bedroom, 3 bath (1 with a steam shower) 3926 sq/ft home boasts walls of glass that provide an abundance of natural light and unobstructed views of the outdoor oasis awaiting you. This home has an enormous rec room, an office with 18 feet of hand-built bookcases with gorgeous outdoor views throughout. From your gourmet kitchen, inclusive of pro-grade appliances, granite countertops, luxury Brookhaven cabinets, wine cooler, stainless steel appliances including a 5-burner gas stove, a tiled center island and your living room inclusive of a gas fireplace, you'll have a new appreciation for the open floor plan concept. Trayed ceilings and pocket sliders that create seamless indoor/outdoor living makes the indoor/outdoor living space of 6700 sq/ft feel even larger than it is! The split floor plan has 2 large bedrooms on the opposite side of the home again boasting privacy, separated by a full bath and the 3rd bedroom is situated just outside the master bedroom - perfect for a nursery. The master suite, which you enter through a pair of French doors, features a 24X17 bedroom, along with large walk-in his and her closets, a bath with granite counters, a tiled, walk-in-shower with 5 shower heads, jetted tub and separate restroom inclusive of a bidet. The outdoor oasis features a heated pool with a spill over spa which is especially inviting with the nighttime lighting controlled just inside the living room slider. You'll enjoy the outdoor kitchen while listening to your whole home surround sound system inside and out. More upgrades include individual controls in each room to control volume for your surround sound system, privacy landscaping on the side of your home, a concrete-tile roof with a 50-year warranty, custom glass front door and a 3-car garage. Too many extras to list! In total, you'll enjoy 6700 sq/ft of ONE floor living space inside and out! All of this and so much more with just a short walk through the ONLY private entrance to the Wilderness Lake Preserve Lodge and all of it's amenities including lake access, a fishing dock, tennis courts, pools, spa clubhouse, play ground, media room and fitness center. Less than 2 miles from Publix, Walgreens and Land O lakes High School. This home won't last long, it's truly a rare find!
Location
State FL
County Pasco
Community Wilderness Lake Preserve Ph 01
Zoning MPUD
Rooms
Other Rooms Bonus Room, Den/Library/Office, Inside Utility
Interior
Interior Features Cathedral Ceiling(s), Ceiling Fans(s), Eat-in Kitchen, High Ceilings, Kitchen/Family Room Combo, Open Floorplan, Solid Surface Counters, Tray Ceiling(s), Walk-In Closet(s), Window Treatments
Heating Central, Electric, Heat Pump
Cooling Central Air
Flooring Carpet, Ceramic Tile
Fireplaces Type Gas, Living Room, Non Wood Burning
Fireplace true
Appliance Built-In Oven, Cooktop, Dishwasher, Disposal, Gas Water Heater, Microwave, Range, Range Hood, Refrigerator, Wine Refrigerator
Laundry Inside, Laundry Room
Exterior
Exterior Feature Irrigation System, Lighting, Outdoor Grill, Rain Gutters
Parking Features Driveway, Garage Door Opener, Ground Level
Garage Spaces 3.0
Pool Deck, Gunite, Heated, In Ground, Lighting, Pool Alarm, Salt Water, Screen Enclosure
Community Features Association Recreation - Owned, Boat Ramp, Deed Restrictions, Fishing, Fitness Center, Gated, Golf, Irrigation-Reclaimed Water, Park, Playground, Pool, Tennis Courts, Water Access, Waterfront, Wheelchair Access
Utilities Available Electricity Connected, Private, Propane, Public, Sewer Connected, Water Connected
Amenities Available Clubhouse, Dock, Fitness Center, Gated, Handicap Modified, Park, Playground, Pool, Recreation Facilities, Tennis Court(s), Trail(s), Wheelchair Access
Waterfront Description Lake,Pond
View Y/N 1
Water Access 1
Water Access Desc Lake,Pond
View Park/Greenbelt, Trees/Woods, Water
Roof Type Concrete
Porch Covered, Deck, Rear Porch, Screened
Attached Garage true
Garage true
Private Pool Yes
Building
Lot Description Conservation Area, Corner Lot, Cul-De-Sac, Greenbelt, In County, Oversized Lot, Paved
Story 1
Entry Level One
Foundation Slab
Lot Size Range 1/2 to less than 1
Sewer Public Sewer
Water Public
Architectural Style Custom
Structure Type Block,Concrete,Stucco
New Construction false
Construction Status Appraisal,Financing,Inspections
Schools
Elementary Schools Connerton Elem
Middle Schools Pine View Middle-Po
High Schools Land O' Lakes High-Po
Others
Pets Allowed Yes
HOA Fee Include Pool,Escrow Reserves Fund,Recreational Facilities
Senior Community No
Ownership Fee Simple
Monthly Total Fees $65
Acceptable Financing Cash, Conventional
Membership Fee Required Required
Listing Terms Cash, Conventional
Special Listing Condition None
Read Less Info
Want to know what your home might be worth? Contact us for a FREE valuation!

Our team is ready to help you sell your home for the highest possible price ASAP

© 2025 My Florida Regional MLS DBA Stellar MLS. All Rights Reserved.
Bought with EXP REALTY LLC
"Molly's job is to find and attract mastery-based agents to the office, protect the culture, and make sure everyone is happy! "





