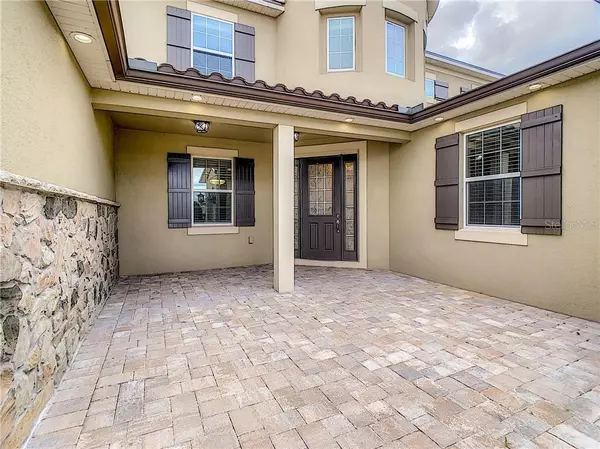$1,080,000
$1,179,999
8.5%For more information regarding the value of a property, please contact us for a free consultation.
6 Beds
5 Baths
4,655 SqFt
SOLD DATE : 05/06/2021
Key Details
Sold Price $1,080,000
Property Type Single Family Home
Sub Type Single Family Residence
Listing Status Sold
Purchase Type For Sale
Square Footage 4,655 sqft
Price per Sqft $232
Subdivision Oxford Chase
MLS Listing ID O5904171
Sold Date 05/06/21
Bedrooms 6
Full Baths 4
Half Baths 1
Construction Status Appraisal,Financing,Inspections
HOA Fees $185/mo
HOA Y/N Yes
Year Built 2018
Annual Tax Amount $7,600
Lot Size 0.310 Acres
Acres 0.31
Property Description
BACK ON THE MARKET!!!! BUYER FINANCING FELL THROUGH. THIS HOME HAS ALREADY BEEN APPRAISED AND IS READY FOR THE NEW OWNERS!
Stunning Lake Front Living situated on Black Lake in Winter Garden. Enjoy beautiful sunsets over the lake from several areas of this home with a perfect view of fireworks from Disney. The open floor plan is wonderful for entertaining. This home features a luxury kitchen with a large island and beautiful appliances, fabulous 42” cabinetry, crown molding, 30 ft. ceilings, dry bar with wine rack under the stair case, pocket office behind the kitchen, 3 car garage and stunning lighting throughout the home. The master retreat is located downstairs with 2 additional large guest bedrooms downstairs which can be used as an in-law area with access to single garage. Upstairs you can relax in the beautiful loft or enjoy movie night with friends and family in the media room. Relax in the brand-new infinity edge pool which features the newest top of the line ozone system. Cook, enjoy, laugh and entertain in the summer kitchen by the pool which is fully equipped with a stove, grill and fridge. Conveniently located close to major highways, retail shopping and grocery stores. This home is a must see in person, the pictures do this home no justice. Contact us for a private tour now! This home won't last with its stunning lakefront views and it is the largest floor plan in the community.
Location
State FL
County Orange
Community Oxford Chase
Zoning PUD
Interior
Interior Features Ceiling Fans(s), Crown Molding, Eat-in Kitchen, High Ceilings, Open Floorplan, Solid Wood Cabinets, Thermostat, Vaulted Ceiling(s), Walk-In Closet(s)
Heating Baseboard, Central
Cooling Central Air
Flooring Laminate, Tile
Fireplace false
Appliance Bar Fridge, Built-In Oven, Convection Oven, Dishwasher, Disposal, Ice Maker, Microwave, Range, Refrigerator
Exterior
Exterior Feature Fence, Irrigation System, Lighting, Outdoor Grill, Outdoor Kitchen, Outdoor Shower, Rain Gutters, Sidewalk, Sliding Doors
Garage Spaces 3.0
Pool Gunite, Heated, Infinity, Lighting, Outside Bath Access, Screen Enclosure, Tile
Community Features Association Recreation - Owned, Deed Restrictions, Gated, Irrigation-Reclaimed Water, Park, Playground, Sidewalks
Utilities Available BB/HS Internet Available, Cable Available, Electricity Available, Phone Available, Public, Sewer Available, Street Lights, Water Available
Waterfront Description Lake
View Y/N 1
View Water
Roof Type Shingle,Tile
Attached Garage true
Garage true
Private Pool Yes
Building
Story 2
Entry Level Two
Foundation Slab
Lot Size Range 1/4 to less than 1/2
Sewer Public Sewer
Water Public
Structure Type Block,Concrete,Stucco
New Construction false
Construction Status Appraisal,Financing,Inspections
Schools
Elementary Schools Sunridge Elementary
Middle Schools Sunridge Middle
High Schools West Orange High
Others
Pets Allowed Yes
HOA Fee Include Private Road,Recreational Facilities
Senior Community No
Ownership Fee Simple
Monthly Total Fees $185
Acceptable Financing Cash, Conventional, VA Loan
Membership Fee Required Required
Listing Terms Cash, Conventional, VA Loan
Special Listing Condition None
Read Less Info
Want to know what your home might be worth? Contact us for a FREE valuation!

Our team is ready to help you sell your home for the highest possible price ASAP

© 2024 My Florida Regional MLS DBA Stellar MLS. All Rights Reserved.
Bought with MMV REAL ESTATE GROUP LLC
"Molly's job is to find and attract mastery-based agents to the office, protect the culture, and make sure everyone is happy! "





