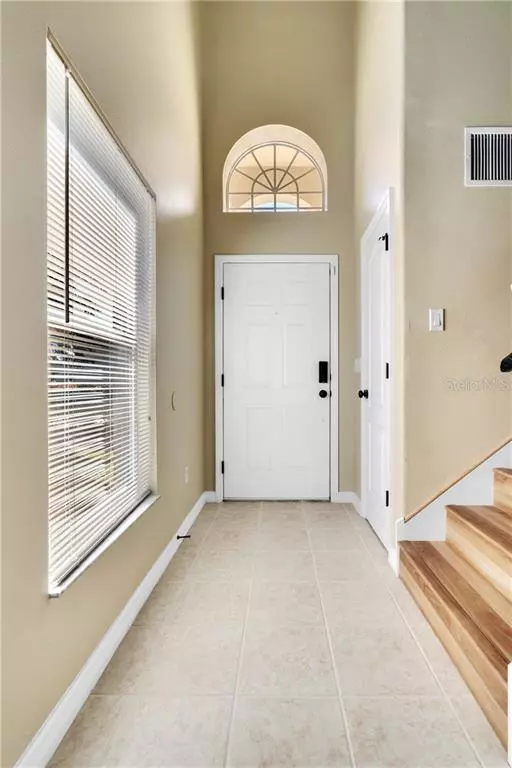$279,000
$286,500
2.6%For more information regarding the value of a property, please contact us for a free consultation.
3 Beds
3 Baths
1,378 SqFt
SOLD DATE : 12/18/2020
Key Details
Sold Price $279,000
Property Type Single Family Home
Sub Type Single Family Residence
Listing Status Sold
Purchase Type For Sale
Square Footage 1,378 sqft
Price per Sqft $202
Subdivision Stone Creek 48 140
MLS Listing ID A4484339
Sold Date 12/18/20
Bedrooms 3
Full Baths 2
Half Baths 1
Construction Status Inspections
HOA Fees $39/qua
HOA Y/N Yes
Year Built 2002
Annual Tax Amount $3,583
Lot Size 4,356 Sqft
Acres 0.1
Property Description
Location! Location! Location! This house is in the Stone Creek community
on Stoneybrook West Parkway across the road from the Stoneybrook West
Golf Community in Winter Garden. The house is a 3 bedroom, 2.5 bath, 2
car garage, 1350sf 2 story contemporary with updates throughout. Upon
entering, you will see something very unusual on your left, a coat closet.
Since winter only lasts a few weeks down here, you may want to use it for
storage. In front of you is a grand hallway with a 25 foot high ceiling, As you
go past the closet, there is a staircase leading to the 2nd floor. Past the
staircase is the family/living room, kitchen, dining area, ½ bath and rear
slider to the screen enclosed lanai that overlooks the pond. The kitchen
counters have been updated with Victorian brown granite tile. The kitchen
sink is a granite composite. Look inside the sink cabinet and you will see a
new disposal, new pipes, and new valves. The sides and bottom of the sink
cabinet are tile and match the floor tiles. There is LED lighting above the
wall cabinets and halogen lights under the cabinets. There is a beautiful
glass and ceramic backsplash on the rear kitchen wall. The appliances and
ceiling fan in the dining area are black, in keeping with the houses's color
scheme which is oil rubbed bronze and black. On your left looking toward
the kitchen is the doorway leading to the 2 car garage. To the right of the
doorway is the laundry closet, that easily accommodates a washer and
dryer. The high efficiency air conditioner is 7 years old and is in the garage
and has recently been serviced and runs like new. Going up the staircase
to the second floor you will find the master bedroom on your right and two
smaller bedrooms on your left as well as the hall bathroom. The family
room, bedrooms, staircase and hallways have matching luxury vinyl plank
flooring which has the look and feel of real wood yet is as durable as tile.
All bedrooms have ceiling
fans in matching oil rubbed brown finishes. The master bedroom fan is
remotely controlled. Both the hall bathroom and master bathroom have
been updated with matching granite tile countertops. The master has
his/her sinks. The wall mirrors are framed in a mahogany finish. All
bathroom lighting, faucets, drains, pipes, sinks and shower heads are new
and finished in oil rubbed bronze. The hall bathroom has a shower/tub
combination and the master bathroom has a large wall-to-wall walk-in
shower enclosure that is finished in oil rubbed bronze and copper. There
are 2 closets in the master bedroom suite and 2 more in the hallway. The
house has been painted inside and out. The roof and garage door were
replaced less than a year ago. All doorknobs, door pulls and hinges have
been replaced to match the house's color scheme. The house sits on a
conservation lot. There are no rear neighbors, just a large pond. Many
different species of birds come there to drink and hunt for fish. At night you
can watch the moonlight shimmer on the water from the screened lanai. It
is ideally located; a 5 minute walk to the A+ rated Whispering Oaks
Elementary School, a 10 minute car ride to the Winter Garden Village Mall,
a 10 minute walk to a Publix shopping center and minutes away from the
429. This house is move-in ready. It shows like a model.
Location
State FL
County Orange
Community Stone Creek 48 140
Zoning PUD
Rooms
Other Rooms Family Room
Interior
Interior Features Ceiling Fans(s), Eat-in Kitchen, Kitchen/Family Room Combo, Open Floorplan, Solid Wood Cabinets, Stone Counters, Thermostat, Walk-In Closet(s)
Heating Central, Electric, Heat Pump
Cooling Central Air
Flooring Laminate, Other
Fireplace false
Appliance Dishwasher, Disposal, Electric Water Heater, Microwave, Range, Refrigerator
Exterior
Exterior Feature Rain Gutters, Sidewalk, Sliding Doors
Garage Driveway, Garage Door Opener, On Street
Garage Spaces 2.0
Community Features Playground
Utilities Available BB/HS Internet Available, Cable Available, Cable Connected, Electricity Connected, Phone Available, Sewer Available, Street Lights, Water Available
Amenities Available Playground
Waterfront false
View Y/N 1
View Water
Roof Type Shingle
Parking Type Driveway, Garage Door Opener, On Street
Attached Garage true
Garage true
Private Pool No
Building
Lot Description Conservation Area, City Limits, Sidewalk, Paved
Entry Level Two
Foundation Slab
Lot Size Range 0 to less than 1/4
Sewer Public Sewer
Water Public
Structure Type Block,Stucco
New Construction false
Construction Status Inspections
Others
Pets Allowed Yes
Senior Community No
Ownership Fee Simple
Monthly Total Fees $39
Acceptable Financing Cash, Conventional, FHA, VA Loan
Membership Fee Required Required
Listing Terms Cash, Conventional, FHA, VA Loan
Special Listing Condition None
Read Less Info
Want to know what your home might be worth? Contact us for a FREE valuation!

Our team is ready to help you sell your home for the highest possible price ASAP

© 2024 My Florida Regional MLS DBA Stellar MLS. All Rights Reserved.
Bought with THE SHOP REAL ESTATE CO.

"Molly's job is to find and attract mastery-based agents to the office, protect the culture, and make sure everyone is happy! "





