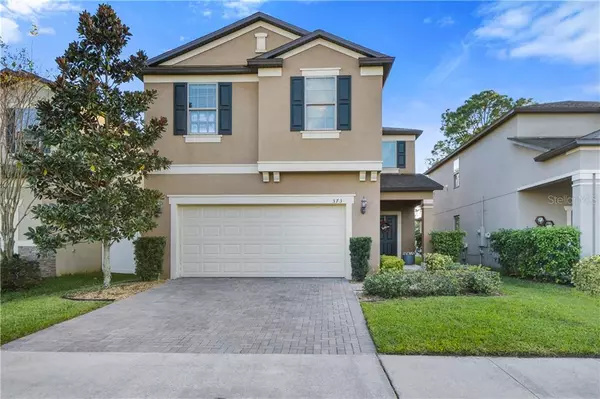$360,000
$356,000
1.1%For more information regarding the value of a property, please contact us for a free consultation.
4 Beds
4 Baths
2,444 SqFt
SOLD DATE : 01/28/2021
Key Details
Sold Price $360,000
Property Type Single Family Home
Sub Type Single Family Residence
Listing Status Sold
Purchase Type For Sale
Square Footage 2,444 sqft
Price per Sqft $147
Subdivision Legacy Park Residential Ph Iii A Rep
MLS Listing ID O5911197
Sold Date 01/28/21
Bedrooms 4
Full Baths 3
Half Baths 1
Construction Status Appraisal,Inspections
HOA Fees $74/mo
HOA Y/N Yes
Year Built 2014
Annual Tax Amount $3,575
Lot Size 4,791 Sqft
Acres 0.11
Property Description
One or more photo(s) has been virtually staged. Looking for an incredible new home in one of Casselberry's most desirable neighborhoods? This is it. This well-maintained home offers an open concept floor plan with the main living area downstairs encompassing the kitchen/family room combo and attached dining space. Additional powder room and 5th bedroom/office on the main floor gives you the convenience for visiting guests while upstairs bedrooms are private for a multi-generational family or dual office needs. The kitchen is situated in the center of the action with a breakfast bar cascading from the main kitchen featuring 42" wood cabinets with crown molding, stainless steel appliances, granite countertops and custom pendant lighting in the kitchen and dining room. Low maintenance tile in the main living area helps keep allergies in check and saves precious time for enjoying the outdoors - walk the neighborhood, lake and park. The upstairs living quarters offers a split bedroom plan with spacious bedrooms, laundry room and secondary bathrooms. The master bedroom is bathed in natural light and boasts an en-suite bath with double vanity sinks and a tiled, walk-in shower. The master closet walk-in offers ample space for four-season closet storage. Outside, you have plenty of space for pets and guests with a partially fenced yard. Community features a playground, pool and sidewalks with access to great Seminole County Schools or new Geneva School across the street, shopping, Winter Park, downtown and the beaches, etc. This is the one, see it today.
Location
State FL
County Seminole
Community Legacy Park Residential Ph Iii A Rep
Zoning R
Interior
Interior Features Cathedral Ceiling(s), Ceiling Fans(s), Eat-in Kitchen, High Ceilings, Kitchen/Family Room Combo, Open Floorplan, Solid Surface Counters
Heating Central, Electric
Cooling Central Air
Flooring Carpet, Ceramic Tile
Fireplace false
Appliance Dishwasher, Disposal, Range, Range Hood
Laundry Laundry Room, Upper Level
Exterior
Exterior Feature Irrigation System
Garage Spaces 2.0
Fence Vinyl
Community Features Deed Restrictions, Park, Playground, Sidewalks
Utilities Available BB/HS Internet Available, Cable Available, Electricity Connected, Phone Available, Public, Sewer Connected, Water Connected
Amenities Available Playground
Waterfront false
Roof Type Shingle
Attached Garage true
Garage true
Private Pool No
Building
Entry Level Two
Foundation Slab
Lot Size Range 0 to less than 1/4
Sewer Public Sewer
Water Public
Architectural Style Traditional
Structure Type Block,Stucco
New Construction false
Construction Status Appraisal,Inspections
Schools
Elementary Schools Sterling Park Elementary
Middle Schools South Seminole Middle
High Schools Winter Springs High
Others
Pets Allowed Yes
HOA Fee Include Maintenance Grounds
Senior Community No
Ownership Fee Simple
Monthly Total Fees $74
Acceptable Financing Cash, Conventional, FHA, VA Loan
Membership Fee Required Required
Listing Terms Cash, Conventional, FHA, VA Loan
Special Listing Condition None
Read Less Info
Want to know what your home might be worth? Contact us for a FREE valuation!

Our team is ready to help you sell your home for the highest possible price ASAP

© 2024 My Florida Regional MLS DBA Stellar MLS. All Rights Reserved.
Bought with RE/MAX 200 REALTY

"Molly's job is to find and attract mastery-based agents to the office, protect the culture, and make sure everyone is happy! "





