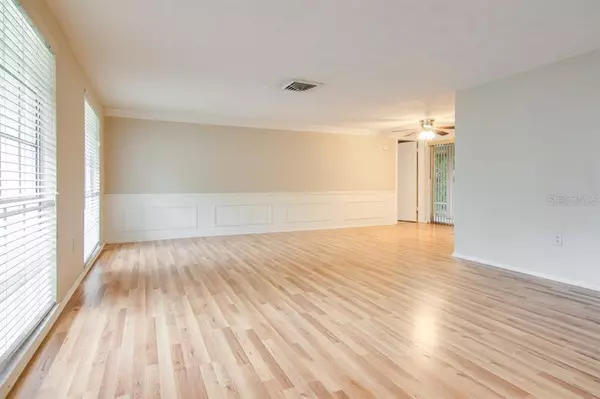$185,000
$185,000
For more information regarding the value of a property, please contact us for a free consultation.
3 Beds
2 Baths
1,519 SqFt
SOLD DATE : 11/03/2020
Key Details
Sold Price $185,000
Property Type Single Family Home
Sub Type Single Family Residence
Listing Status Sold
Purchase Type For Sale
Square Footage 1,519 sqft
Price per Sqft $121
Subdivision Beacon Woods Village
MLS Listing ID T3268454
Sold Date 11/03/20
Bedrooms 3
Full Baths 2
HOA Fees $23/qua
HOA Y/N Yes
Year Built 1973
Annual Tax Amount $2,377
Lot Size 6,098 Sqft
Acres 0.14
Property Description
Tasteful Remodel!!! This 3-bedroom 2 Bath 2 Car Garage home is a must see. Home features splits floor plan with master on one side, guest beds on the other. Updates include granite counters, Stainless Steel appliances, trendy white shaker cabinets, easy care laminate and tile floors, no carpet! Paint colors neutral, goes with any decor. Open floor plan, large living room/dining room combo, indoor laundry room, screen back porch, fenced backyard, updated bathrooms and an oversized master bedroom with sliders out to patio. NEW ROOF AND ELECTRICAL PANEL IN 2016 AND NEW A/C IN 2017 (all permitted). Desirable Beacon woods is a GOLF COURSE COMMUNITY, amazing amenities offering tennis courts, community pool, shuffleboard, basketball court, horseshoe pits, billiard room, playground, fitness center, golf, and much more with a low HOA fee of only $70/Qtr. NO MANDATORY FLOOD INSURANCE REQUIRED. NO CDD FEES! Close to shopping, hospitals and beaches, and only a short 45 minute ride to the Tampa International Airport.
Move right in and start living! quick close possible. Schedule an appointment today
Location
State FL
County Pasco
Community Beacon Woods Village
Zoning PUD
Interior
Interior Features Ceiling Fans(s), Living Room/Dining Room Combo, Open Floorplan, Split Bedroom, Walk-In Closet(s)
Heating Central
Cooling Central Air
Flooring Laminate, Tile
Furnishings Unfurnished
Fireplace false
Appliance Dishwasher, Microwave, Range, Refrigerator
Laundry Laundry Room
Exterior
Exterior Feature Fence, Sidewalk, Sliding Doors
Parking Features Driveway
Garage Spaces 2.0
Fence Wire
Community Features Deed Restrictions, Fitness Center, Golf, Park, Playground, Pool, Tennis Courts
Utilities Available Cable Available, Electricity Available
Roof Type Shingle
Attached Garage true
Garage true
Private Pool No
Building
Story 1
Entry Level One
Foundation Slab
Lot Size Range 0 to less than 1/4
Sewer Public Sewer
Water Public
Structure Type Block
New Construction false
Schools
Elementary Schools Hudson Elementary-Po
Middle Schools Hudson Middle-Po
High Schools Fivay High-Po
Others
Pets Allowed Yes
Senior Community No
Pet Size Large (61-100 Lbs.)
Ownership Fee Simple
Monthly Total Fees $23
Acceptable Financing Cash, Conventional, FHA, VA Loan
Membership Fee Required Required
Listing Terms Cash, Conventional, FHA, VA Loan
Special Listing Condition None
Read Less Info
Want to know what your home might be worth? Contact us for a FREE valuation!

Our team is ready to help you sell your home for the highest possible price ASAP

© 2024 My Florida Regional MLS DBA Stellar MLS. All Rights Reserved.
Bought with PREMIER REALTY OF TAMPA
"Molly's job is to find and attract mastery-based agents to the office, protect the culture, and make sure everyone is happy! "





