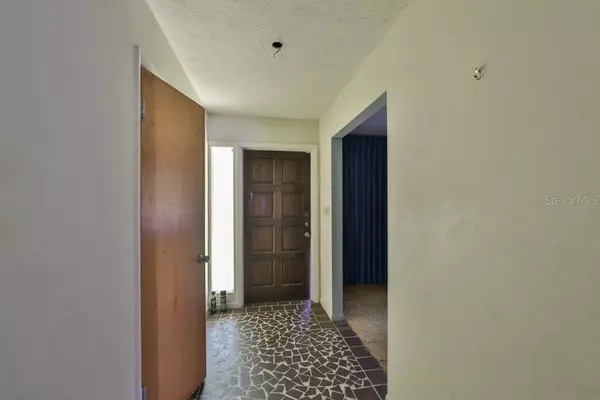$205,000
$209,900
2.3%For more information regarding the value of a property, please contact us for a free consultation.
4 Beds
3 Baths
2,126 SqFt
SOLD DATE : 08/28/2020
Key Details
Sold Price $205,000
Property Type Single Family Home
Sub Type Single Family Residence
Listing Status Sold
Purchase Type For Sale
Square Footage 2,126 sqft
Price per Sqft $96
Subdivision Ravenwood Sub Unit
MLS Listing ID T3259115
Sold Date 08/28/20
Bedrooms 4
Full Baths 2
Half Baths 1
HOA Y/N No
Year Built 1971
Annual Tax Amount $3,907
Lot Size 0.480 Acres
Acres 0.48
Lot Dimensions 136x154
Property Description
A renovator's dream! This home located in the heart of Valrico is located in a cul-de-sac with no HOA restrictions or CDD on just shy of 1/2 an ACRE!!! This home does need updating, but for a new homeowner looking for expansive space within a home, this would be perfect! You will be absolutely amazed at how much space is in the home! As you enter the covered front porch, you will be greeted by a foyer that leads to a formal living room area. This can be utilized as such or enclose it and make the perfect home office! Past the formal living room is the formal dining area which also leads to a very very large open kitchen area with tons of storage space. Off one side of the kitchen are the 2 car garage access, an indoor laundry room, and an enclosed water closet. On the opposite side of the kitchen you have a large family room and behind that, another huge Florida room complete with a brick fireplace and sliding glass doors that look out onto the concrete patio area. The secondary bedrooms are quite spacious and these 3 bedrooms have a shared bath with tub/shower combination. The Owners Retreat features an en-suite bath with shower. The potential of this home is amazing and it is waiting for the person who can see all it has to offer!
Location
State FL
County Hillsborough
Community Ravenwood Sub Unit
Zoning RSC-6
Rooms
Other Rooms Family Room, Florida Room, Formal Dining Room Separate, Formal Living Room Separate, Inside Utility
Interior
Interior Features Ceiling Fans(s), Walk-In Closet(s)
Heating Central, Electric
Cooling Central Air
Flooring Carpet, Linoleum
Fireplaces Type Wood Burning
Furnishings Unfurnished
Fireplace true
Appliance Electric Water Heater
Laundry Inside, Laundry Room
Exterior
Exterior Feature Sliding Doors
Garage Driveway, Garage Door Opener
Garage Spaces 2.0
Utilities Available BB/HS Internet Available, Electricity Connected, Public, Water Available
Waterfront false
Roof Type Shingle
Parking Type Driveway, Garage Door Opener
Attached Garage true
Garage true
Private Pool No
Building
Lot Description Cul-De-Sac, In County, Irregular Lot, Level
Entry Level One
Foundation Slab
Lot Size Range 1/4 to less than 1/2
Sewer Septic Tank
Water Public
Architectural Style Florida, Ranch
Structure Type Block,Brick
New Construction false
Schools
Elementary Schools Yates-Hb
Middle Schools Mann-Hb
High Schools Brandon-Hb
Others
Pets Allowed Yes
Senior Community No
Ownership Fee Simple
Acceptable Financing Cash, Conventional
Listing Terms Cash, Conventional
Special Listing Condition None
Read Less Info
Want to know what your home might be worth? Contact us for a FREE valuation!

Our team is ready to help you sell your home for the highest possible price ASAP

© 2024 My Florida Regional MLS DBA Stellar MLS. All Rights Reserved.
Bought with YANY REALTY LLC

"Molly's job is to find and attract mastery-based agents to the office, protect the culture, and make sure everyone is happy! "





