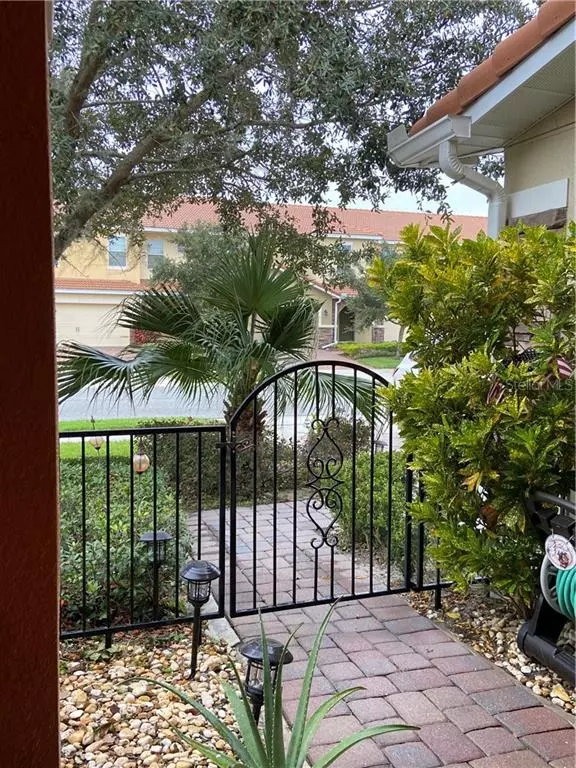$293,000
$297,000
1.3%For more information regarding the value of a property, please contact us for a free consultation.
3 Beds
3 Baths
1,979 SqFt
SOLD DATE : 02/12/2021
Key Details
Sold Price $293,000
Property Type Townhouse
Sub Type Townhouse
Listing Status Sold
Purchase Type For Sale
Square Footage 1,979 sqft
Price per Sqft $148
Subdivision Villages/Wesmere N
MLS Listing ID O5904548
Sold Date 02/12/21
Bedrooms 3
Full Baths 2
Half Baths 1
HOA Fees $240/mo
HOA Y/N Yes
Year Built 2009
Annual Tax Amount $3,526
Lot Size 3,049 Sqft
Acres 0.07
Property Description
Welcome to this beautifully updated townhouse in the desirable Villages of Wesmere community. This bright and lovely home features an open floor plan with a 1st floor Master, large bedrooms, and plenty of space throughout. The modern updated kitchen features 42” cabinets, top of the line premier stainless steel appliances, and a walk-in pantry. The master bedroom is conveniently located on the first floor and boasts a large walk-in closet, and en-suite bathroom featuring a large garden tub, walk-in shower, two separate sinks with granite countertops. Sliding glass doors off the living room lead to a covered lanai that has been recently enclosed and a tranquil backyard for peaceful moments. The stairs and second floor have been remarkably upgraded with Brazilian Tigerwood hardwood throughout and is beautifully angled for a high end look. Bedrooms 2 & 3 include a Jack and Jill bathroom with separately enclosed powder rooms each with linen closets, sinks, and granite countertops. The second floor also has a 17x13 loft, great for home office, second family room, media room, and/or den. With landscaping maintained by the HOA, carefree days are ahead! This townhome is perfectly located and has quick and easy access to SR408, SR429, I-4, and the Florida Turnpike. Schedule time to see for yourself, just in time for the holidays!
Location
State FL
County Orange
Community Villages/Wesmere N
Zoning R-3
Interior
Interior Features Ceiling Fans(s), Kitchen/Family Room Combo, Living Room/Dining Room Combo, Open Floorplan, Stone Counters, Thermostat, Tray Ceiling(s), Walk-In Closet(s)
Heating Central, Electric
Cooling Central Air
Flooring Wood
Fireplace false
Appliance Dishwasher, Disposal, Ice Maker, Microwave, Range, Range Hood, Refrigerator
Exterior
Exterior Feature Irrigation System, Sliding Doors
Garage Spaces 2.0
Community Features Deed Restrictions, Gated, Irrigation-Reclaimed Water, Playground, Pool, Sidewalks
Utilities Available Cable Available, Cable Connected, Electricity Available, Electricity Connected, Public, Sewer Available, Sewer Connected, Street Lights, Water Available, Water Connected
Waterfront false
Roof Type Shingle
Attached Garage true
Garage true
Private Pool No
Building
Story 2
Entry Level Two
Foundation Slab
Lot Size Range 0 to less than 1/4
Sewer Public Sewer
Water None
Structure Type Stucco
New Construction false
Schools
Elementary Schools Westbrooke Elementary
Middle Schools Sunridge Middle
High Schools West Orange High
Others
Pets Allowed Yes
HOA Fee Include Pool,Maintenance Structure,Maintenance Grounds,Pool
Senior Community No
Ownership Fee Simple
Monthly Total Fees $240
Acceptable Financing Cash, Conventional, FHA, VA Loan
Membership Fee Required Required
Listing Terms Cash, Conventional, FHA, VA Loan
Special Listing Condition None
Read Less Info
Want to know what your home might be worth? Contact us for a FREE valuation!

Our team is ready to help you sell your home for the highest possible price ASAP

© 2024 My Florida Regional MLS DBA Stellar MLS. All Rights Reserved.
Bought with COLDWELL BANKER REALTY

"Molly's job is to find and attract mastery-based agents to the office, protect the culture, and make sure everyone is happy! "





