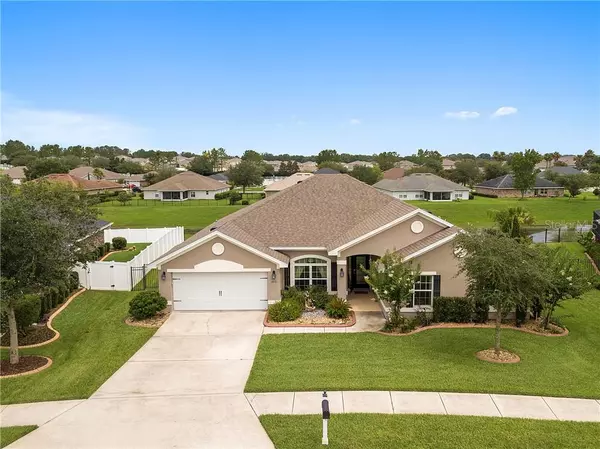$318,000
$324,900
2.1%For more information regarding the value of a property, please contact us for a free consultation.
4 Beds
3 Baths
2,996 SqFt
SOLD DATE : 12/28/2020
Key Details
Sold Price $318,000
Property Type Single Family Home
Sub Type Single Family Residence
Listing Status Sold
Purchase Type For Sale
Square Footage 2,996 sqft
Price per Sqft $106
Subdivision Heathbrook Preserve
MLS Listing ID OM604327
Sold Date 12/28/20
Bedrooms 4
Full Baths 3
HOA Fees $46/mo
HOA Y/N Yes
Year Built 2014
Annual Tax Amount $4,163
Lot Size 10,454 Sqft
Acres 0.24
Lot Dimensions 87x120
Property Description
Beautiful and spacious (almost 3,000 ft) 4/3 in Heath Brook Preserve! Popular floorplan! Lots of room with a large family room, formal living room, and dining room. Huge kitchen has island, 2 breakfast bars, SS appliances, and an abundance of counters and cabinets, along with a big eat-in area open to the family room. Oversized pantry. Tons of storage! Laundry room with washer/dryer. Amazing master suite with tray ceiling, his/her closets, linen closet, dual sinks, walk in tiled shower, soaking tub, water closet. Screened lanai and paver patio. Great fenced back yard with no neighbors directly behind. Lovely landscaping with curbing and irrigation. Wonderful neighborhood! Excellent location convenient to shopping, dining, medical, entertainment, and I-75!
Location
State FL
County Marion
Community Heathbrook Preserve
Zoning PUD
Rooms
Other Rooms Breakfast Room Separate, Family Room, Formal Dining Room Separate, Formal Living Room Separate, Inside Utility
Interior
Interior Features Eat-in Kitchen, Vaulted Ceiling(s), Walk-In Closet(s), Window Treatments
Heating Central, Electric
Cooling Central Air
Flooring Carpet, Ceramic Tile
Fireplace false
Appliance Dishwasher, Disposal, Dryer, Electric Water Heater, Exhaust Fan, Microwave, Range, Refrigerator, Washer
Laundry Inside, Laundry Room
Exterior
Exterior Feature Fence, Irrigation System, Sidewalk
Garage Spaces 2.0
Fence Other, Vinyl
Community Features Deed Restrictions
Utilities Available BB/HS Internet Available, Cable Available, Electricity Connected, Sewer Connected, Street Lights, Underground Utilities, Water Connected
Waterfront false
Roof Type Shingle
Attached Garage true
Garage true
Private Pool No
Building
Lot Description Paved
Story 1
Entry Level One
Foundation Slab
Lot Size Range 0 to less than 1/4
Sewer Public Sewer
Water Public
Structure Type Block,Concrete,Stucco
New Construction false
Schools
Elementary Schools Saddlewood Elementary School
Middle Schools Liberty Middle School
High Schools West Port High School
Others
Pets Allowed Yes
HOA Fee Include Maintenance Grounds
Senior Community No
Ownership Fee Simple
Monthly Total Fees $46
Acceptable Financing Cash, Conventional, FHA
Membership Fee Required Required
Listing Terms Cash, Conventional, FHA
Special Listing Condition None
Read Less Info
Want to know what your home might be worth? Contact us for a FREE valuation!

Our team is ready to help you sell your home for the highest possible price ASAP

© 2024 My Florida Regional MLS DBA Stellar MLS. All Rights Reserved.
Bought with RE/MAX ALLSTARS REALTY

"Molly's job is to find and attract mastery-based agents to the office, protect the culture, and make sure everyone is happy! "





