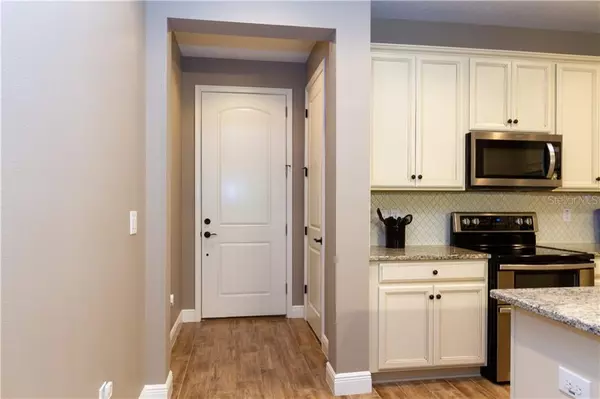$265,000
$272,000
2.6%For more information regarding the value of a property, please contact us for a free consultation.
3 Beds
3 Baths
1,961 SqFt
SOLD DATE : 08/07/2020
Key Details
Sold Price $265,000
Property Type Townhouse
Sub Type Townhouse
Listing Status Sold
Purchase Type For Sale
Square Footage 1,961 sqft
Price per Sqft $135
Subdivision Lakeshore Preserve
MLS Listing ID U8088599
Sold Date 08/07/20
Bedrooms 3
Full Baths 2
Half Baths 1
HOA Fees $279/mo
HOA Y/N Yes
Year Built 2018
Annual Tax Amount $4,268
Lot Size 2,178 Sqft
Acres 0.05
Property Description
You will instantly fall in love with this elegant 3 bedroom (plantation shutters INCLUDED), with a loft, townhome in the popular gated and access controlled community of Lakeshore Preserve! Built in 2018, this spectacular floorplan offers a lot of room for a growing family, first time home buyer or someone who does not want the responsibility of maintaining a yard in the swelter summer heat of Lutz, Florida! This two-story design boasts an open floor plan with slick foyer entry. Immediately upon entry, you are met with a breathtaking “HGTV style kitchen” with a large dining area, recessed lighting, impressive center island with granite countertops, 42” shaker wood cabinetry, tile backsplash, stylish sink & faucet, upgraded, stainless steel appliances which include a 3 door café refrigerator, smooth-top range, 2 ovens, dishwasher and microwave. The great/family/living room is large with extensive, wall space for any size flat screen TV, as well as, spacious enough to accommodate many different types/styles of seating. Off of the back of the living room, there are sliding, glass doors (that can open from both sides) that lead to a screened in back porch/lanai. Additionally, there is a half bath conveniently located downstairs for your visiting guests. All of downstairs is covered in a gorgeous, offset wood-like, porcelain tile with an exquisite, drop down chandelier over the dining room area. Off the back of the living room, you’ll find a staircase that leads to the upgraded and comfortable, carpeted second level (except bathrooms/laundry closet) where you'll discover a generous sized loft, ideal for a second living space, playroom or home office. The master suite, with impressive tray ceiling, is spacious with plenty of room for larger furnishings, an oversized walk-in closet, a secondary double closet and an additional linen closet. The master bath features dual sinks, granite countertop, upgraded cabinetry and glass-enclosed shower. Convenient located upstairs laundry closet which eliminates carrying heavy dirty clothes up/down the staircase, like in most residents. Both secondary bedrooms are roomy and have walk-in closets. The upstairs secondary bathroom has upgraded cabinets, tub & shower combination and a granite countertop. Added bonuses/amenities are a controlled, gated community access, community clubhouse with resort style community pool, BBQ/grilling area, cabana, and secured mailboxes. HOA is only $279 monthly and it is a mandatory obligation. Monthly fee includes the community pool, escrow reserve fund, maintenance exterior, lawn maintenance, recreational facilities, sewer and water. All kitchen appliances, garage storage racks & TV mounts convey. Washer and dryer not included in the listing. You are literally just steps away from the beautiful, community pool. Ready for quick occupancy and in picture perfect condition. Why wait to build when you can move in right now! Lakeshore Preserve offers easy access to SR 589, I-275, the Suncoast & Veteran Expressways, N Dale Mabry and I-75. Just minutes to Top Schools, (in the Steinbrenner District), great restaurants, Publix, shopping, golf courses and St. Joseph’s North Hospital. You are only a brief 20-minute drive to Tampa International Airport and easy access to beaches, stadiums, USF, and downtown Tampa.
Location
State FL
County Hillsborough
Community Lakeshore Preserve
Zoning RMC-9
Rooms
Other Rooms Loft
Interior
Interior Features Eat-in Kitchen, High Ceilings, Kitchen/Family Room Combo, Living Room/Dining Room Combo, Open Floorplan, Thermostat, Walk-In Closet(s)
Heating Central
Cooling Central Air
Flooring Carpet, Tile
Fireplace false
Appliance Dishwasher, Disposal, Ice Maker, Microwave, Refrigerator
Exterior
Exterior Feature Hurricane Shutters, Irrigation System, Shade Shutter(s), Sidewalk, Sliding Doors
Garage Spaces 1.0
Community Features Gated, Pool, Sidewalks
Utilities Available Fire Hydrant, Street Lights
Waterfront false
View Trees/Woods
Roof Type Shingle
Attached Garage true
Garage true
Private Pool No
Building
Story 2
Entry Level Two
Foundation Slab
Lot Size Range Up to 10,889 Sq. Ft.
Sewer Public Sewer
Water Public
Structure Type Stucco
New Construction false
Schools
Elementary Schools Schwarzkopf-Hb
Middle Schools Martinez-Hb
High Schools Steinbrenner High School
Others
Pets Allowed Yes
HOA Fee Include Pool,Insurance,Maintenance Structure,Maintenance Grounds,Pool
Senior Community No
Ownership Fee Simple
Monthly Total Fees $279
Membership Fee Required Required
Special Listing Condition None
Read Less Info
Want to know what your home might be worth? Contact us for a FREE valuation!

Our team is ready to help you sell your home for the highest possible price ASAP

© 2024 My Florida Regional MLS DBA Stellar MLS. All Rights Reserved.
Bought with COLDWELL BANKER RESIDENTIAL

"Molly's job is to find and attract mastery-based agents to the office, protect the culture, and make sure everyone is happy! "





