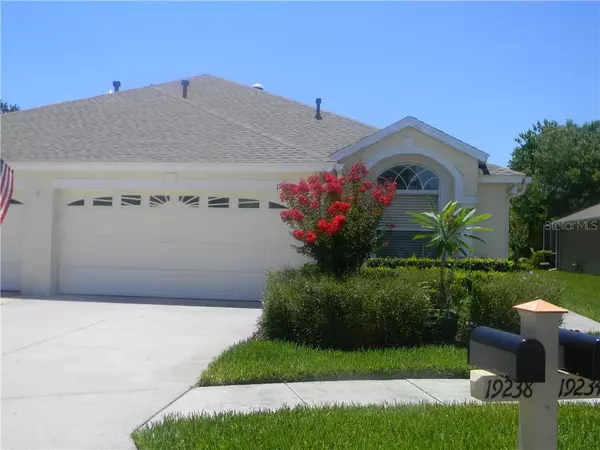$238,000
$244,900
2.8%For more information regarding the value of a property, please contact us for a free consultation.
2 Beds
2 Baths
1,706 SqFt
SOLD DATE : 07/24/2020
Key Details
Sold Price $238,000
Property Type Single Family Home
Sub Type Villa
Listing Status Sold
Purchase Type For Sale
Square Footage 1,706 sqft
Price per Sqft $139
Subdivision Oakstead Prcl 8
MLS Listing ID T3248251
Sold Date 07/24/20
Bedrooms 2
Full Baths 2
Construction Status Financing,Inspections
HOA Fees $5/ann
HOA Y/N Yes
Year Built 2004
Annual Tax Amount $3,040
Lot Size 4,791 Sqft
Acres 0.11
Property Description
BEAUTIFUL VILLA, GORGEOUS SETTING, GATED COMMUNITY, MOVE-IN CONDITION!!! THIS 2 BEDROOM PLUS DEN, 2 BATH, 2 CAR GARAGE IS LOCATED ON A CUL-DE-SAC IN TANGLEWYLDE MINI SUBDIVISION OF OAKSTEAD. THIS VILLA IS THE RALEIGH MODEL BUILT BY TRIPP TRADEMARK HOMES WITH QUALITY CONSTRUCTION. ALL APPLIANCES ARE INCLUDED - REFRIGERATOR IS 6 MONTHS NEW, NEWER DISHWASHER, RANGE & MICROWAVE, CORIAN COUNTERS, WASHER AND DRYER. 2 SOLAR TUBES HAVE BEEN INSTALLED IN THE KITCHEN AND MASTER BATH. HVAC IS APPROX 8 YEARS OLD WITH 10 YEAR WARRANTY, HURRICANE SHUTTERS, NEW GARAGE DOOR OPENER, WATER HEATER IS APPROX 2 YEARS OLD. SIT AND RELAX ON YOUR COVERED AND SCREENED PATIO AND LOOK AT THE WILDLIFE ON THE WATER AND IN THE CONSERVATION (DEER & MORE). THE EXTENDED PATIO HAS INSULATED ROOFING AND THE FLOORING IS BRICK PAVERED. THE TANGLEWYLDE COMMUNITY HAS NEVER HAD ASSESMENTS, NEW ROOF ON THIS UNIT AND THE ENTIRE COMMUNITY (NO FEES) AND THE HOMES ARE PROJECTED TO BE PAINTED AGAIN IN THE NEXT 12-18 MONTHS. THE LAWN CARE AND THE IRRIGATION SYSTEM (RECLAIMED WATER) IS ALSO INCLUDED IN THE LOW MONTHLY FEE OF $180. THE ORIGINAL OWNER HAS LAMINATE FLOORING THROUGHOUT THE HOME BUT THE ORIGINAL 16 INCH DIAGONAL TILE IS STILL UNDERNEATH IF DESIRED. THIS FLOORPLAN OFFERS FORMAL DINING, DEN THAT CAN DOUBLE AS A 3RD SLEEPING AREA, SPLIT BEDROOM AND OPEN FLOORPLAN. THE OAKSTEAD COMMUNITY BOASTS 2 POOLS, TENNIS COURTS, FITNESS CENTER, CLUBHOUSE, PLAYGROUND AREA AND SAND VOLLEYBALL COURT. THIS JUST MIGHT BE ONE OF THE BEST VILLAS YOU CAN FIND.
Location
State FL
County Pasco
Community Oakstead Prcl 8
Zoning MPUD
Rooms
Other Rooms Den/Library/Office, Formal Dining Room Separate, Formal Living Room Separate, Inside Utility
Interior
Interior Features Ceiling Fans(s), Open Floorplan, Solid Surface Counters, Split Bedroom, Walk-In Closet(s), Window Treatments
Heating Central, Natural Gas
Cooling Central Air
Flooring Ceramic Tile, Laminate
Fireplace false
Appliance Dishwasher, Disposal, Dryer, Gas Water Heater, Microwave, Range, Refrigerator, Washer
Laundry Inside, Laundry Closet
Exterior
Exterior Feature Hurricane Shutters, Irrigation System, Sidewalk, Sliding Doors
Parking Features Garage Door Opener
Garage Spaces 2.0
Community Features Deed Restrictions, Gated, Irrigation-Reclaimed Water, No Truck/RV/Motorcycle Parking, Park, Playground, Pool, Sidewalks, Tennis Courts
Utilities Available BB/HS Internet Available
Amenities Available Basketball Court, Clubhouse, Fence Restrictions, Fitness Center, Gated, Maintenance, Park, Playground, Pool, Tennis Court(s)
Waterfront Description Pond
View Y/N 1
View Trees/Woods, Water
Roof Type Shingle
Porch Covered, Rear Porch, Screened
Attached Garage true
Garage true
Private Pool No
Building
Lot Description In County, Sidewalk, Paved, Private
Story 1
Entry Level One
Foundation Slab
Lot Size Range Up to 10,889 Sq. Ft.
Builder Name Tripp Trademark Homes
Sewer Public Sewer
Water Public
Architectural Style Contemporary
Structure Type Block,Stucco
New Construction false
Construction Status Financing,Inspections
Schools
Elementary Schools Oakstead Elementary-Po
Middle Schools Charles S. Rushe Middle-Po
High Schools Sunlake High School-Po
Others
Pets Allowed Breed Restrictions, Size Limit, Yes
HOA Fee Include Escrow Reserves Fund,Maintenance Structure,Maintenance Grounds,Management,Private Road
Senior Community No
Pet Size Large (61-100 Lbs.)
Ownership Fee Simple
Monthly Total Fees $185
Acceptable Financing Cash, Conventional, FHA, VA Loan
Membership Fee Required Required
Listing Terms Cash, Conventional, FHA, VA Loan
Num of Pet 2
Special Listing Condition None
Read Less Info
Want to know what your home might be worth? Contact us for a FREE valuation!

Our team is ready to help you sell your home for the highest possible price ASAP

© 2024 My Florida Regional MLS DBA Stellar MLS. All Rights Reserved.
Bought with RE/MAX CAPITAL REALTY
"Molly's job is to find and attract mastery-based agents to the office, protect the culture, and make sure everyone is happy! "





