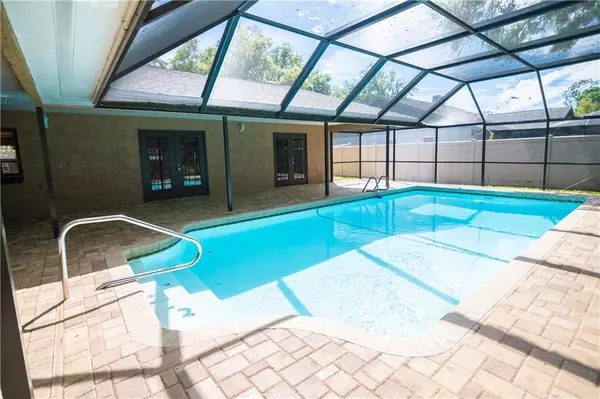$353,000
$349,900
0.9%For more information regarding the value of a property, please contact us for a free consultation.
4 Beds
3 Baths
2,582 SqFt
SOLD DATE : 04/20/2020
Key Details
Sold Price $353,000
Property Type Single Family Home
Sub Type Single Family Residence
Listing Status Sold
Purchase Type For Sale
Square Footage 2,582 sqft
Price per Sqft $136
Subdivision Buckhorn Spgs Manor
MLS Listing ID T3230342
Sold Date 04/20/20
Bedrooms 4
Full Baths 3
HOA Fees $12/ann
HOA Y/N Yes
Year Built 1980
Annual Tax Amount $4,641
Lot Size 0.360 Acres
Acres 0.36
Lot Dimensions 105x150
Property Description
Completely remodeled 4 bedroom, 3 bath (1 full pool bath), 2 car garage, POOL home with 2,582 SF of living area. Very private 105 x 150 (.36 acres) fully fenced lot located in one of Valrico’s premier neighborhoods Buckhorn Springs Manors. Brand New 30 year Dimensional Shingle Roof with warranty offering wind mitigation credits for lower buyer insurance premiums. Brand NEW energy efficient 5 Ton 14 seer AC. Split Floor Plan with Formal Dining Area & Family Room. Kitchen is complete with 42-Inch Custom-Crafted White Maple Kitchen Cabinets w/ a Tile Backsplash & Gran Perla Granite Counter Tops w/ a polished beveled edge. Brand NEW Clean Steel (smudge proof) Frigidaire Appliance Packages offering a 1-Year Manufacturer's Warranty. Abundantly-Sized 2nd and 3rd bedrooms share a LARGE Bath w/ a NEW Vanity, & Granite & Mosaic Tiled Shower. 4th bedroom just off master can also act as an office or baby’s room. 24-Inch Honey Oak Plank Tile flows throughout the house highlighted by 5-¼" Base Boards. Large Master Suite with walk in shower and two new separate bath vanities topped with Granite. Stacked stone real wood burning fireplace. Freshly painted inside and out. 3 separate sliding glass doors open to the HUGE 37 x 12 screened paver lanai and pool with full bath. A rated schools, NO CDD, Low $150 a year HOA.
Location
State FL
County Hillsborough
Community Buckhorn Spgs Manor
Zoning RSC-6
Interior
Interior Features Ceiling Fans(s)
Heating Central
Cooling Central Air
Flooring Carpet, Ceramic Tile
Fireplaces Type Wood Burning
Fireplace true
Appliance Dishwasher, Microwave, Range, Range Hood, Refrigerator
Exterior
Exterior Feature Fence
Garage Spaces 2.0
Pool Gunite, In Ground
Utilities Available BB/HS Internet Available
Waterfront false
View Trees/Woods
Roof Type Shingle
Attached Garage true
Garage true
Private Pool Yes
Building
Story 1
Entry Level One
Foundation Slab
Lot Size Range 1/4 Acre to 21779 Sq. Ft.
Sewer Septic Tank
Water None
Architectural Style Ranch
Structure Type Block,Stucco
New Construction false
Schools
Elementary Schools Buckhorn-Hb
Middle Schools Burns-Hb
High Schools Bloomingdale-Hb
Others
Pets Allowed Yes
Senior Community No
Ownership Fee Simple
Monthly Total Fees $12
Acceptable Financing Cash, Conventional, FHA, VA Loan
Membership Fee Required Required
Listing Terms Cash, Conventional, FHA, VA Loan
Special Listing Condition None
Read Less Info
Want to know what your home might be worth? Contact us for a FREE valuation!

Our team is ready to help you sell your home for the highest possible price ASAP

© 2024 My Florida Regional MLS DBA Stellar MLS. All Rights Reserved.
Bought with COLDWELL BANKER RESIDENTIAL

"Molly's job is to find and attract mastery-based agents to the office, protect the culture, and make sure everyone is happy! "





