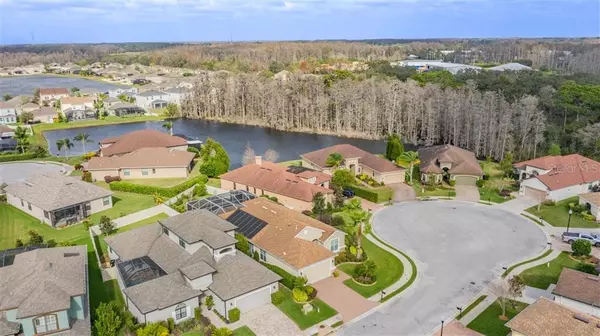$399,900
$399,900
For more information regarding the value of a property, please contact us for a free consultation.
3 Beds
3 Baths
2,142 SqFt
SOLD DATE : 06/03/2020
Key Details
Sold Price $399,900
Property Type Single Family Home
Sub Type Single Family Residence
Listing Status Sold
Purchase Type For Sale
Square Footage 2,142 sqft
Price per Sqft $186
Subdivision Trinity East Rep
MLS Listing ID W7820792
Sold Date 06/03/20
Bedrooms 3
Full Baths 2
Half Baths 1
Construction Status Inspections
HOA Fees $90/qua
HOA Y/N Yes
Year Built 2012
Annual Tax Amount $4,102
Lot Size 9,583 Sqft
Acres 0.22
Property Description
Picture perfect Arthur Rutenberg designed home located in a sought-after cul-de-sac with quality galore and the look and feel of a model home. Open floorplan with gleaming hardwood floors, recessed lighting and designer color scheme with a large slider off LR w/ views of the screened in lanai & sparkling pool. Separate DR adjoins the kitchen for easy entertaining and could also be a flex room, home office or playroom. The separate den can also be a 4th bedroom/guest suite with half bath just off the bdrm.. The kitchen, which opens to the great room, includes granite countertops, rich cabinetry, and an oversized island supplying additional seating and storage with pendant and recessed lighting. Oversized owners suite with a wall of windows w/ room for cozy reading nook. Master bath provides a double, split vanity, soaking tub and a step in shower w/ built-in bench. The secondary bedrooms are all large in size & will not disappoint. Walk-in laundry room has a utility sink & more than ample built-in cabinets and the washer/dryer are included. Sparkling pool with waterfall element, upgraded lighting and salt/chlorine converter. If it’s a hot day, choose the covered lanai or large bright & sunny area, all within the screened in patio. Enhanced brick pavers added to driveway, walk-way, patio and lanai areas. Garage w/ epoxy floor. You can even ride your bike to Odessa Elementary. Full list of the extensive upgrades available. Gated and tucked away Trinity neighborhood with no CDD.
Location
State FL
County Pasco
Community Trinity East Rep
Zoning MPUD
Interior
Interior Features Ceiling Fans(s), Coffered Ceiling(s), Eat-in Kitchen, High Ceilings, Open Floorplan, Solid Surface Counters, Solid Wood Cabinets, Tray Ceiling(s), Walk-In Closet(s), Window Treatments
Heating Electric
Cooling Central Air
Flooring Ceramic Tile, Wood
Fireplace false
Appliance Dishwasher, Dryer, Gas Water Heater, Microwave, Refrigerator, Washer, Water Softener
Exterior
Exterior Feature Fence, Sidewalk
Garage Spaces 2.0
Pool Child Safety Fence, Salt Water, Solar Heat
Community Features Deed Restrictions, Gated, Park, Sidewalks
Utilities Available Cable Available, Natural Gas Available, Public, Underground Utilities
Amenities Available Playground
Waterfront false
Roof Type Shingle
Attached Garage true
Garage true
Private Pool Yes
Building
Lot Description Oversized Lot, Street Dead-End
Story 1
Entry Level One
Foundation Slab
Lot Size Range Up to 10,889 Sq. Ft.
Builder Name Arthur Rutenberg Homes
Sewer Public Sewer
Water Public
Architectural Style Florida
Structure Type Block,Stucco
New Construction false
Construction Status Inspections
Schools
Elementary Schools Odessa Elementary
Middle Schools Seven Springs Middle-Po
High Schools J.W. Mitchell High-Po
Others
Pets Allowed Yes
HOA Fee Include Common Area Taxes
Senior Community Yes
Ownership Fee Simple
Monthly Total Fees $90
Acceptable Financing Cash, Conventional
Membership Fee Required Required
Listing Terms Cash, Conventional
Special Listing Condition None
Read Less Info
Want to know what your home might be worth? Contact us for a FREE valuation!

Our team is ready to help you sell your home for the highest possible price ASAP

© 2024 My Florida Regional MLS DBA Stellar MLS. All Rights Reserved.
Bought with RE/MAX REALTEC GROUP INC

"Molly's job is to find and attract mastery-based agents to the office, protect the culture, and make sure everyone is happy! "





