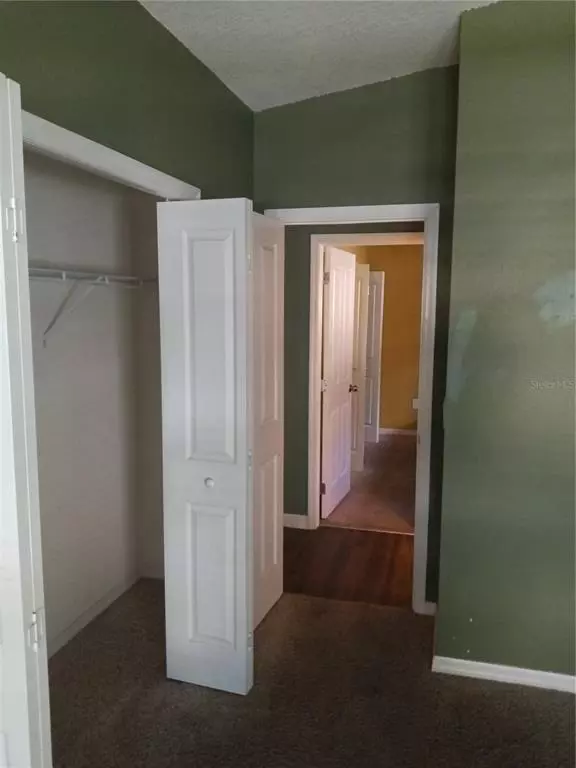$330,000
$319,950
3.1%For more information regarding the value of a property, please contact us for a free consultation.
4 Beds
2 Baths
2,091 SqFt
SOLD DATE : 12/13/2021
Key Details
Sold Price $330,000
Property Type Single Family Home
Sub Type Single Family Residence
Listing Status Sold
Purchase Type For Sale
Square Footage 2,091 sqft
Price per Sqft $157
Subdivision Villages At Avalon Ph 2B East
MLS Listing ID W7838645
Sold Date 12/13/21
Bedrooms 4
Full Baths 2
Construction Status Financing,Inspections
HOA Fees $45/qua
HOA Y/N Yes
Year Built 2015
Annual Tax Amount $3,570
Lot Size 5,662 Sqft
Acres 0.13
Property Description
Fall in love with this beautiful, once model home, split floor plan. SOLAR PANELS newly installed in 2018 saving money on your electric bills. This dream home features a chefs kitchen with a ton of granite counter space and even an island with a breakfast bar making entertaining
effortless. Kitchen cabinets are in abundance with can lights and modern appliances. The bar seating overlooks the family
area, so you can cook & entertain at the same time. If closet space is an issue, problem solved in this Beautiful home.
The master bedroom features his and hers closets with plenty of space. There is a great
flow and energy to this home. The community encompasses community Pool, Playground, Clubhouse and Fitness which are all included. The home is conveniently located right off Veterans/Suncoast Expressway with a quick commute to I75, US41 which all ensure a quick commute to Tampa and Tampa International Airport. Restaurants, hospital, shopping and local dining options are just a few minutes away. Schedule your personal tour before this one gets away! Please excuse the mess. We are in the process of moving.
Location
State FL
County Hernando
Community Villages At Avalon Ph 2B East
Zoning RES
Interior
Interior Features Ceiling Fans(s), High Ceilings, Kitchen/Family Room Combo, Master Bedroom Main Floor, Open Floorplan, Solid Surface Counters, Split Bedroom, Stone Counters, Thermostat, Walk-In Closet(s)
Heating Central, Electric, Solar
Cooling Central Air
Flooring Carpet, Ceramic Tile, Vinyl
Fireplace false
Appliance Electric Water Heater, Microwave, Range, Refrigerator
Exterior
Exterior Feature Fence, Sidewalk, Sliding Doors
Garage Spaces 2.0
Utilities Available Cable Available, Electricity Connected, Public, Sewer Connected, Solar, Water Connected
Roof Type Shingle
Attached Garage true
Garage true
Private Pool No
Building
Story 1
Entry Level One
Foundation Slab
Lot Size Range 0 to less than 1/4
Sewer Public Sewer
Water Public
Structure Type Block,Stucco
New Construction false
Construction Status Financing,Inspections
Others
Pets Allowed Yes
Senior Community No
Ownership Fee Simple
Monthly Total Fees $45
Membership Fee Required Required
Special Listing Condition None
Read Less Info
Want to know what your home might be worth? Contact us for a FREE valuation!

Our team is ready to help you sell your home for the highest possible price ASAP

© 2025 My Florida Regional MLS DBA Stellar MLS. All Rights Reserved.
Bought with RE/MAX REALTEC GROUP INC
"Molly's job is to find and attract mastery-based agents to the office, protect the culture, and make sure everyone is happy! "





