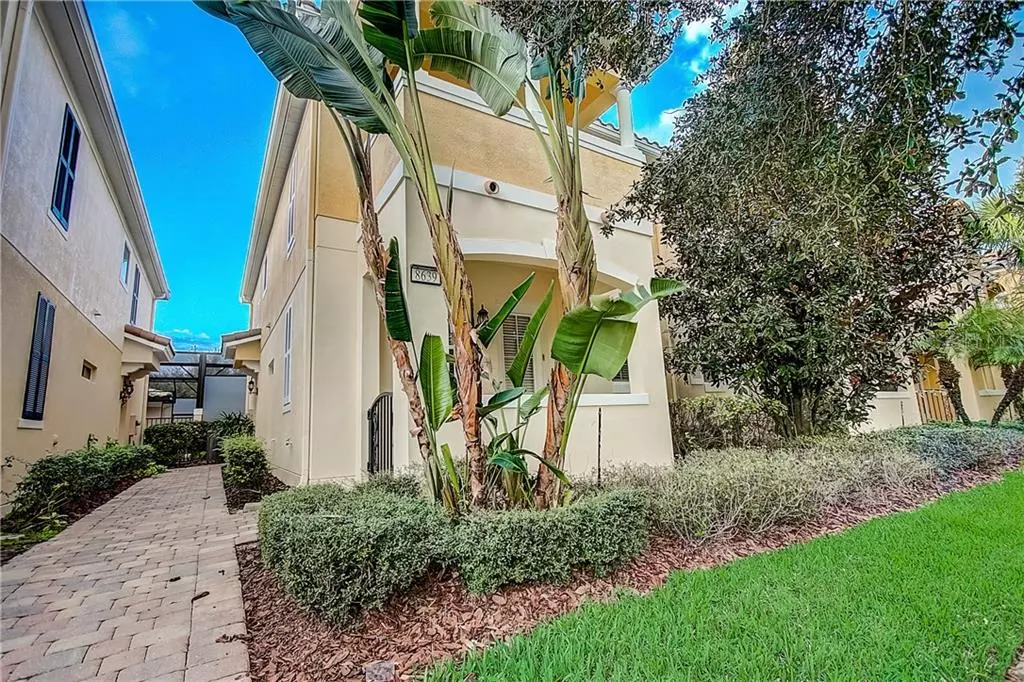$281,000
$299,900
6.3%For more information regarding the value of a property, please contact us for a free consultation.
3 Beds
3 Baths
1,830 SqFt
SOLD DATE : 07/01/2020
Key Details
Sold Price $281,000
Property Type Townhouse
Sub Type Townhouse
Listing Status Sold
Purchase Type For Sale
Square Footage 1,830 sqft
Price per Sqft $153
Subdivision Villagewalk/Lk Nonaa
MLS Listing ID O5833436
Sold Date 07/01/20
Bedrooms 3
Full Baths 3
Construction Status Inspections
HOA Fees $361/mo
HOA Y/N Yes
Year Built 2011
Annual Tax Amount $5,826
Lot Size 3,049 Sqft
Acres 0.07
Property Description
One or more photo(s) has been virtually staged. **Click the tour link to view the Virtual Interactive 3D 24-Hour Open House** Beautiful Lake Nona Townhome! Immediately Available. This property features 3 bedrooms (2 master suites!), 3 full bathrooms, tiled gathering areas, kitchen w/granite countertops and plentiful rich wood cabinetry, interior laundry, and spacious closets/understairs storage. A large paver patio joins the living spaces with a rear-loading, 2-car garage, and oversized sliding doors open wide to allow this screen-enclosed space to become an extension of the living area. This property offers dual covered porches, 1 upstairs/1 downstairs, with a relaxing wooded view. The guard-gated community of VillageWalk brings resort-style living to Lake Nona with amazing amenities such as heated lap pool and resort pool, playground, scenic outdoor trails, tennis and basketball courts, 24-hour fitness room, library, card room, and on-site shops to purchase gas, deli, and salon services. VillageWalk is set conveniently near Medical City, NSTA National Training Center, shopping/dining, and the SR 417 (Central FL GreeneWay). An ideal location near the best of everything. Your new address is waiting. Schedule a tour today!
Location
State FL
County Orange
Community Villagewalk/Lk Nonaa
Zoning PD
Rooms
Other Rooms Formal Living Room Separate, Great Room, Inside Utility
Interior
Interior Features High Ceilings, Living Room/Dining Room Combo, Open Floorplan, Solid Surface Counters, Split Bedroom, Stone Counters, Walk-In Closet(s)
Heating Central, Electric, Heat Pump
Cooling Central Air
Flooring Carpet, Ceramic Tile
Fireplace false
Appliance Dishwasher, Disposal, Electric Water Heater, Microwave, Range, Refrigerator
Laundry Inside, Laundry Room, Upper Level
Exterior
Exterior Feature Balcony, Lighting, Rain Gutters, Sidewalk, Sliding Doors
Garage Curb Parking, Driveway, Garage Door Opener, Garage Faces Rear, Guest, On Street, Open, Parking Pad
Garage Spaces 2.0
Community Features Deed Restrictions, Fitness Center, Gated, Park, Playground, Pool, Sidewalks, Tennis Courts, Waterfront
Utilities Available BB/HS Internet Available, Cable Available, Electricity Available, Electricity Connected, Public, Sewer Available, Sewer Connected, Street Lights, Water Available
Amenities Available Basketball Court, Clubhouse, Fitness Center, Gated, Park, Playground, Pool, Recreation Facilities, Security, Tennis Court(s)
Waterfront false
View Trees/Woods
Roof Type Tile
Parking Type Curb Parking, Driveway, Garage Door Opener, Garage Faces Rear, Guest, On Street, Open, Parking Pad
Attached Garage true
Garage true
Private Pool No
Building
Story 2
Entry Level Two
Foundation Slab
Lot Size Range Up to 10,889 Sq. Ft.
Sewer Public Sewer
Water Public
Architectural Style Contemporary
Structure Type Block,Stucco
New Construction false
Construction Status Inspections
Others
Pets Allowed Yes
HOA Fee Include 24-Hour Guard,Pool,Maintenance Structure,Maintenance Grounds,Pest Control,Pool,Private Road,Recreational Facilities,Security
Senior Community No
Ownership Fee Simple
Monthly Total Fees $361
Acceptable Financing Cash, Conventional, FHA, VA Loan
Membership Fee Required Required
Listing Terms Cash, Conventional, FHA, VA Loan
Special Listing Condition None
Read Less Info
Want to know what your home might be worth? Contact us for a FREE valuation!

Our team is ready to help you sell your home for the highest possible price ASAP

© 2024 My Florida Regional MLS DBA Stellar MLS. All Rights Reserved.
Bought with FUSILIER MANAGEMENT GROUP

"Molly's job is to find and attract mastery-based agents to the office, protect the culture, and make sure everyone is happy! "





