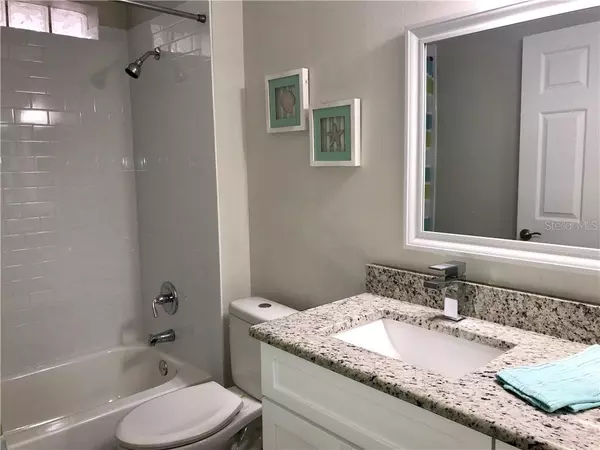$227,000
$229,500
1.1%For more information regarding the value of a property, please contact us for a free consultation.
4 Beds
2 Baths
1,337 SqFt
SOLD DATE : 01/18/2020
Key Details
Sold Price $227,000
Property Type Single Family Home
Sub Type Single Family Residence
Listing Status Sold
Purchase Type For Sale
Square Footage 1,337 sqft
Price per Sqft $169
Subdivision Deer Park
MLS Listing ID U8065666
Sold Date 01/18/20
Bedrooms 4
Full Baths 2
Construction Status Financing
HOA Fees $66/ann
HOA Y/N Yes
Year Built 2003
Annual Tax Amount $1,072
Lot Size 4,356 Sqft
Acres 0.1
Lot Dimensions 40x100
Property Description
Deal fell through! Here’s your opportunity for this great home! This home looks like it has been meticulously renovated by one of the HGTV personalities! The versatile floorplan can be used as a great room with eat in kitchen or as a combined living/dining room with eat in kitchen. Brand new locally sourced hardwood cabinets with soft close drawers, beautiful granite & top-of-the-line fixtures in the kitchen and baths. The newest luxury vinyl plank flooring looks fabulous & is impervious to pets & water. The kitchen has new stainless appliances, gas stove, lots of storage. Master en-suite has gorgeous tile-floor to ceiling-w/penny tile floor in shower, walk in closet & his-n-hers sinks - it's STUNNING! This home has lots of storage with walk in closet, linen closet & the 3rd & 4th bedrooms have built-in closet organizers. The open floor plan & large peninsula, coupled with a huge yard for barbecues' and sports makes this a great entertaining home for family and friends. This home is ready to move right in. AC serviced and running like a champ. The Seller is offering a one year home warranty.
Location
State FL
County Hillsborough
Community Deer Park
Zoning PD
Interior
Interior Features Ceiling Fans(s), Eat-in Kitchen, High Ceilings, Open Floorplan, Solid Wood Cabinets, Split Bedroom, Stone Counters, Walk-In Closet(s)
Heating Central, Electric
Cooling Central Air
Flooring Vinyl
Fireplace false
Appliance Dishwasher, Disposal, Electric Water Heater, Exhaust Fan, Microwave, Range
Exterior
Exterior Feature Sidewalk, Sliding Doors
Garage Driveway, Garage Door Opener
Garage Spaces 2.0
Community Features Deed Restrictions
Utilities Available Electricity Connected, Sewer Connected
Waterfront false
View Park/Greenbelt, Trees/Woods
Roof Type Shingle
Parking Type Driveway, Garage Door Opener
Attached Garage true
Garage true
Private Pool No
Building
Lot Description Conservation Area, Sidewalk, Paved
Story 1
Entry Level One
Foundation Slab
Lot Size Range Up to 10,889 Sq. Ft.
Sewer Public Sewer
Water None
Architectural Style Contemporary
Structure Type Block
New Construction false
Construction Status Financing
Others
Pets Allowed Yes
Senior Community No
Ownership Fee Simple
Monthly Total Fees $66
Acceptable Financing Cash, Conventional
Membership Fee Required Required
Listing Terms Cash, Conventional
Special Listing Condition None
Read Less Info
Want to know what your home might be worth? Contact us for a FREE valuation!

Our team is ready to help you sell your home for the highest possible price ASAP

© 2024 My Florida Regional MLS DBA Stellar MLS. All Rights Reserved.
Bought with HOMEWARD REAL ESTATE

"Molly's job is to find and attract mastery-based agents to the office, protect the culture, and make sure everyone is happy! "





