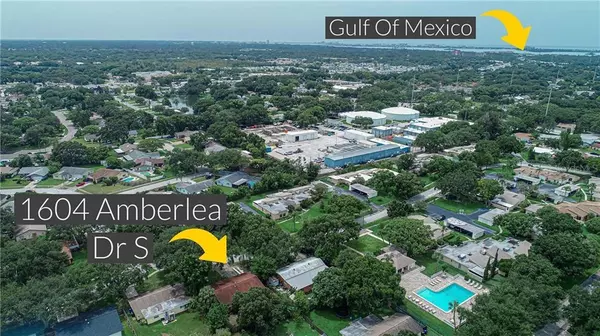$248,500
$248,500
For more information regarding the value of a property, please contact us for a free consultation.
4 Beds
2 Baths
1,261 SqFt
SOLD DATE : 10/29/2019
Key Details
Sold Price $248,500
Property Type Single Family Home
Sub Type Single Family Residence
Listing Status Sold
Purchase Type For Sale
Square Footage 1,261 sqft
Price per Sqft $197
Subdivision Pipers Glen
MLS Listing ID U8056261
Sold Date 10/29/19
Bedrooms 4
Full Baths 2
Construction Status Financing,Other Contract Contingencies
HOA Fees $30/mo
HOA Y/N Yes
Year Built 1976
Annual Tax Amount $1,331
Lot Size 8,276 Sqft
Acres 0.19
Lot Dimensions 65 x 120
Property Description
Desired Dunedin Community! Opportunity Awaits Don't Miss out! Hidden away on the fringe of the city of Dunedin is this charming four bedroom ranch style home. With a gated community pool just two doors down and an additional parking pad, Step inside and you're greeted by an open great room, kitchen, and dining room complete with garage access and right down the hall is a tastefully remodeled bathroom.Updates include:*2017-Newer kitchen with stainless steel appliances & granite countertops. *2015-Completely remodeled guest bathroom *2018-Water heater *2008-Roof replaced *2009- Trane HVAC 2.5 ton Clear Effect filter *Updated Master bath *Programmable Thermostat *Kwikset Electronic deadbolt compatible with Amazon Alexa W/Smart Key in Satin Nickel finish. *Ring Video Doorbell *Smart Garage Door Opener *LED bulbs throughout *Ceiling fans in every room. About a quarter mile to Publix and 5 minutes from all the shopping in Downtown Dunedin, the Dunedin marina, and Honeymoon Island/Caladesi Island. This home is 20 minutes from our famous Clearwater Beach and Winter the dolphin, Tarpon Springs sponge docks, the hallmark town of Safety Harbor, & endless local parks and preserves. Kayaking, Fishing, boating, entertainment. This is it!
Location
State FL
County Pinellas
Community Pipers Glen
Zoning RESIDENTIA
Direction S
Rooms
Other Rooms Attic, Den/Library/Office, Great Room
Interior
Interior Features Kitchen/Family Room Combo, Living Room/Dining Room Combo, Stone Counters, Thermostat
Heating Central, Electric
Cooling Central Air
Flooring Carpet, Ceramic Tile
Furnishings Unfurnished
Fireplace false
Appliance Microwave, Range, Refrigerator
Laundry In Garage
Exterior
Exterior Feature Fence, Irrigation System, Rain Gutters, Sprinkler Metered
Garage Curb Parking, Driveway, On Street, Parking Pad, Tandem
Garage Spaces 2.0
Utilities Available BB/HS Internet Available, Cable Available, Sewer Connected, Street Lights, Water Available
Waterfront false
Roof Type Shingle
Parking Type Curb Parking, Driveway, On Street, Parking Pad, Tandem
Attached Garage true
Garage true
Private Pool No
Building
Lot Description City Limits, Sidewalk, Paved
Story 1
Entry Level One
Foundation Slab
Lot Size Range Up to 10,889 Sq. Ft.
Sewer Public Sewer
Water Public
Architectural Style Ranch
Structure Type Block,ICFs (Insulated Concrete Forms),Stucco
New Construction false
Construction Status Financing,Other Contract Contingencies
Schools
Elementary Schools Garrison-Jones Elementary-Pn
Middle Schools Dunedin Highland Middle-Pn
High Schools Dunedin High-Pn
Others
Pets Allowed Yes
HOA Fee Include Pool,Pool
Senior Community No
Ownership Fee Simple
Monthly Total Fees $30
Membership Fee Required Required
Special Listing Condition None
Read Less Info
Want to know what your home might be worth? Contact us for a FREE valuation!

Our team is ready to help you sell your home for the highest possible price ASAP

© 2024 My Florida Regional MLS DBA Stellar MLS. All Rights Reserved.
Bought with KELLER WILLIAMS REALTY

"Molly's job is to find and attract mastery-based agents to the office, protect the culture, and make sure everyone is happy! "





