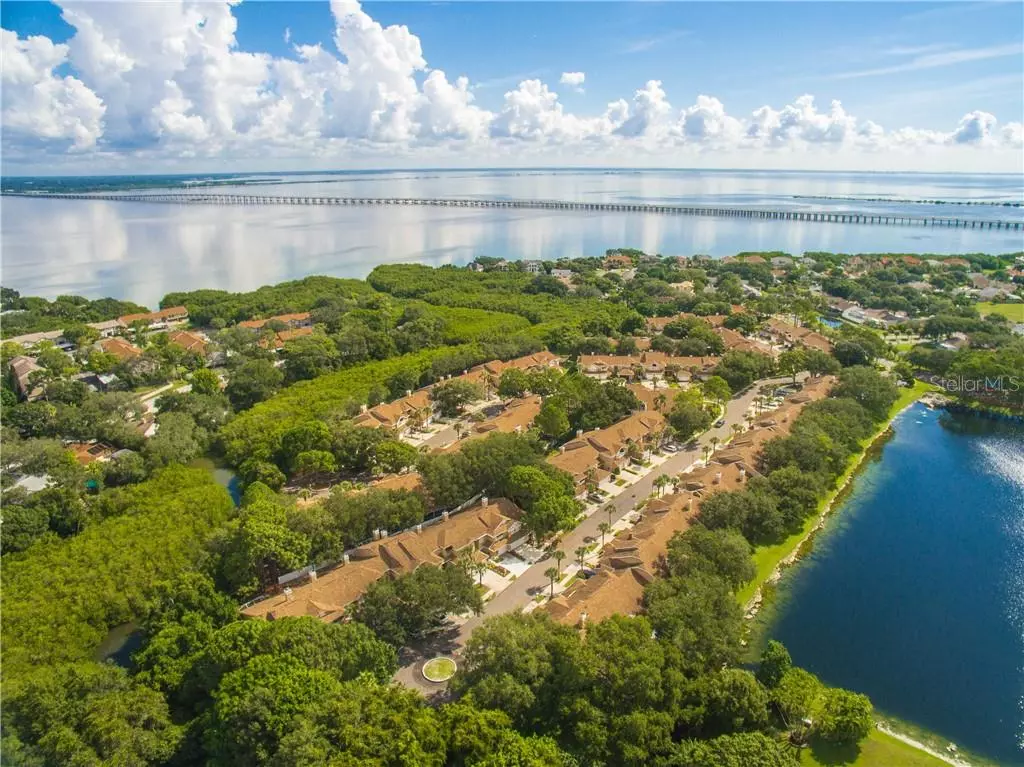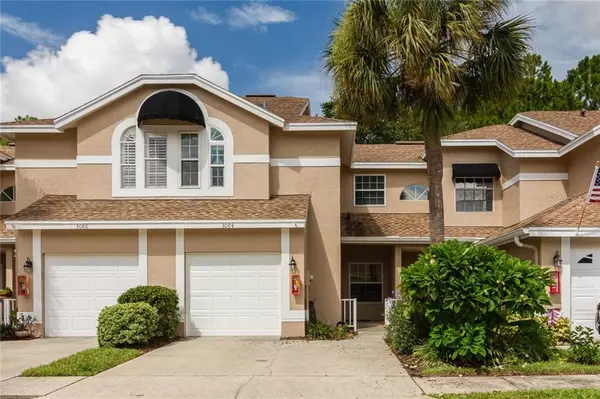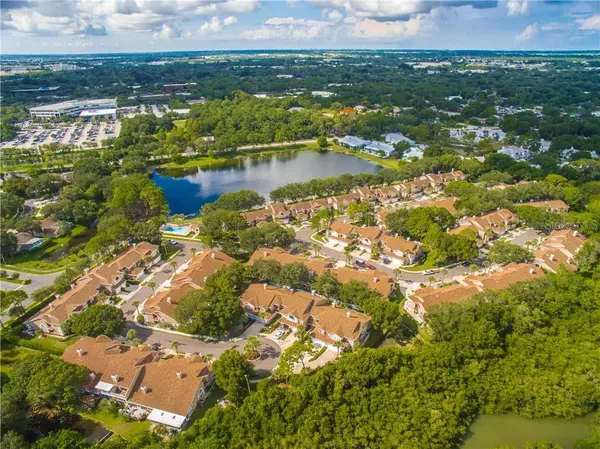$223,000
$225,000
0.9%For more information regarding the value of a property, please contact us for a free consultation.
3 Beds
3 Baths
1,450 SqFt
SOLD DATE : 08/27/2019
Key Details
Sold Price $223,000
Property Type Townhouse
Sub Type Townhouse
Listing Status Sold
Purchase Type For Sale
Square Footage 1,450 sqft
Price per Sqft $153
Subdivision Overlook
MLS Listing ID U8051605
Sold Date 08/27/19
Bedrooms 3
Full Baths 2
Half Baths 1
Construction Status Appraisal,Financing,Inspections
HOA Fees $410/mo
HOA Y/N Yes
Year Built 1993
Annual Tax Amount $3,002
Lot Size 1,742 Sqft
Acres 0.04
Property Description
WOW! Updated 3 bedroom, 2.5 baths & 1 car garage 1450 SF Townhome. Located In One Of The Best Locations In The County. Close To St. Pete, Tampa & beaches. Only 20 Minutes To The Tampa Airport. Overlook is a much desired community with an Impressive Entrance On Private Lake!You will enjoy sitting by the heated pool that was recently updated with beautiful pavers & features a covered area & bathrooms & located right on the beautiful lake so that you can enjoy the FL lifestyle! This home is light & bright & the kitchen has plenty of room for table & chairs & features SS appliances & opens up to both the eat in area & the large family room.The Family room features all tile flooring a wood burning fireplace & a large set of sliders out to the screened in lanai.Downstairs you will also find an updated half bath.Upstairs you will find beautiful laminate flooring & no carpet 3 bedrooms and a beautifully updated full bath with designer touches.The large master retreat features vaulted ceilings, large walk in closet & sliders that will lead you out to your private screened in balcony to enjoy your morning coffee.The master bath has been updated & features dual sinks, tub & large walk in shower that was recently updated w/designer tile.Upstairs is a full size washer & dryer & with storage. UPDATED WINDOWS throughout & SLIDER in the master NEW AC in 2014.In the garage you will find plenty of storage a newer hot water heater & water softener. HOA fee includes Bldg & Flood Ins,water/sewer, roof, ext paint.Pet Friendly!
Location
State FL
County Pinellas
Community Overlook
Rooms
Other Rooms Attic, Inside Utility
Interior
Interior Features Cathedral Ceiling(s), Ceiling Fans(s), Eat-in Kitchen, High Ceilings, Vaulted Ceiling(s), Walk-In Closet(s), Window Treatments
Heating Central, Electric
Cooling Central Air
Flooring Ceramic Tile, Laminate, Wood
Fireplaces Type Family Room, Wood Burning
Fireplace true
Appliance Dishwasher, Disposal, Dryer, Electric Water Heater, Microwave, Range, Refrigerator, Washer, Water Softener
Laundry Inside, Upper Level
Exterior
Exterior Feature Balcony, Irrigation System, Sidewalk, Sliding Doors
Parking Features Garage Door Opener
Garage Spaces 1.0
Community Features Buyer Approval Required, Deed Restrictions, Irrigation-Reclaimed Water, Pool, Sidewalks
Utilities Available Cable Available, Sprinkler Recycled, Underground Utilities
Amenities Available Pool
Roof Type Shingle
Porch Covered, Enclosed, Front Porch, Rear Porch, Screened
Attached Garage true
Garage true
Private Pool No
Building
Entry Level Two
Foundation Slab
Lot Size Range Up to 10,889 Sq. Ft.
Sewer Public Sewer
Water Public
Structure Type Block,Stucco
New Construction false
Construction Status Appraisal,Financing,Inspections
Schools
Elementary Schools Frontier Elementary-Pn
Middle Schools Oak Grove Middle-Pn
High Schools Pinellas Park High-Pn
Others
Pets Allowed Breed Restrictions, Number Limit, Size Limit
HOA Fee Include Pool,Escrow Reserves Fund,Maintenance Structure,Maintenance Grounds,Management,Sewer,Trash,Water
Senior Community No
Pet Size Medium (36-60 Lbs.)
Ownership Fee Simple
Monthly Total Fees $443
Acceptable Financing Cash, Conventional, FHA, VA Loan
Membership Fee Required Required
Listing Terms Cash, Conventional, FHA, VA Loan
Num of Pet 2
Special Listing Condition None
Read Less Info
Want to know what your home might be worth? Contact us for a FREE valuation!

Our team is ready to help you sell your home for the highest possible price ASAP

© 2024 My Florida Regional MLS DBA Stellar MLS. All Rights Reserved.
Bought with RE/MAX METRO
"Molly's job is to find and attract mastery-based agents to the office, protect the culture, and make sure everyone is happy! "





