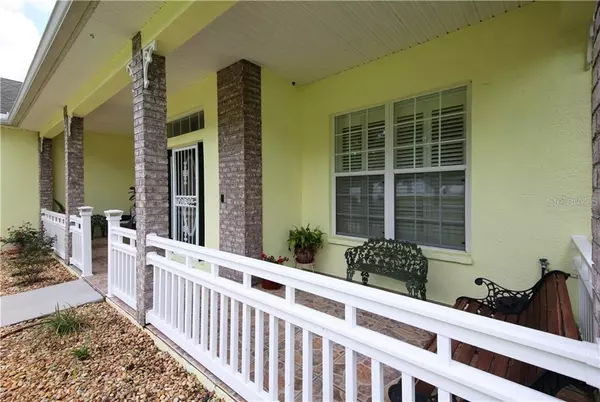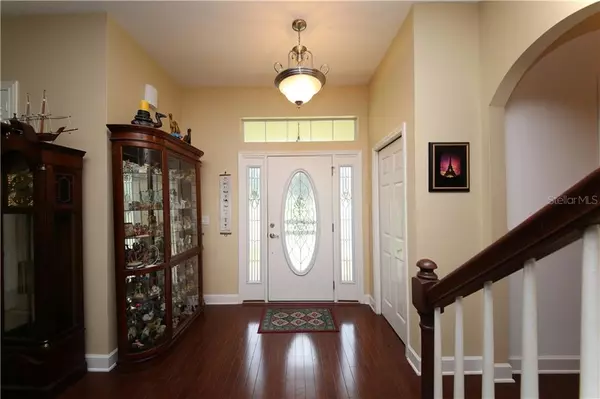$527,900
$550,000
4.0%For more information regarding the value of a property, please contact us for a free consultation.
5 Beds
4 Baths
3,406 SqFt
SOLD DATE : 11/22/2019
Key Details
Sold Price $527,900
Property Type Single Family Home
Sub Type Single Family Residence
Listing Status Sold
Purchase Type For Sale
Square Footage 3,406 sqft
Price per Sqft $154
Subdivision Jaudon Ranch Estates
MLS Listing ID T3184129
Sold Date 11/22/19
Bedrooms 5
Full Baths 3
Half Baths 1
Construction Status Appraisal,Financing,Inspections,Other Contract Contingencies
HOA Fees $33
HOA Y/N Yes
Year Built 2006
Annual Tax Amount $3,794
Lot Size 0.930 Acres
Acres 0.93
Lot Dimensions 221 x 196
Property Description
BRING YOUR TOYS! Custom built and meticulously maintained 5 Bedroom 3.5 bath executive home with 3-car attached and 3-car detached garages, private pool, RV pad, extended concrete pad and parking, on almost an acre lot, all in Dover's tranquil Jaudon Ranch! The main floor level has a master suite, formal dining room, great room opening to breakfast room and expansive kitchen, powder room, two additional bedrooms (one a second master suite) sharing a jack-n-jill bath, and laundry room. Upstairs you'll find two large bedrooms, a third full bath, and a theater room--complete with equipment--with wet bar. The gourmet kitchen features an island with cooktop, expansive wood cabinets, granite counters with marble backsplash, built-in double ovens, desk, pantry, large breakfast bar, ceramic tile floors, double stainless sink, microwave, and dishwasher. The main master suite has a bath with bidet, soaking tub, and large walk-in shower. Add'l features include gorgeous hardwood flooring in dining and great rooms, plantation shutters throughout, and French doors from great room and master to the covered lanai/pool. In back, there's a tiled, covered patio and solar-heated pebble tec pool. Oversized 3-car, side load garage with an 8-foot door, detached 3-car garage, RV parking pad with 50-amp service, add'l pad, well house, storage shed, 250 gal propane tank for 14kW generator and gas outlet on lanai. This wonderful home offers the peace and privacy of country living with all the amenities you could ask for nearby.
Location
State FL
County Hillsborough
Community Jaudon Ranch Estates
Zoning AS-1
Rooms
Other Rooms Attic, Bonus Room, Breakfast Room Separate, Formal Dining Room Separate, Great Room, Inside Utility, Storage Rooms
Interior
Interior Features Attic Fan, Ceiling Fans(s), High Ceilings, Open Floorplan, Solid Wood Cabinets, Split Bedroom, Stone Counters, Walk-In Closet(s), Wet Bar
Heating Central, Electric, Heat Pump, Zoned
Cooling Central Air, Zoned
Flooring Carpet, Ceramic Tile, Wood
Furnishings Unfurnished
Fireplace false
Appliance Bar Fridge, Built-In Oven, Convection Oven, Cooktop, Dishwasher, Disposal, Electric Water Heater, Microwave, Water Filtration System, Water Purifier, Water Softener
Laundry Inside, Laundry Room
Exterior
Exterior Feature French Doors, Hurricane Shutters, Irrigation System, Rain Gutters, Sidewalk, Storage
Garage Driveway, Garage Door Opener, Garage Faces Side, Guest, Off Street, Oversized, Parking Pad
Garage Spaces 6.0
Pool Gunite, In Ground, Salt Water, Screen Enclosure, Solar Heat
Community Features Sidewalks
Utilities Available BB/HS Internet Available, Cable Connected, Electricity Connected, Fiber Optics, Sprinkler Well, Street Lights, Underground Utilities
Waterfront false
Roof Type Shingle
Parking Type Driveway, Garage Door Opener, Garage Faces Side, Guest, Off Street, Oversized, Parking Pad
Attached Garage true
Garage true
Private Pool Yes
Building
Lot Description In County, Level, Sidewalk, Paved
Entry Level Two
Foundation Slab
Lot Size Range 1/2 Acre to 1 Acre
Sewer Septic Tank
Water Well
Architectural Style Florida, Traditional
Structure Type Block,Stucco,Vinyl Siding,Wood Frame
New Construction false
Construction Status Appraisal,Financing,Inspections,Other Contract Contingencies
Schools
Elementary Schools Bailey Elementary-Hb
Middle Schools Turkey Creek-Hb
High Schools Strawberry Crest High School
Others
Pets Allowed Yes
Senior Community No
Ownership Fee Simple
Monthly Total Fees $66
Acceptable Financing Cash, Conventional, VA Loan
Membership Fee Required Required
Listing Terms Cash, Conventional, VA Loan
Special Listing Condition None
Read Less Info
Want to know what your home might be worth? Contact us for a FREE valuation!

Our team is ready to help you sell your home for the highest possible price ASAP

© 2024 My Florida Regional MLS DBA Stellar MLS. All Rights Reserved.
Bought with CENTURY 21 AFFILIATED

"Molly's job is to find and attract mastery-based agents to the office, protect the culture, and make sure everyone is happy! "





