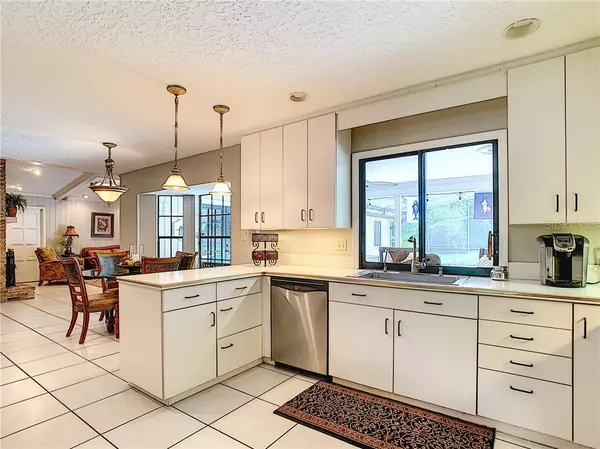$413,000
$429,000
3.7%For more information regarding the value of a property, please contact us for a free consultation.
5 Beds
3 Baths
2,744 SqFt
SOLD DATE : 10/17/2019
Key Details
Sold Price $413,000
Property Type Single Family Home
Sub Type Single Family Residence
Listing Status Sold
Purchase Type For Sale
Square Footage 2,744 sqft
Price per Sqft $150
Subdivision Springs Landing Unit 2
MLS Listing ID O5792722
Sold Date 10/17/19
Bedrooms 5
Full Baths 3
Construction Status Appraisal,Financing,Inspections
HOA Fees $38/ann
HOA Y/N Yes
Year Built 1983
Annual Tax Amount $3,690
Lot Size 0.670 Acres
Acres 0.67
Property Description
BRAND NEW AC and PRICED REDUCED BY 35K! I want that Neighborhood! Highly sought-after neighborhood w/ a community pool, playground, tennis courts & a club house all for a low HOA fee! In this nature preserving community you can have it all. A TRUE 5 BEDROOM, 3 FULL BATH home welcomes you through the front door that invites into the FORMAL living space, or go straight in to either the family room w/ wet bar or the breakfast area & large kitchen that offers an abundance of cabinets, desk! Have your coffee/tea overlooking your private park like backyard w/ NO REAR NEIGHBORS! Entertain outside on your large patio w/ a sparkling pool! This split floor plan has 4 spacious bedrooms to the left, two back beds share a Jack & Jill bathroom & two on the front share a pool bath great for when you are entertaining. The master bedroom has French doors that open-up to the patio, a spacious walk in closet & a bathroom w/ a step-down shower, as well as a tub & double sinks. A formal dining room extends in front of the kitchen for those more intimate meals! This home has many closets & spacious cabinets for storage in the kitchen as well as the bathrooms. Stunning WOOD floors in the mstr bedroom & dining rm. Updated floors in the bedrooms, tile in the kitchen, breakfast dining & family room. RECESSED lighting throughout & Corian kitchen counter tops w/ high cabinets. The oversized side entry garage leads out to a nice long driveway for all your cars. Bears & Deer are free! Come see the possibilities!
Location
State FL
County Seminole
Community Springs Landing Unit 2
Zoning PUD
Rooms
Other Rooms Attic, Breakfast Room Separate, Den/Library/Office, Family Room, Formal Dining Room Separate, Formal Living Room Separate, Inside Utility
Interior
Interior Features Built-in Features, Ceiling Fans(s), Crown Molding, Eat-in Kitchen, Skylight(s), Solid Surface Counters, Split Bedroom, Thermostat, Vaulted Ceiling(s), Walk-In Closet(s), Wet Bar, Window Treatments
Heating Central, Electric
Cooling Central Air
Flooring Carpet, Tile, Wood
Fireplaces Type Family Room, Wood Burning
Furnishings Unfurnished
Fireplace true
Appliance Built-In Oven, Cooktop, Dishwasher, Disposal, Electric Water Heater, Exhaust Fan, Ice Maker, Microwave, Range, Refrigerator
Laundry Inside, Laundry Room
Exterior
Exterior Feature Fence, French Doors, Irrigation System, Lighting, Rain Gutters, Sidewalk
Parking Features Driveway, Garage Door Opener, Garage Faces Side, Oversized
Garage Spaces 2.0
Pool Gunite, In Ground, Lighting, Pool Sweep, Screen Enclosure, Tile
Community Features Association Recreation - Owned, Fishing, Irrigation-Reclaimed Water, Playground, Pool, Sidewalks, Tennis Courts
Utilities Available Cable Connected, Electricity Available, Phone Available, Public, Street Lights
Amenities Available Playground, Pool, Tennis Court(s)
Water Access 1
Water Access Desc Pond
View Pool, Trees/Woods
Roof Type Shingle
Porch Covered, Enclosed, Front Porch, Patio, Porch, Rear Porch, Screened
Attached Garage true
Garage true
Private Pool Yes
Building
Lot Description Street Dead-End, Paved
Entry Level One
Foundation Slab
Lot Size Range 1/2 Acre to 1 Acre
Sewer Public Sewer
Water Public
Architectural Style Ranch
Structure Type Brick,Wood Frame
New Construction false
Construction Status Appraisal,Financing,Inspections
Schools
Elementary Schools Woodlands Elementary
Middle Schools Rock Lake Middle
High Schools Lyman High
Others
Pets Allowed Yes
HOA Fee Include Pool,Maintenance Grounds,Recreational Facilities
Senior Community No
Ownership Fee Simple
Monthly Total Fees $38
Acceptable Financing Cash, Conventional, VA Loan
Membership Fee Required Required
Listing Terms Cash, Conventional, VA Loan
Special Listing Condition None
Read Less Info
Want to know what your home might be worth? Contact us for a FREE valuation!

Our team is ready to help you sell your home for the highest possible price ASAP

© 2024 My Florida Regional MLS DBA Stellar MLS. All Rights Reserved.
Bought with COLDWELL BANKER RESIDENTIAL RE

"Molly's job is to find and attract mastery-based agents to the office, protect the culture, and make sure everyone is happy! "





