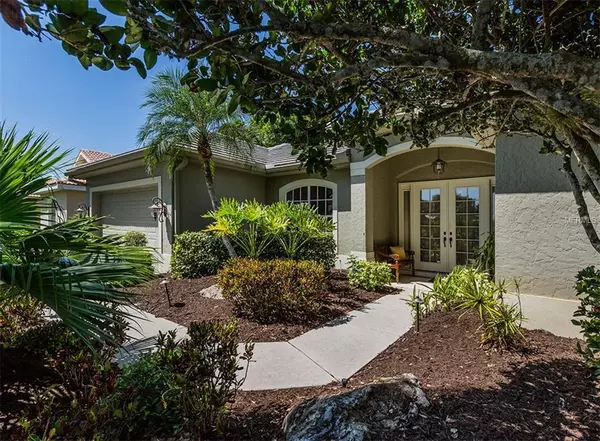$295,000
$300,000
1.7%For more information regarding the value of a property, please contact us for a free consultation.
3 Beds
2 Baths
2,169 SqFt
SOLD DATE : 06/17/2019
Key Details
Sold Price $295,000
Property Type Single Family Home
Sub Type Single Family Residence
Listing Status Sold
Purchase Type For Sale
Square Footage 2,169 sqft
Price per Sqft $136
Subdivision Venice Golf & Country Club
MLS Listing ID N6105216
Sold Date 06/17/19
Bedrooms 3
Full Baths 2
Construction Status Other Contract Contingencies
HOA Fees $178/ann
HOA Y/N Yes
Year Built 1996
Annual Tax Amount $3,147
Lot Size 8,712 Sqft
Acres 0.2
Property Description
Welcome to the prestigious Venice Golf and Country Club, where you will be impressed by
the beauty and serenity that surrounds you and by the extraordinary lifestyle that this premier community offers. 129 Wayforest Dr. is a tasteful and well maintained 3 bedroom, 2 bath pool home with a split floor plan. The residence features spacious rooms, sliding doors throughout that invites natural light into the home. Volume ceilings, crown molding and elegant laminate floors in the living and dining rooms welcome you upon entering the foyer. The updated open kitchen showcases granite counter tops, solid wood cabinetry and stainless steel appliances. The private lanai with western exposure, a custom pool, retractable electric awning, privacy fence and the generous size covered area is ideal for relaxing and entertaining. For your peace of mind a NEW ROOF was installed in 2016, the HVAC system was replaced in 2014 and the home has been RE-PLUMBED. VGCC, an award-winning friendly community offers a very active lifestyle with a newly renovated 18-hole golf course, Har-Tru tennis courts, Clubhouse with formal and casual dining, wellness fitness center, community pool and outdoor dining.
Location
State FL
County Sarasota
Community Venice Golf & Country Club
Zoning RSF2
Rooms
Other Rooms Inside Utility
Interior
Interior Features Cathedral Ceiling(s), Ceiling Fans(s), Eat-in Kitchen, Kitchen/Family Room Combo, Open Floorplan, Stone Counters, Vaulted Ceiling(s), Walk-In Closet(s)
Heating Central, Electric
Cooling Central Air
Flooring Carpet, Ceramic Tile
Fireplace false
Appliance Dishwasher, Disposal, Dryer, Electric Water Heater, Microwave, Range, Refrigerator, Washer
Laundry Laundry Room
Exterior
Exterior Feature French Doors, Irrigation System, Lighting, Rain Gutters, Sliding Doors
Garage Garage Door Opener
Garage Spaces 2.0
Pool Child Safety Fence, Gunite, In Ground, Screen Enclosure
Community Features Buyer Approval Required, Deed Restrictions, Fitness Center, Gated, Golf Carts OK, Golf, Pool, Sidewalks, Tennis Courts
Utilities Available Cable Connected, Public, Sprinkler Well, Underground Utilities
Waterfront false
View Pool
Roof Type Tile
Parking Type Garage Door Opener
Attached Garage true
Garage true
Private Pool Yes
Building
Foundation Slab
Lot Size Range Up to 10,889 Sq. Ft.
Sewer Public Sewer
Water Public
Architectural Style Custom, Florida
Structure Type Block,Stucco
New Construction false
Construction Status Other Contract Contingencies
Schools
Elementary Schools Taylor Ranch Elementary
Middle Schools Venice Area Middle
High Schools Venice Senior High
Others
Pets Allowed Yes
HOA Fee Include 24-Hour Guard,Pool,Management,Recreational Facilities,Security
Senior Community No
Ownership Fee Simple
Monthly Total Fees $178
Acceptable Financing Cash, Conventional
Membership Fee Required Required
Listing Terms Cash, Conventional
Num of Pet 2
Special Listing Condition None
Read Less Info
Want to know what your home might be worth? Contact us for a FREE valuation!

Our team is ready to help you sell your home for the highest possible price ASAP

© 2024 My Florida Regional MLS DBA Stellar MLS. All Rights Reserved.
Bought with MICHAEL SAUNDERS & COMPANY

"Molly's job is to find and attract mastery-based agents to the office, protect the culture, and make sure everyone is happy! "





