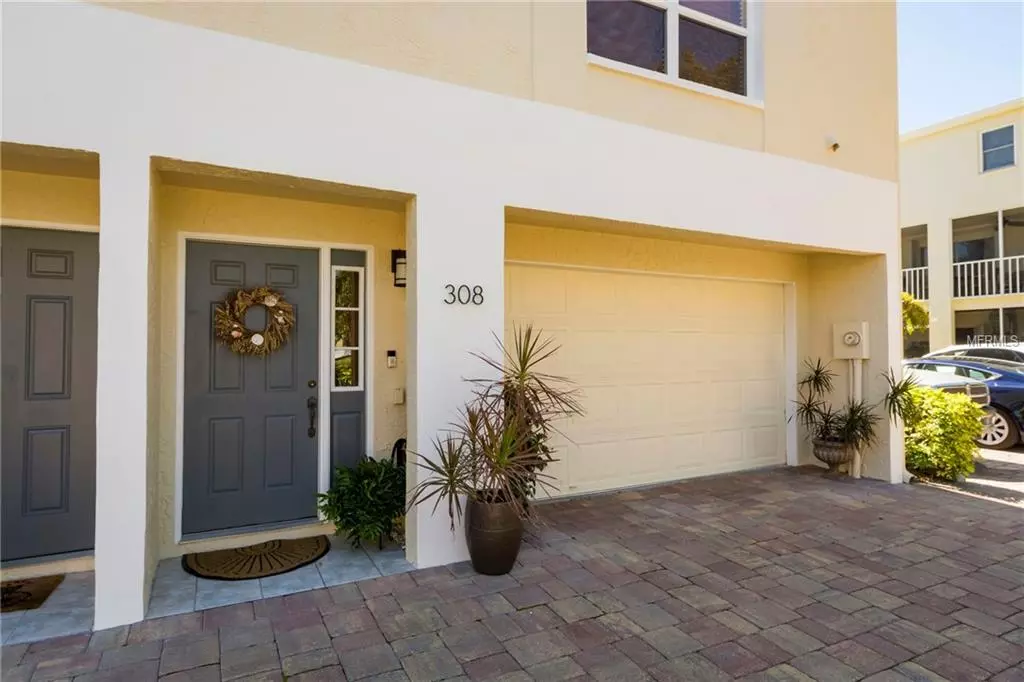$272,500
$295,000
7.6%For more information regarding the value of a property, please contact us for a free consultation.
2 Beds
3 Baths
1,918 SqFt
SOLD DATE : 06/26/2019
Key Details
Sold Price $272,500
Property Type Townhouse
Sub Type Townhouse
Listing Status Sold
Purchase Type For Sale
Square Footage 1,918 sqft
Price per Sqft $142
Subdivision Pelican Isle Twnhms
MLS Listing ID U8037902
Sold Date 06/26/19
Bedrooms 2
Full Baths 2
Half Baths 1
Construction Status No Contingency
HOA Fees $416/mo
HOA Y/N Yes
Year Built 1996
Annual Tax Amount $4,245
Lot Size 1,306 Sqft
Acres 0.03
Property Description
Give this beautiful townhome your own personal touch! Live the island lifestyle at Pelican Isle in this bright, beautiful end unit townhome with newer kitchen containing stainless steel appliances, tile flooring and access to the large screened in porch overlooking the pool and green space. Freshly painted throughout; the spacious open living area has wood flooring, a wood burning fireplace and large windows for a very welcoming feeling! The upper level bedrooms both have ensuite bathrooms for privacy. The spacious master suite boasts a vaulted ceiling, 3 closets and screened in porch. The master bath has a large jetted tub, walk in shower and dual sinks. The bright and airy guest bedroom suite has a murphy bed system with shelving and desk space. wood flooring in both bedrooms with tile baths. The ground level contains a oversize single garage and bonus room with AC and access to the ground level porch and pool area beyond. This fantastic location is in the heart of Tierra Verde with great restaurants, Ft. DeSoto park and its nationally famous beaches and minutes to I-275 and beyond!
Location
State FL
County Pinellas
Community Pelican Isle Twnhms
Zoning RM-15
Direction S
Rooms
Other Rooms Inside Utility
Interior
Interior Features Eat-in Kitchen, Living Room/Dining Room Combo, Stone Counters, Window Treatments
Heating Central
Cooling Central Air
Flooring Carpet, Ceramic Tile, Wood
Fireplaces Type Living Room, Wood Burning
Furnishings Unfurnished
Fireplace true
Appliance Dishwasher, Disposal, Dryer, Ice Maker, Microwave, Range, Refrigerator, Washer
Laundry Upper Level
Exterior
Exterior Feature Balcony, Irrigation System, Lighting, Sliding Doors
Garage Garage Door Opener, Guest
Garage Spaces 1.0
Pool Gunite
Community Features Pool, Waterfront
Utilities Available BB/HS Internet Available, Cable Available, Public, Street Lights
Amenities Available Pool
Waterfront false
View Garden
Roof Type Shingle
Parking Type Garage Door Opener, Guest
Attached Garage true
Garage true
Private Pool No
Building
Story 2
Entry Level Two
Foundation Slab
Lot Size Range Up to 10,889 Sq. Ft.
Sewer Public Sewer
Water Public
Structure Type Block,Stucco
New Construction false
Construction Status No Contingency
Schools
Elementary Schools Gulfport Elementary-Pn
Middle Schools Bay Point Middle-Pn
High Schools Lakewood High-Pn
Others
Pets Allowed Breed Restrictions, Number Limit, Size Limit, Yes
HOA Fee Include Cable TV,Common Area Taxes,Pool,Escrow Reserves Fund,Fidelity Bond,Insurance,Internet,Maintenance Structure,Maintenance Grounds,Pool,Sewer,Trash,Water
Senior Community No
Pet Size Small (16-35 Lbs.)
Ownership Fee Simple
Monthly Total Fees $427
Acceptable Financing Cash, Conventional
Membership Fee Required Required
Listing Terms Cash, Conventional
Num of Pet 1
Special Listing Condition None
Read Less Info
Want to know what your home might be worth? Contact us for a FREE valuation!

Our team is ready to help you sell your home for the highest possible price ASAP

© 2024 My Florida Regional MLS DBA Stellar MLS. All Rights Reserved.
Bought with RE/MAX METRO

"Molly's job is to find and attract mastery-based agents to the office, protect the culture, and make sure everyone is happy! "





