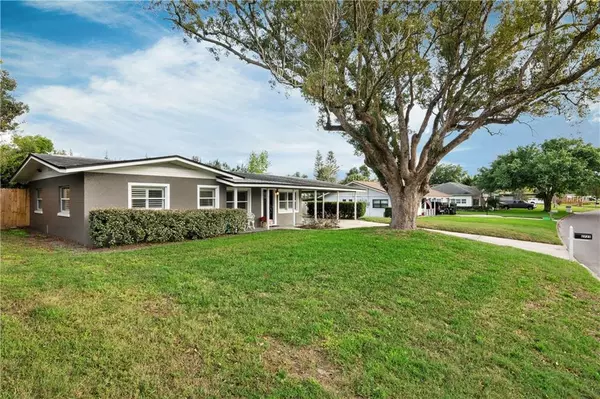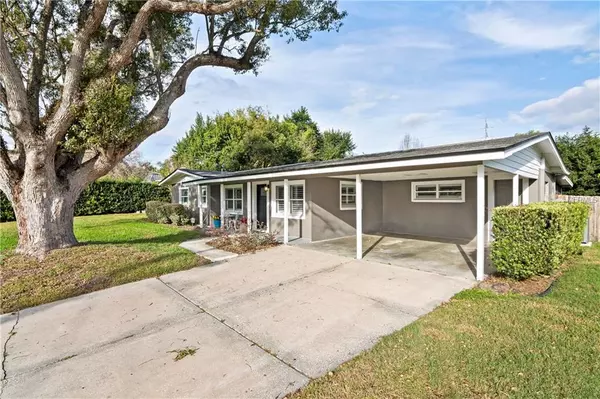$300,000
$300,000
For more information regarding the value of a property, please contact us for a free consultation.
3 Beds
2 Baths
1,484 SqFt
SOLD DATE : 04/24/2019
Key Details
Sold Price $300,000
Property Type Single Family Home
Sub Type Single Family Residence
Listing Status Sold
Purchase Type For Sale
Square Footage 1,484 sqft
Price per Sqft $202
Subdivision Dover Heights
MLS Listing ID O5769223
Sold Date 04/24/19
Bedrooms 3
Full Baths 2
Construction Status Appraisal,Financing,Inspections
HOA Y/N No
Year Built 1959
Annual Tax Amount $2,985
Lot Size 0.280 Acres
Acres 0.28
Property Description
This Dover Heights home has been beautifully renovated and is totally move-in ready! You will love the open floor plan with the completely new kitchen and spacious family room. The kitchen features white cabinetry, granite counters, new stainless steel appliances, soft close drawers, and lots of seating at the bar! The formal dining room could easily be used as an office or 4th bedroom. Plus there is a 2 car, attached carport and spacious indoor laundry room with a sink and new washer and dryer! Both bathrooms have been completely renovated. The family room has French doors that lead to the screened backporch and oversized backyard. Additional features include new plumbing (repiped 2018), new a/c (2018), new wood laminate flooring and new plantation shutters. Located in Boone High School district and minutes to downtown!
Location
State FL
County Orange
Community Dover Heights
Zoning R-1
Rooms
Other Rooms Attic, Formal Dining Room Separate, Inside Utility
Interior
Interior Features Ceiling Fans(s), Kitchen/Family Room Combo, Open Floorplan, Solid Wood Cabinets, Stone Counters, Thermostat, Window Treatments
Heating Central, Electric
Cooling Central Air
Flooring Laminate
Furnishings Negotiable
Fireplace false
Appliance Dishwasher, Dryer, Electric Water Heater, Microwave, Range, Refrigerator, Washer
Laundry Inside, Laundry Room
Exterior
Exterior Feature Fence, French Doors
Garage Covered, Driveway
Utilities Available BB/HS Internet Available, Cable Available, Electricity Available, Electricity Connected, Water Available
Waterfront false
Roof Type Shingle
Parking Type Covered, Driveway
Garage false
Private Pool No
Building
Lot Description In County, Paved
Story 1
Entry Level One
Foundation Slab
Lot Size Range 1/4 Acre to 21779 Sq. Ft.
Sewer Septic Tank
Water Public
Architectural Style Ranch
Structure Type Block
New Construction false
Construction Status Appraisal,Financing,Inspections
Schools
Elementary Schools Conway Elem
Middle Schools Conway Middle
High Schools Boone High
Others
Senior Community No
Ownership Fee Simple
Acceptable Financing Cash, Conventional, FHA, VA Loan
Listing Terms Cash, Conventional, FHA, VA Loan
Special Listing Condition None
Read Less Info
Want to know what your home might be worth? Contact us for a FREE valuation!

Our team is ready to help you sell your home for the highest possible price ASAP

© 2024 My Florida Regional MLS DBA Stellar MLS. All Rights Reserved.
Bought with ALL REAL ESTATE & INVESTMENTS

"Molly's job is to find and attract mastery-based agents to the office, protect the culture, and make sure everyone is happy! "





