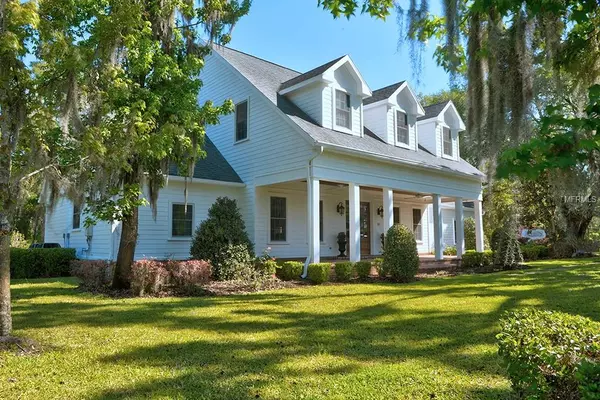$565,000
$600,000
5.8%For more information regarding the value of a property, please contact us for a free consultation.
5 Beds
5 Baths
4,598 SqFt
SOLD DATE : 08/06/2019
Key Details
Sold Price $565,000
Property Type Single Family Home
Sub Type Single Family Residence
Listing Status Sold
Purchase Type For Sale
Square Footage 4,598 sqft
Price per Sqft $122
Subdivision Stoney Creek
MLS Listing ID T3160183
Sold Date 08/06/19
Bedrooms 5
Full Baths 4
Half Baths 1
Construction Status Financing,Inspections
HOA Fees $125/ann
HOA Y/N Yes
Year Built 2008
Annual Tax Amount $8,629
Lot Size 1.030 Acres
Acres 1.03
Lot Dimensions 145x243
Property Description
Private 1-acre serene country setting with cascading creek meandering through mature pines and live oaks along the north quarter of your property. Custom designed and built by the builder for his family. No expense spared in this magnificent Traditional style home, Decorative woodwork throughout the home accenting the expansive ceiling height on both levels. A chef kitchen with this professionally designed layout, custom cabinetry with all the creative options, stainless steel appliance package, storage and prep areas. Newly added custom designed outdoor kitchen experience boasting an AlFresco pizza oven, large gas grill with rotisserie/smoker/steamer/fryer/infrared heater, dual burners, plus Marvel clear ice maker, beverage fridge and wet bar, all strategically placed overlooking the expansive brick-laid covered lanai with TV’s, speakers and lighting perfect for entertaining. Additional features include: Highly efficient 7-zone AC system; Wood burning fireplace; Study; Game room; Movie theater; Custom. In-home sound system; 3 Noritz gas tank-less water heaters; Full house water treatment system; 7-car garage; Expansive storage areas; Private guesthouse sleeps 4+ with full kitchen and bath, creek and forest views perfect for nanny, home business and guests alike. Many recent upgrades include; Exterior paint; a/c system and much more. Stoney Creek is a well maintained gated community with only 7 1+acres homesites. Conveniently located to I4. An Executive home without the Executive price tag.
Location
State FL
County Hillsborough
Community Stoney Creek
Zoning AS-1
Rooms
Other Rooms Attic, Bonus Room, Den/Library/Office, Family Room, Formal Dining Room Separate, Inside Utility, Interior In-Law Apt, Media Room
Interior
Interior Features Built-in Features, Ceiling Fans(s), Crown Molding, Kitchen/Family Room Combo, Open Floorplan, Solid Surface Counters, Solid Wood Cabinets, Walk-In Closet(s)
Heating Central, Natural Gas
Cooling Central Air
Flooring Carpet, Ceramic Tile, Wood
Fireplaces Type Family Room, Wood Burning
Furnishings Unfurnished
Fireplace true
Appliance Built-In Oven, Cooktop, Dishwasher, Disposal, Exhaust Fan, Gas Water Heater, Microwave, Refrigerator, Tankless Water Heater
Laundry Inside
Exterior
Exterior Feature Balcony, French Doors, Irrigation System, Lighting, Outdoor Grill, Outdoor Kitchen, Rain Gutters, Sliding Doors
Garage Driveway, Garage Door Opener, Oversized
Garage Spaces 7.0
Community Features Deed Restrictions, Gated
Utilities Available BB/HS Internet Available, Cable Available, Cable Connected, Electricity Connected, Fiber Optics, Public, Sprinkler Well, Street Lights
Amenities Available Gated
Waterfront true
Waterfront Description Creek
View Y/N 1
Water Access 1
Water Access Desc Creek
View Water
Roof Type Shingle
Parking Type Driveway, Garage Door Opener, Oversized
Attached Garage true
Garage true
Private Pool No
Building
Lot Description Conservation Area, FloodZone, In County, Oversized Lot, Street Dead-End, Paved, Unincorporated
Entry Level Two
Foundation Slab
Lot Size Range One + to Two Acres
Sewer Septic Tank
Water Well
Architectural Style Contemporary
Structure Type Block,Wood Frame
New Construction false
Construction Status Financing,Inspections
Schools
Elementary Schools Bailey Elementary-Hb
Middle Schools Tomlin-Hb
High Schools Strawberry Crest High School
Others
Pets Allowed Yes
Senior Community No
Ownership Fee Simple
Monthly Total Fees $125
Acceptable Financing Cash, Conventional, VA Loan
Membership Fee Required Required
Listing Terms Cash, Conventional, VA Loan
Special Listing Condition None
Read Less Info
Want to know what your home might be worth? Contact us for a FREE valuation!

Our team is ready to help you sell your home for the highest possible price ASAP

© 2024 My Florida Regional MLS DBA Stellar MLS. All Rights Reserved.
Bought with NON-STELLAR MLS OFFICE

"Molly's job is to find and attract mastery-based agents to the office, protect the culture, and make sure everyone is happy! "





